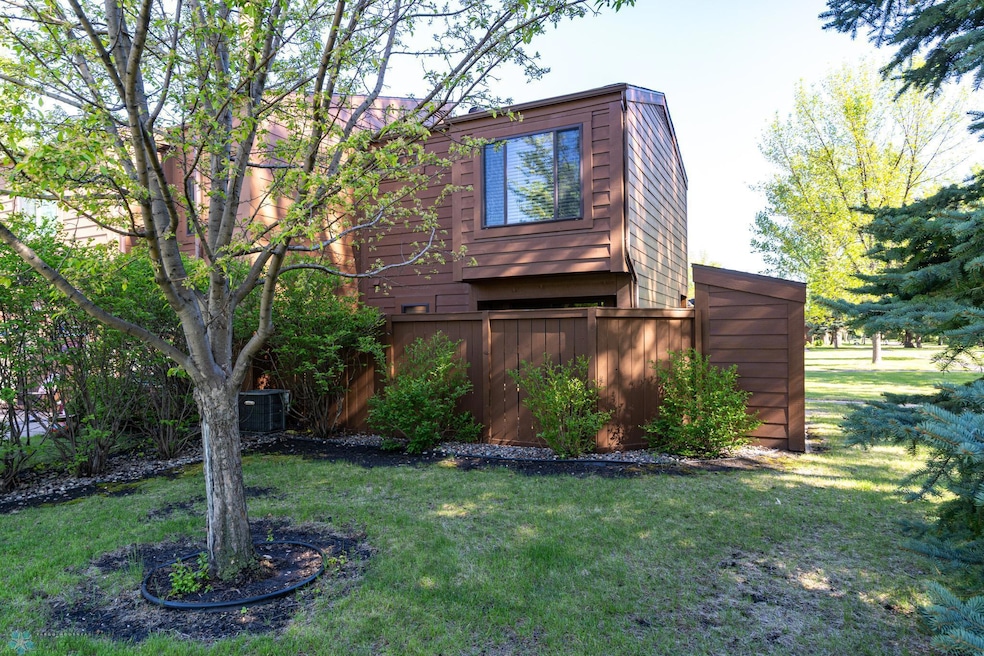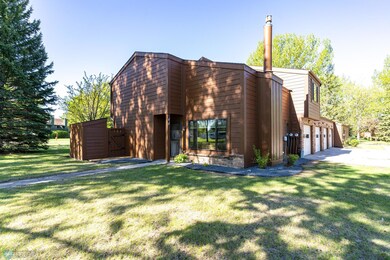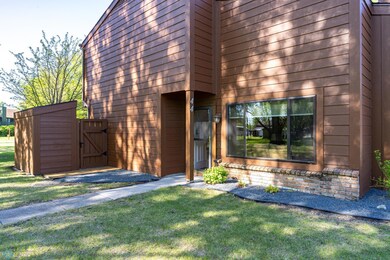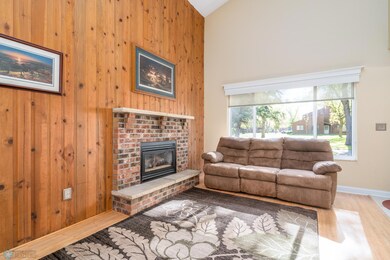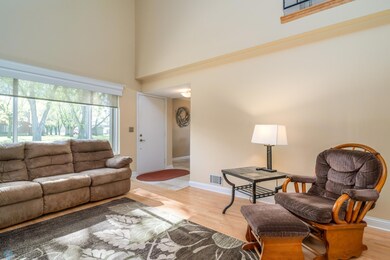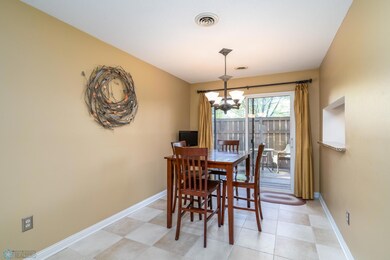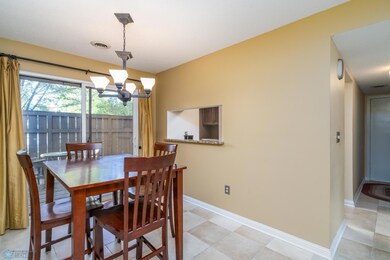
3802 Cherry St Unit K44 Grand Forks, ND 58201
Highlights
- Loft
- Corner Lot
- The kitchen features windows
- J. Nelson Kelly Elementary School Rated A
- Community Garden
- Cul-De-Sac
About This Home
As of June 2025GLORIOUS IN GRAND FORKS! With its unique qualities, this highly sought after townhome, on a corner of a charming complex, combines community with comfort. Tailored to those looking for peacefulness, the unparalleled property is superbly located within blocks of businesses, restaurants, and parks. Take pleasure with a spacious space, abundance of mature trees, and meticulous lawn. This large lot is ideal for grilling, entertaining on your private patio, and soaking up summer sun. Enjoy entering the enormous sanctuary to be welcomed by a cozy fireplace with warm wooden walls, soaring ceilings, and a stairwell to a loft featuring an open railing. You will be immediately drawn to the abundance of natural light that dances through exposed windows and flows into the two-level living space. This home blends modern and classic. From its counters made of granite to tile floors, you’ll never want to leave this homey haven. Call your favorite realtor to see it for yourself before it's too late!
Last Agent to Sell the Property
Berkshire Hathaway HomeServices Premier Properties Listed on: 05/23/2025
Last Buyer's Agent
NON-RMLS NON-RMLS
Non-MLS
Townhouse Details
Home Type
- Townhome
Est. Annual Taxes
- $2,979
Year Built
- Built in 1979
Lot Details
- 6,547 Sq Ft Lot
- Cul-De-Sac
- Privacy Fence
- Wood Fence
- Irregular Lot
HOA Fees
- $250 Monthly HOA Fees
Parking
- 1 Car Attached Garage
- Parking Storage or Cabinetry
- Insulated Garage
- Garage Door Opener
- Guest Parking
- Assigned Parking
Home Design
- Flat Roof Shape
- Pitched Roof
- Architectural Shingle Roof
Interior Spaces
- 1,330 Sq Ft Home
- 2-Story Property
- Self Contained Fireplace Unit Or Insert
- Brick Fireplace
- Entrance Foyer
- Family Room
- Living Room with Fireplace
- Loft
- Storage Room
- Utility Room
- Basement
Kitchen
- Range
- Microwave
- Dishwasher
- The kitchen features windows
Bedrooms and Bathrooms
- 2 Bedrooms
Laundry
- Dryer
- Washer
Outdoor Features
- Patio
Utilities
- Forced Air Heating and Cooling System
- Humidifier
- Baseboard Heating
- Underground Utilities
- Cable TV Available
Listing and Financial Details
- Assessor Parcel Number 44221714000
Community Details
Overview
- Association fees include lawn care, ground maintenance, professional mgmt, trash, sewer, shared amenities, snow removal
- Cherry Street Townhouse Association, Phone Number (701) 620-1597
- Landeco Addition Subdivision
Amenities
- Community Garden
Ownership History
Purchase Details
Home Financials for this Owner
Home Financials are based on the most recent Mortgage that was taken out on this home.Purchase Details
Home Financials for this Owner
Home Financials are based on the most recent Mortgage that was taken out on this home.Purchase Details
Home Financials for this Owner
Home Financials are based on the most recent Mortgage that was taken out on this home.Similar Homes in Grand Forks, ND
Home Values in the Area
Average Home Value in this Area
Purchase History
| Date | Type | Sale Price | Title Company |
|---|---|---|---|
| Warranty Deed | $215,000 | Title Team | |
| Warranty Deed | -- | Priority Title |
Mortgage History
| Date | Status | Loan Amount | Loan Type |
|---|---|---|---|
| Open | $165,000 | New Conventional | |
| Previous Owner | $136,800 | Adjustable Rate Mortgage/ARM | |
| Previous Owner | $10,000 | New Conventional | |
| Previous Owner | $72,000 | New Conventional |
Property History
| Date | Event | Price | Change | Sq Ft Price |
|---|---|---|---|---|
| 06/23/2025 06/23/25 | Sold | -- | -- | -- |
| 05/27/2025 05/27/25 | Pending | -- | -- | -- |
| 05/23/2025 05/23/25 | For Sale | $215,000 | -- | $162 / Sq Ft |
Tax History Compared to Growth
Tax History
| Year | Tax Paid | Tax Assessment Tax Assessment Total Assessment is a certain percentage of the fair market value that is determined by local assessors to be the total taxable value of land and additions on the property. | Land | Improvement |
|---|---|---|---|---|
| 2024 | $2,849 | $95,500 | $0 | $0 |
| 2023 | $2,831 | $89,000 | $13,000 | $76,000 |
| 2022 | $2,484 | $83,300 | $13,100 | $70,200 |
| 2021 | $2,395 | $80,950 | $13,100 | $67,850 |
| 2020 | $2,337 | $80,000 | $13,100 | $66,900 |
| 2018 | $2,131 | $62,600 | $8,650 | $53,950 |
| 2017 | $2,130 | $62,600 | $8,650 | $53,950 |
| 2016 | $1,989 | $0 | $0 | $0 |
| 2015 | $1,797 | $0 | $0 | $0 |
| 2014 | $1,722 | $62,600 | $0 | $0 |
Agents Affiliated with this Home
-
Travis Skonseng
T
Seller's Agent in 2025
Travis Skonseng
Berkshire Hathaway HomeServices Premier Properties
(701) 367-7165
57 Total Sales
-
N
Buyer's Agent in 2025
NON-RMLS NON-RMLS
Non-MLS
Map
Source: NorthstarMLS
MLS Number: 6726704
APN: 44221700140000
- 3720 Cherry St Unit H31
- 725
- 815 40th Ave S Unit 154
- 815 40th Ave S Unit 119
- 3510 Cherry St Unit C8
- 606 41st Ave S
- 1950 S Washington St
- 514 Terrace Dr
- 824 Great Plains Ct
- 4510 Cherry St
- 1506 S Washington St
- 4625 S Washington St
- 4566 Belmont Rd
- 4600 S Washington St Unit 208
- 224 Circle Hills Dr
- 4650 Belmont Rd
- 4606 Belmont Rd
- 1832 Tobi Ln
- 1752 Tobi Ln
- 1803 41st Ave S
