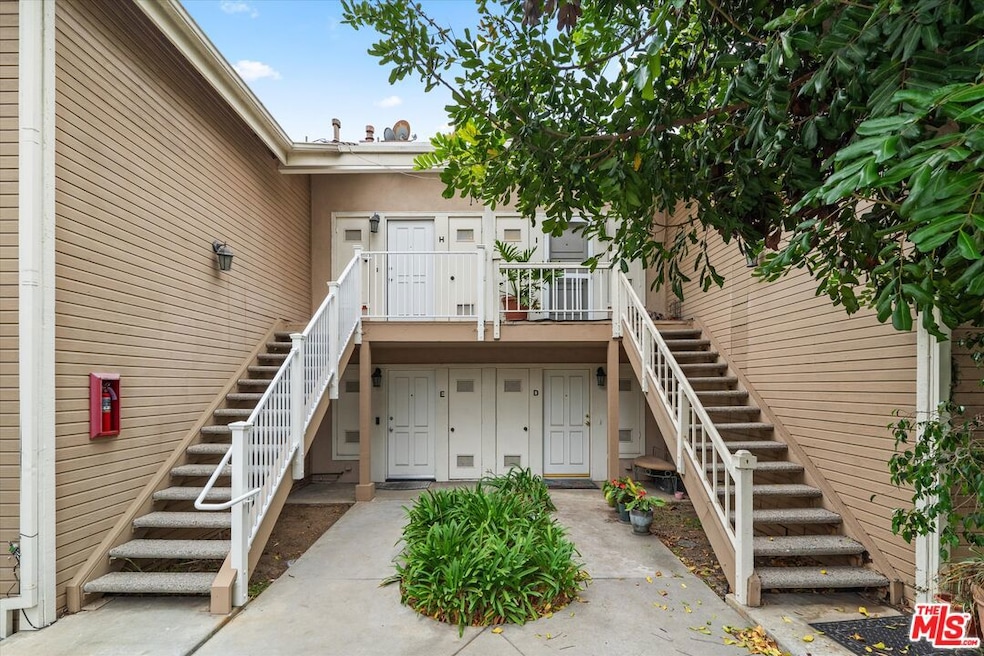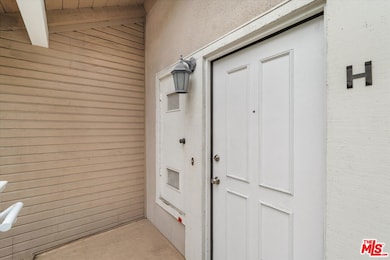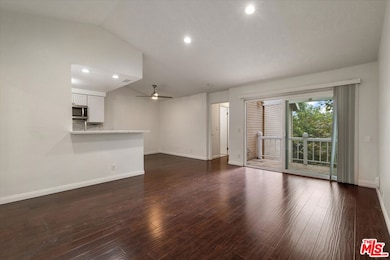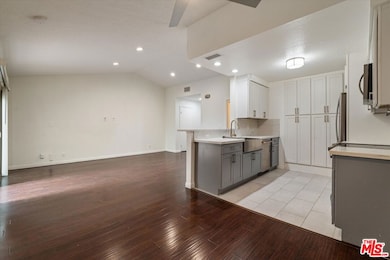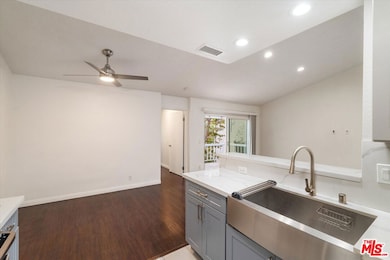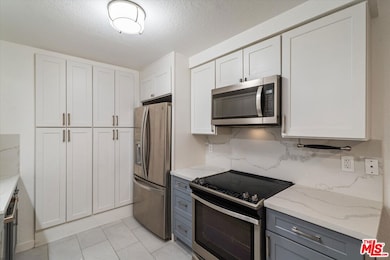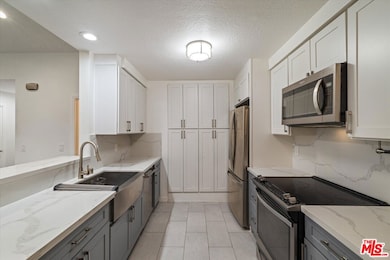3802 Dunford Ln Unit H Inglewood, CA 90305
Morningside Park NeighborhoodHighlights
- 24-Hour Security
- View of Trees or Woods
- Contemporary Architecture
- In Ground Pool
- 2.28 Acre Lot
- Wood Flooring
About This Home
Introducing the Luxurious Carlton Square Condo - Your Gateway to the Heart of InglewoodWelcome to your dream home in the vibrant city of Inglewood, California. This stunning 2-bedroom, 2-bathroom condo nestled in the Beautiful Gated Community of Carlton Square puts you at the epicenter of endless possibilities. Step inside and be greeted by the airy, high-ceilings of the entryway, setting the tone for the impeccable living spaces that await.The newly remodeled kitchen is a chef's delight, boasting gleaming appliances and ample counter space to unleash your culinary creativity. Retreat to the spacious bedrooms, each offering built-in shelving in the closets for effortless organization. Unwind in the beautifully appointed bathrooms, where elegant vanities and modern fixtures elevate the everyday.Stepping outside, you'll be enchanted by the private, covered balcony, complete with a serene tree-lined view - your own personal oasis amidst the bustling city.But the true allure of this property lies in its unbeatable location. Just steps away, you'll find the iconic Kia Forum, Sofi Stadium, and Intuit Dome - all within easy walking distance. Indulge in a diverse array of dining experiences and shopping delights, all while basking in the vibrant energy of Inglewood.This condo is the perfect blend of luxury, convenience, and proximity to the city's most sought-after attractions. Don't miss your chance to call this exceptional property your new home. Contact us today to schedule a private viewing and experience the ultimate in Inglewood living.
Property Details
Home Type
- Co-Op
Est. Annual Taxes
- $3,245
Year Built
- Built in 1987 | Remodeled
Lot Details
- 2.28 Acre Lot
Home Design
- Contemporary Architecture
Interior Spaces
- 1,041 Sq Ft Home
- 1-Story Property
- Ceiling Fan
- Entryway
- Dining Area
- Wood Flooring
- Views of Woods
Kitchen
- Oven or Range
- Dishwasher
Bedrooms and Bathrooms
- 2 Bedrooms
- 2 Full Bathrooms
Laundry
- Laundry in unit
- Dryer
- Washer
Parking
- 2 Parking Spaces
- 1 Covered Space
- Controlled Entrance
Outdoor Features
- In Ground Pool
- Balcony
Utilities
- Air Conditioning
- Central Heating
Listing and Financial Details
- Security Deposit $3,200
- Tenant pays for cable TV, electricity, gas, move in fee
- Rent includes trash collection, water
- Month-to-Month Lease Term
- Assessor Parcel Number 4025-019-242
Community Details
Recreation
- Community Pool
Pet Policy
- Call for details about the types of pets allowed
Security
- 24-Hour Security
- Controlled Access
Map
Source: The MLS
MLS Number: 25615741
APN: 4025-019-242
- 8712 Chessington Dr Unit 255D
- 8726 Beckenham Ln Unit A
- 8415 West Blvd
- 3616 Kensley Dr
- 3500 W Manchester Blvd Unit 426
- 3500 W Manchester Blvd Unit 450
- 3500 W Manchester Blvd Unit 386
- 3500 W Manchester Blvd Unit 30
- 3500 W Manchester Blvd Unit 107
- 3500 W Manchester Blvd Unit 58
- 3500 W Manchester Blvd Unit 240
- 3500 W Manchester Blvd Unit 433
- 3692 W Chapman Ln
- 0 Alfalfa Unit HD24252694
- 621 S Osage Ave
- 3642 W Luther Ln
- 435 E Tamarack Ave Unit 172
- 3414 W 82nd St
- 3618 W Luther Ln
- 523 Manchester Terrace Unit 5
- 8725 Beckenham Ln Unit I
- 3863 Thorncroft Ln Unit K
- 3500 W Manchester Blvd
- 3500 W Manchester Blvd Unit 66
- 3500 W Manchester Blvd Unit 462
- 818 E Nutwood St Unit 818 1/4
- 667 E Queen St Unit 2
- 613 S Prairie Ave Unit 10
- 643 Manchester Terrace Unit House
- 3611 W Scribner Ln
- 615 Manchester Terrace Unit 615 Manchester Terrace #2
- 3331 W 84th St Unit 3331
- 9167 S Cullen Way
- 536 S Flower St
- 433 E Tamarack Ave Unit 159
- 701 S Osage Ave Unit 4
- 8211 Crenshaw Dr
- 8211 Crenshaw Dr Unit 8213 1/2
- 3334 W 84th St Unit 3334
- 3329 W 84th St Unit 3329
