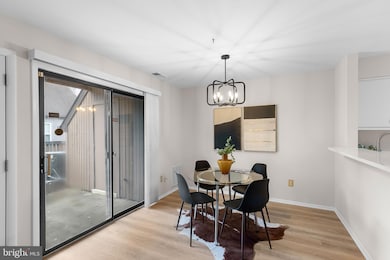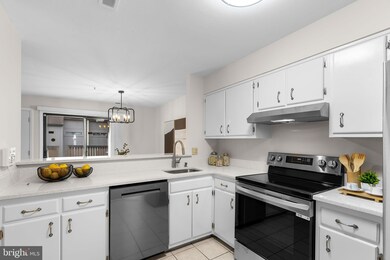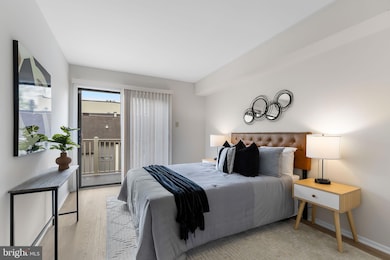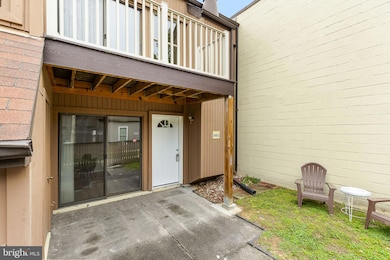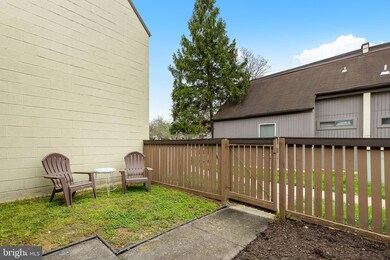
3802 El Camino Place Unit 3 Alexandria, VA 22309
Woodlawn NeighborhoodHighlights
- Contemporary Architecture
- Garden View
- Community Pool
- Traditional Floor Plan
- 1 Fireplace
- Tennis Courts
About This Home
As of April 2025ALEXANDRIA - Stylishly Renovated Townhouse-Style Condo with Private Ground-Level Entry!This beautifully updated 2-level, 2-bed, 1.5-bath townhouse-style condo in Sequoyah Condo community boasts new luxury vinyl plank flooring, fresh paint, and modern lighting throughout. Step inside from your private ground-floor entrance to the open-concept main level, featuring a light-filled living room with a cozy wood-burning fireplace and a dining area with sliding doors that lead to your own private patio and gated front yard. The updated kitchen shines with bright white cabinetry, sleek new quartz countertops, and stainless steel appliances. A convenient half bath and an in-unit washer/dryer (tucked off the kitchen) round out this level. Upstairs, you'll find two spacious bedrooms and an updated hall bath. One bedroom boasts a large walk-in closet and the other features sliding doors to a private balcony. Residents of Sequoyah enjoy fantastic amenities including a clubhouse, Olympic-sized outdoor pool, tennis courts, playgrounds, and more. The condo fee includes water, sewer, and trash service. With three unassigned parking passes plus a visitor pass, parking is easy and stress-free.Ideally located close to parks like Huntley Meadows, a variety of shopping and dining options, and major commuter routes including the GW Parkway and Route 1. A nearby bus stop makes getting around even easier.Don’t miss this opportunity to own a turnkey home in one of Alexandria’s most convenient and amenity-rich communities!
Last Agent to Sell the Property
RE/MAX Distinctive Real Estate, Inc. License #SP98364425 Listed on: 04/10/2025

Townhouse Details
Home Type
- Townhome
Est. Annual Taxes
- $2,889
Year Built
- Built in 1976
HOA Fees
- $474 Monthly HOA Fees
Home Design
- Contemporary Architecture
- Slab Foundation
- Wood Siding
Interior Spaces
- 1,057 Sq Ft Home
- Property has 2 Levels
- Traditional Floor Plan
- 1 Fireplace
- Living Room
- Dining Room
- Garden Views
Kitchen
- Eat-In Kitchen
- Electric Oven or Range
- Range Hood
- Microwave
- Dishwasher
- Disposal
Bedrooms and Bathrooms
- 2 Bedrooms
Laundry
- Dryer
- Washer
Utilities
- Forced Air Heating and Cooling System
- Electric Water Heater
Listing and Financial Details
- Assessor Parcel Number 1012 10020003
Community Details
Overview
- Association fees include parking fee, sewer, snow removal, trash, water, insurance, common area maintenance, exterior building maintenance
- Sequoyah Condos
- Sequoyah Subdivision, Quinlan Ii Floorplan
- Sequoyah Condo Community
Amenities
- Common Area
- Community Center
- Recreation Room
Recreation
- Tennis Courts
- Community Playground
- Community Pool
Pet Policy
- No Pets Allowed
Ownership History
Purchase Details
Home Financials for this Owner
Home Financials are based on the most recent Mortgage that was taken out on this home.Purchase Details
Home Financials for this Owner
Home Financials are based on the most recent Mortgage that was taken out on this home.Purchase Details
Purchase Details
Purchase Details
Home Financials for this Owner
Home Financials are based on the most recent Mortgage that was taken out on this home.Purchase Details
Similar Homes in Alexandria, VA
Home Values in the Area
Average Home Value in this Area
Purchase History
| Date | Type | Sale Price | Title Company |
|---|---|---|---|
| Warranty Deed | $295,000 | First American Title | |
| Warranty Deed | $295,000 | First American Title | |
| Warranty Deed | $147,000 | -- | |
| Warranty Deed | $67,000 | -- | |
| Warranty Deed | $85,000 | -- | |
| Warranty Deed | $230,000 | -- | |
| Warranty Deed | $70,580 | -- |
Mortgage History
| Date | Status | Loan Amount | Loan Type |
|---|---|---|---|
| Open | $289,656 | FHA | |
| Closed | $289,656 | FHA | |
| Previous Owner | $69,000 | New Conventional | |
| Previous Owner | $25,500 | Stand Alone First | |
| Previous Owner | $230,000 | Purchase Money Mortgage |
Property History
| Date | Event | Price | Change | Sq Ft Price |
|---|---|---|---|---|
| 04/30/2025 04/30/25 | Sold | $295,000 | +1.7% | $279 / Sq Ft |
| 04/10/2025 04/10/25 | For Sale | $290,000 | -- | $274 / Sq Ft |
Tax History Compared to Growth
Tax History
| Year | Tax Paid | Tax Assessment Tax Assessment Total Assessment is a certain percentage of the fair market value that is determined by local assessors to be the total taxable value of land and additions on the property. | Land | Improvement |
|---|---|---|---|---|
| 2024 | $1,325 | $228,760 | $46,000 | $182,760 |
| 2023 | $2,368 | $209,870 | $42,000 | $167,870 |
| 2022 | $2,202 | $192,540 | $39,000 | $153,540 |
| 2021 | $1,541 | $175,040 | $35,000 | $140,040 |
| 2020 | $1,466 | $165,130 | $33,000 | $132,130 |
| 2019 | $1,815 | $153,340 | $31,000 | $122,340 |
| 2018 | $1,711 | $148,780 | $30,000 | $118,780 |
| 2017 | $1,727 | $148,780 | $30,000 | $118,780 |
| 2016 | $1,724 | $148,780 | $30,000 | $118,780 |
| 2015 | $1,598 | $143,210 | $29,000 | $114,210 |
| 2014 | $1,519 | $136,390 | $27,000 | $109,390 |
Agents Affiliated with this Home
-

Seller's Agent in 2025
Lisa Dubois
RE/MAX
(703) 350-9595
2 in this area
358 Total Sales
-

Seller Co-Listing Agent in 2025
Alicia Garrison
RE/MAX
(703) 217-9697
1 in this area
5 Total Sales
-

Buyer's Agent in 2025
Tim Sabene
Real Living at Home
(571) 266-2563
2 in this area
16 Total Sales
-

Buyer Co-Listing Agent in 2025
Manavi Boeser
Real Living at Home
(703) 869-6698
3 in this area
150 Total Sales
Map
Source: Bright MLS
MLS Number: VAFX2227894
APN: 1012-10020003
- 3971 El Soneta Place Unit 13
- 3925 Woodhue Place Unit 9
- 8027 Capistrano Place Unit 8C
- 3807 Laramie Place Unit 124C
- 7994 Audubon Ave Unit C2
- 8162 Bianca Place
- 7984 Audubon Ave Unit 203
- 7971 Audubon Ave Unit 202
- 3938 Mariposa Place Unit 53D
- 8131 Norwood Dr
- 8057 Pantano Place
- 4111 Lawrence St
- 4227 Fairglen Dr
- 8101 Richmond Hwy
- 3834 Miramonte Place Unit 114E
- 8228 Mcclelland Place
- 8141 Lakepark Dr
- 3416 Sunny View Dr
- 7926 Russell Rd
- 4212 Alcott St

