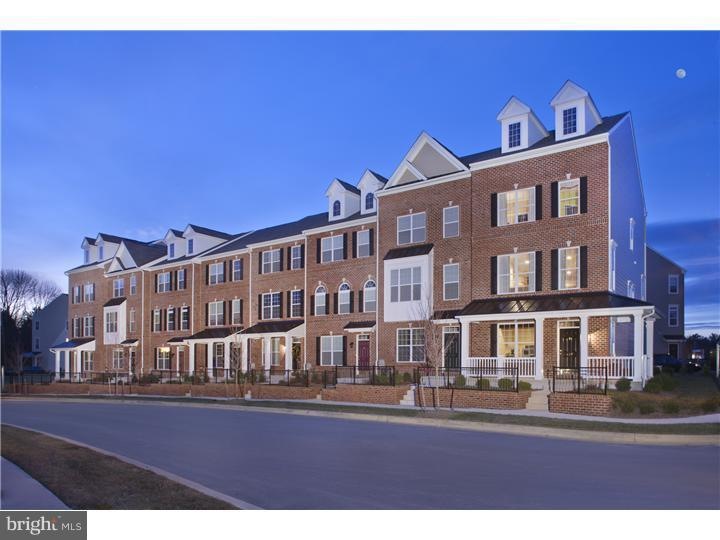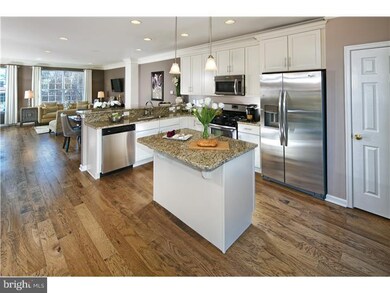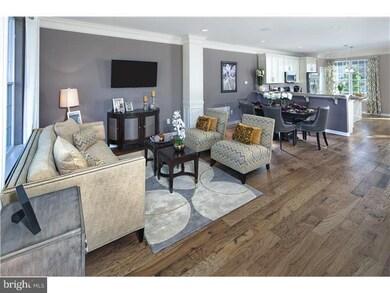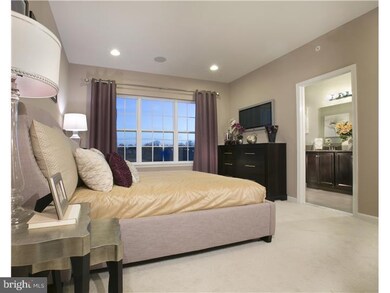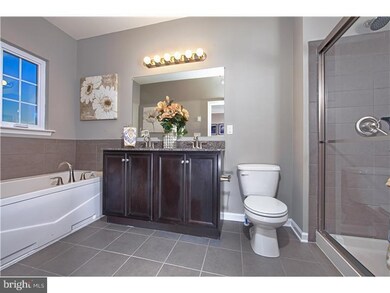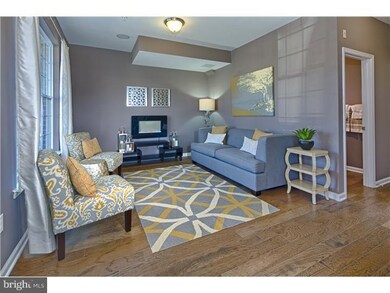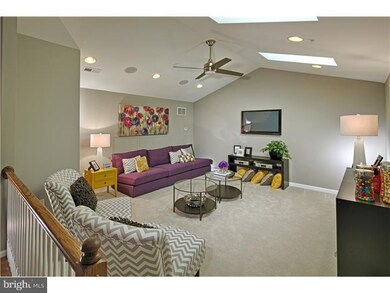
3802 Green St Claymont, DE 19703
Highlights
- Newly Remodeled
- Living Room
- Central Air
- Claymont Elementary School Rated A
- En-Suite Primary Bedroom
- Dining Room
About This Home
As of September 2020Montchanin Builders at Darley Green is Wilmington's most exciting new community with a variety of floorplan choices, a new state of the art library now open, parkland with walking trails, and green open spaces for the community to enjoy! The Carlyle townhome, decorated model is open every day with features including a 2 car garage, open and airy kitchen with center island and breakfast room, great room for living and dining as well as 9' ceilings on all levels. We offer many included features so you can personalize your home and you also have an opportunity to add options to make your home as individual as you are! With excellent financing programs and closing cost incentives this is a great time to visit Montchanin Builders at Darley Green to select your home site! To learn more check out our website and be sure to visit our Facebook page.
Last Agent to Sell the Property
Timothy Jones
Capital Commercial Realty Listed on: 10/06/2015
Last Buyer's Agent
Timothy Jones
Capital Commercial Realty Listed on: 10/06/2015
Townhouse Details
Home Type
- Townhome
Est. Annual Taxes
- $260
Year Built
- Built in 2015 | Newly Remodeled
Lot Details
- 1,307 Sq Ft Lot
- Lot Dimensions are 20 x 50
HOA Fees
- $72 Monthly HOA Fees
Home Design
- Brick Exterior Construction
- Vinyl Siding
Interior Spaces
- Property has 3 Levels
- Living Room
- Dining Room
- Laundry on upper level
Bedrooms and Bathrooms
- 3 Bedrooms
- En-Suite Primary Bedroom
Parking
- 2 Parking Spaces
- On-Street Parking
- Parking Lot
Schools
- Claymont Elementary School
- Talley Middle School
- Mount Pleasant High School
Utilities
- Central Air
- Heating System Uses Gas
- Electric Water Heater
Listing and Financial Details
- Tax Lot 388
- Assessor Parcel Number 06-071.00-388
Community Details
Overview
- Built by MONTCHANIN BUILDERS
- Darley Green Subdivision, Carlyle Floorplan
Pet Policy
- Pets allowed on a case-by-case basis
Ownership History
Purchase Details
Home Financials for this Owner
Home Financials are based on the most recent Mortgage that was taken out on this home.Purchase Details
Home Financials for this Owner
Home Financials are based on the most recent Mortgage that was taken out on this home.Purchase Details
Similar Homes in Claymont, DE
Home Values in the Area
Average Home Value in this Area
Purchase History
| Date | Type | Sale Price | Title Company |
|---|---|---|---|
| Deed | -- | Longo & Associates Llp | |
| Deed | $307,835 | None Available | |
| Deed | $311,000 | None Available |
Mortgage History
| Date | Status | Loan Amount | Loan Type |
|---|---|---|---|
| Open | $291,600 | New Conventional | |
| Previous Owner | $302,258 | FHA |
Property History
| Date | Event | Price | Change | Sq Ft Price |
|---|---|---|---|---|
| 09/30/2020 09/30/20 | Sold | $360,000 | 0.0% | $166 / Sq Ft |
| 08/19/2020 08/19/20 | Pending | -- | -- | -- |
| 08/16/2020 08/16/20 | For Sale | $360,000 | +16.9% | $166 / Sq Ft |
| 04/19/2016 04/19/16 | Sold | $307,835 | -5.2% | -- |
| 02/22/2016 02/22/16 | Pending | -- | -- | -- |
| 02/22/2016 02/22/16 | Price Changed | $324,590 | +32.5% | -- |
| 10/06/2015 10/06/15 | For Sale | $244,900 | -- | -- |
Tax History Compared to Growth
Tax History
| Year | Tax Paid | Tax Assessment Tax Assessment Total Assessment is a certain percentage of the fair market value that is determined by local assessors to be the total taxable value of land and additions on the property. | Land | Improvement |
|---|---|---|---|---|
| 2024 | $2,991 | $78,600 | $8,500 | $70,100 |
| 2023 | $2,734 | $78,600 | $8,500 | $70,100 |
| 2022 | $2,781 | $78,600 | $8,500 | $70,100 |
| 2021 | $2,780 | $78,600 | $8,500 | $70,100 |
| 2020 | $2,781 | $78,600 | $8,500 | $70,100 |
| 2019 | $3,058 | $78,600 | $8,500 | $70,100 |
| 2018 | $252 | $78,600 | $8,500 | $70,100 |
| 2017 | $2,615 | $78,600 | $8,500 | $70,100 |
| 2016 | $2,615 | $78,600 | $8,500 | $70,100 |
| 2015 | $260 | $8,500 | $8,500 | $0 |
| 2014 | -- | $0 | $0 | $0 |
Agents Affiliated with this Home
-
Jeffrey Kralovec

Seller's Agent in 2020
Jeffrey Kralovec
Compass
(267) 858-0914
56 in this area
179 Total Sales
-
Eric Buck

Buyer's Agent in 2020
Eric Buck
Long & Foster
(302) 275-4066
3 in this area
200 Total Sales
-
T
Seller's Agent in 2016
Timothy Jones
Capital Commercial Realty
Map
Source: Bright MLS
MLS Number: 1002712958
APN: 06-071.00-388
- 3855 Green St
- 3736 Green St
- 1143 Clemson St
- 3858 Green St Unit AL09
- 1375 Parish Ave
- 625 Mccomb Place
- 1092 Worth Ln Unit BL12
- 50 & 52 Lawson Ave
- 8 N Avon Dr
- 37 2nd Ave
- 203 Commonwealth Ave
- 15 N Avon Dr
- 8 Commonwealth Ave
- 48 4th Ave
- 2 Wistar St
- 12 Wistar St
- 3020 Green St
- 715 Peachtree Rd
- 84 Ruby Dr
- 198 Honeywell Dr
