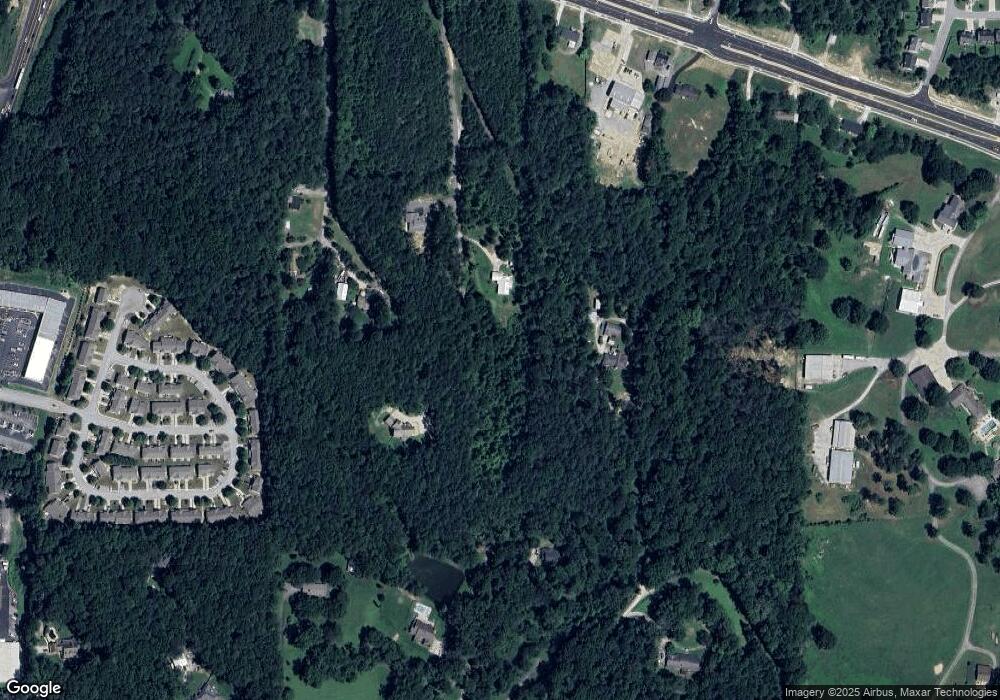3802 MacLand Rd Hiram, GA 30141
East Paulding County NeighborhoodEstimated Value: $387,000 - $631,000
6
Beds
4
Baths
2,437
Sq Ft
$221/Sq Ft
Est. Value
About This Home
This home is located at 3802 MacLand Rd, Hiram, GA 30141 and is currently estimated at $539,534, approximately $221 per square foot. 3802 MacLand Rd is a home located in Paulding County with nearby schools including Hiram Elementary School, P. B. Ritch Middle School, and East Paulding High School.
Ownership History
Date
Name
Owned For
Owner Type
Purchase Details
Closed on
Mar 2, 2010
Sold by
Polk Aaron H
Current Estimated Value
Purchase Details
Closed on
Dec 21, 2004
Sold by
Sanders Dorothy Linn
Purchase Details
Closed on
Jul 22, 2003
Sold by
Sanders Olin Marion
Create a Home Valuation Report for This Property
The Home Valuation Report is an in-depth analysis detailing your home's value as well as a comparison with similar homes in the area
Home Values in the Area
Average Home Value in this Area
Purchase History
| Date | Buyer | Sale Price | Title Company |
|---|---|---|---|
| -- | $182,900 | -- | |
| -- | $247,000 | -- | |
| -- | -- | -- |
Source: Public Records
Tax History Compared to Growth
Tax History
| Year | Tax Paid | Tax Assessment Tax Assessment Total Assessment is a certain percentage of the fair market value that is determined by local assessors to be the total taxable value of land and additions on the property. | Land | Improvement |
|---|---|---|---|---|
| 2024 | $4,868 | $195,684 | $48,200 | $147,484 |
| 2023 | $4,809 | $184,476 | $45,840 | $138,636 |
| 2022 | $4,085 | $156,684 | $37,520 | $119,164 |
| 2021 | $3,515 | $120,952 | $31,720 | $89,232 |
| 2016 | $2,006 | $66,332 | $23,520 | $42,812 |
Source: Public Records
Map
Nearby Homes
- 184 Darbys Crossing Ct
- 109 Darbys Crossing Ct
- 0 MacLand Rd Unit 10558702
- 0B Hiram Acworth Hwy
- 0C Hiram Acworth Hwy
- 45 Waterloo Ct
- 3529 MacLand Rd
- 258 Cristy Dr
- 334 Covington Dr
- 00 MacLand Rd
- 3278 MacLand Rd
- 80 Indian Lake Dr
- 119 English Barn Way
- Boylston Plan at Old Mill Preserve
- Kittridge Plan at Old Mill Preserve
- Pendula Plan at Old Mill Preserve
- Wellton Plan at Old Mill Preserve
- Anglewood Plan at Old Mill Preserve
- 4622 MacLand Rd
- 35 Pinewood Ct
- 3798 MacLand Rd
- 703 Quail Ridge Rd
- 255 Cindy Ln
- 210 Cindy Ln
- 3760 MacLand Rd
- 3900 MacLand Rd
- 3870 MacLand Rd
- 3960 MacLand Rd
- 3958 MacLand Rd
- 447 Quail Ridge Rd
- 174 Darbys Crossing Ct
- 170 Darbys Crossing Ct
- 202 Darby's Crossing Ct
- 186 Darbys Crossing Ct
- 192 Darbys Crossing Ct
- 194 Darbys Crossing Ct
- 160 Darbys Crossing Ct
- 202 Darbys Crossing Ct
- 208 Darbys Crossing Ct
- 158 Darbys Crossing Ct Unit none
