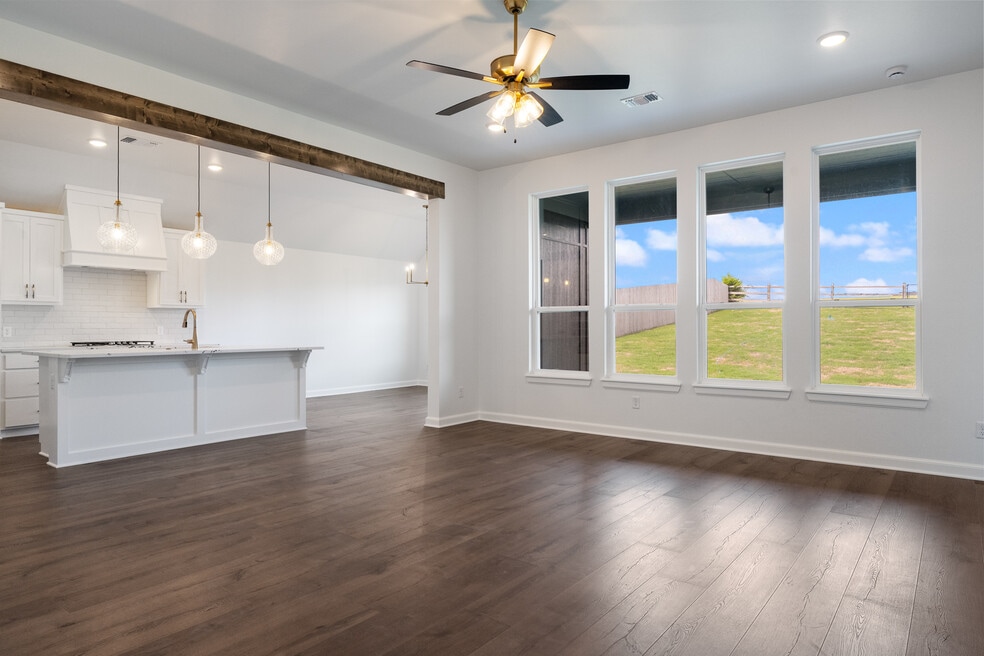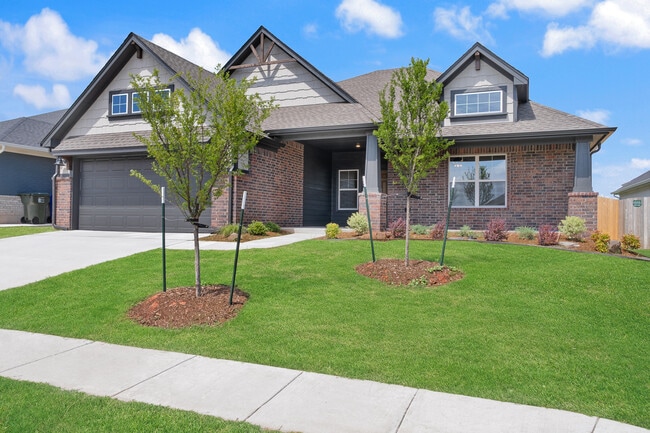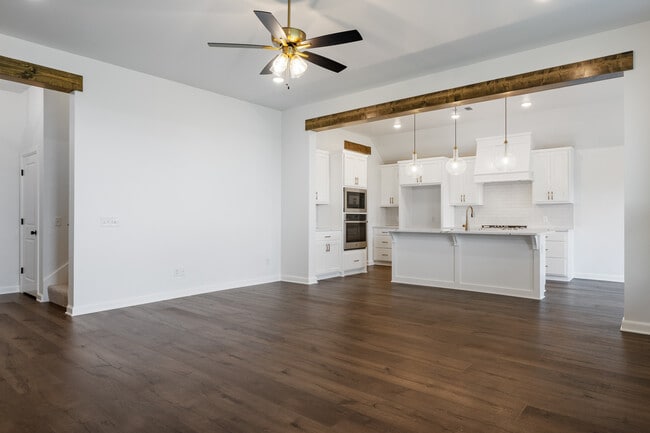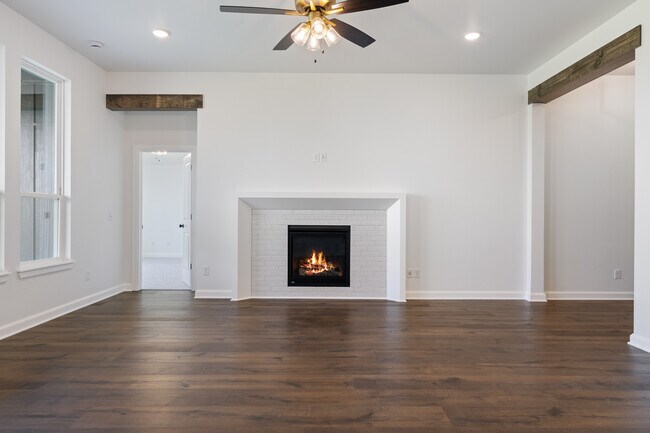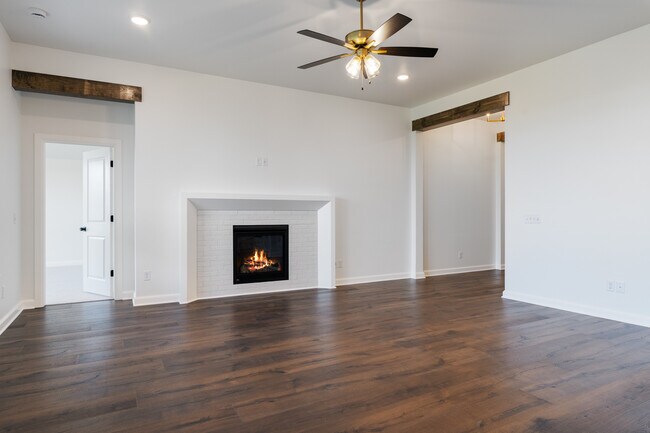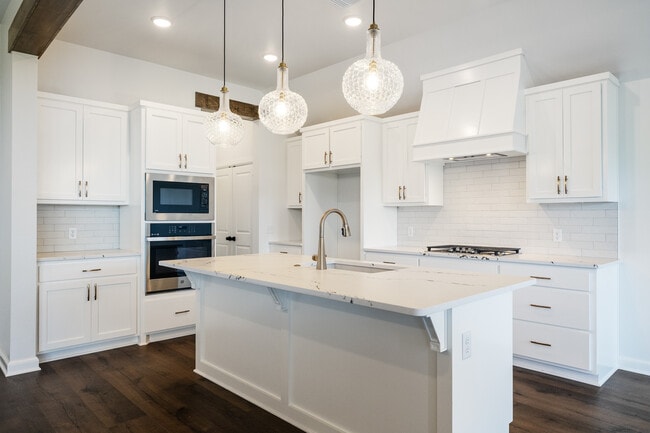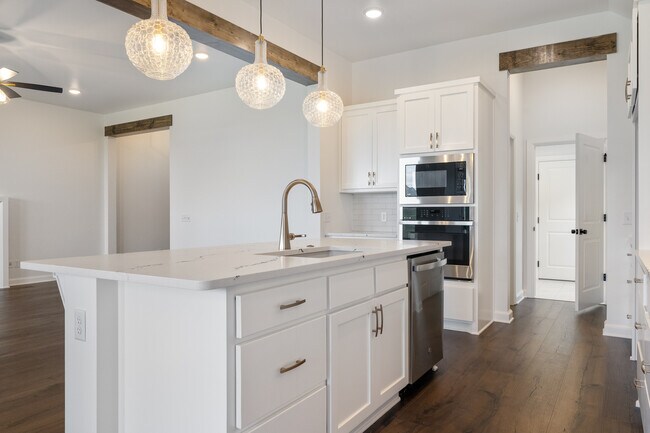
Estimated payment $2,929/month
Highlights
- New Construction
- Views Throughout Community
- Community Playground
- Eisenhower Elementary School Rated A-
- Fireplace
- Park
About This Home
Price Reduced: Elegant Home with Bonus Room & High-End FinishesThis move-in-ready home blends comfort with elevated style. High-end finishes and built-in appliances shine in the open-concept kitchen and living room, while hard surface flooring and a striking fireplace tie the space together beautifully. The first-floor layout includes a private study, spacious utility room with mud bench, and an oversized garage. Retreat to the primary suite for true separation, and enjoy the upstairs bonus roomperfect for a movie night. With a covered front porch and large back patio, indoor-outdoor living feels effortless.Red Canyon Ranch offers scenic views and rolling hills, complemented by a playground and peaceful walking trails that highlight Norman's unique landscape. Perfectly situated near the University of Oklahoma and I-35, Red Canyon Ranch provides easy access to shopping, dining, and entertainment, making it an ideal community for those seeking tranquility and convenience.Included features: * One-year builder warranty* Two-year systems warranty* 10-year structural warranty* Certified energy advantage guarantee* Fully landscaped front & backyard * Fully fenced backyardThe floor plan and description may differ slightly from the completed home.
Sales Office
All tours are by appointment only. Please contact sales office to schedule.
Home Details
Home Type
- Single Family
Parking
- 2 Car Garage
Home Design
- New Construction
Interior Spaces
- 2-Story Property
- Fireplace
Bedrooms and Bathrooms
- 3 Bedrooms
Community Details
Overview
- Views Throughout Community
- Pond in Community
- Greenbelt
Recreation
- Community Playground
- Splash Pad
- Park
- Trails
Map
Other Move In Ready Homes in Red Canyon Ranch
About the Builder
- Red Canyon Ranch
- 1301 E Tecumseh Rd
- 0 E Tecumseh Rd
- 3919 Yellowstone Dr
- 500 Campfire Ln
- Pine Creek
- 421 Basin Way
- 417 Basin Way
- Pine Creek
- The Vineyard
- Monte Vista
- 000 N Porter Ave
- 321 Greens Pkwy
- 2036 Turtle Creek Way
- 3001 Red Cedar Way
- 2317 Ingels Place
- 2008 Providence Dr
- 2106 Ingels Place
- 4708 Stelens Ct
- 4701 Stelens Ct
