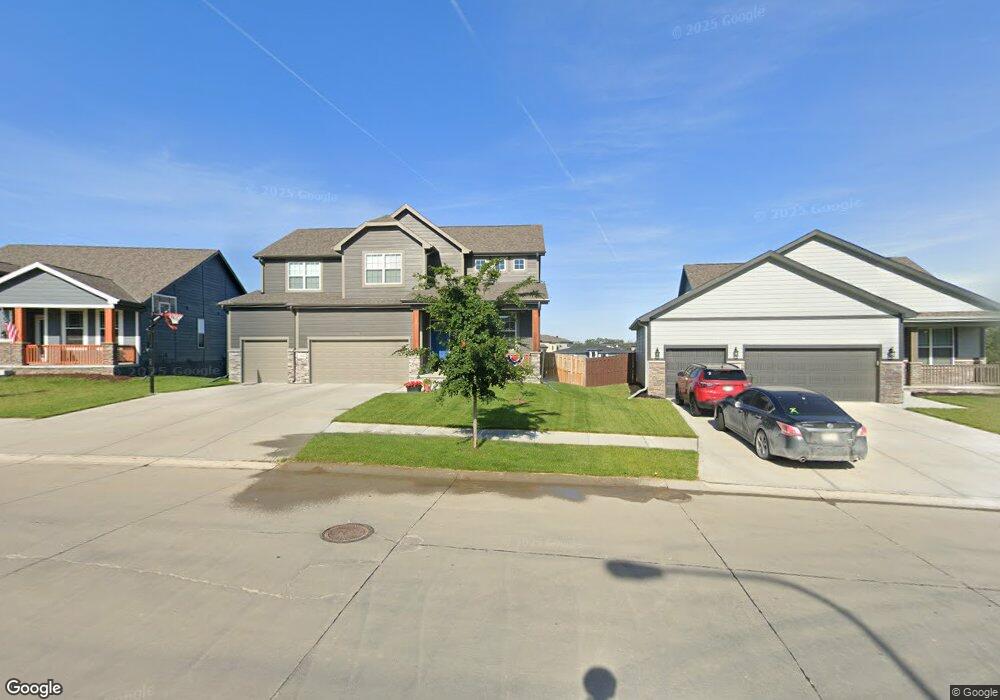3802 S 205th St Elkhorn, NE 68022
Estimated Value: $491,000 - $677,000
5
Beds
4
Baths
3,948
Sq Ft
$146/Sq Ft
Est. Value
About This Home
This home is located at 3802 S 205th St, Elkhorn, NE 68022 and is currently estimated at $577,135, approximately $146 per square foot. 3802 S 205th St is a home located in Douglas County with nearby schools including Skyline Elementary School, Elkhorn Valley View Middle School, and Elkhorn South High School.
Ownership History
Date
Name
Owned For
Owner Type
Purchase Details
Closed on
May 18, 2018
Sold by
Legacy Homes Onaha Llc
Bought by
Robirds Cyndi and Robirds Joshua D
Current Estimated Value
Home Financials for this Owner
Home Financials are based on the most recent Mortgage that was taken out on this home.
Original Mortgage
$221,000
Interest Rate
4.6%
Mortgage Type
New Conventional
Purchase Details
Closed on
Nov 15, 2017
Sold by
204 Fstreet Llc
Bought by
Legacy Homes Omaha Llc
Home Financials for this Owner
Home Financials are based on the most recent Mortgage that was taken out on this home.
Original Mortgage
$19,000,000
Interest Rate
3.94%
Mortgage Type
Construction
Create a Home Valuation Report for This Property
The Home Valuation Report is an in-depth analysis detailing your home's value as well as a comparison with similar homes in the area
Home Values in the Area
Average Home Value in this Area
Purchase History
| Date | Buyer | Sale Price | Title Company |
|---|---|---|---|
| Robirds Cyndi | $299,000 | Charter Title 7 Escrow Svcs | |
| Legacy Homes Omaha Llc | $69,000 | Charter Title & Escrow Svcs |
Source: Public Records
Mortgage History
| Date | Status | Borrower | Loan Amount |
|---|---|---|---|
| Previous Owner | Robirds Cyndi | $221,000 | |
| Previous Owner | Legacy Homes Omaha Llc | $19,000,000 |
Source: Public Records
Tax History Compared to Growth
Tax History
| Year | Tax Paid | Tax Assessment Tax Assessment Total Assessment is a certain percentage of the fair market value that is determined by local assessors to be the total taxable value of land and additions on the property. | Land | Improvement |
|---|---|---|---|---|
| 2025 | $10,411 | $492,300 | $61,800 | $430,500 |
| 2024 | $7,693 | $492,300 | $61,800 | $430,500 |
| 2023 | $7,693 | $300,000 | $61,800 | $238,200 |
| 2022 | $8,331 | $300,000 | $61,800 | $238,200 |
| 2021 | $8,429 | $300,000 | $61,800 | $238,200 |
| 2020 | $8,478 | $300,000 | $61,800 | $238,200 |
| 2019 | $8,380 | $300,000 | $61,800 | $238,200 |
| 2018 | $787 | $28,100 | $28,100 | $0 |
| 2017 | $504 | $18,000 | $18,000 | $0 |
Source: Public Records
Map
Nearby Homes
- 20459 C St
- 20529 D St
- 3806 S 204th St
- 3305 S 207th St
- 20459 E St
- 20455 A St
- 3977 George B Lake Pkwy
- 3858 S 202 Ave
- 20233 C St
- 4093 George B Lake Pkwy
- 3913 S 210th Ave
- 20173 Nina St
- 21057 Howe St
- 3907 S 211 St
- 3203 S 206th St
- 3326 S 208th St
- 3513 S 201st Cir
- 3925 S 211th St
- 17100 Nebraska 31
- 17300 Nebraska 31
- 3762 S 205th St
- 3806 S 205th St
- 20599 George B Lake Pkwy
- 3810 S 205th St
- 3756 S 205th St
- 20510 D St
- 3807 S 205th St
- 3814 S 205th St
- 3759 S 205th St
- 20516 D St
- 20520 D St
- 3876 S 205th St
- 3811 S 205th St
- 3755 S 205th St
- 3755 S 205th St
- 3815 S 205th St
- 20526 D St
- 20464 C St
- 3736 S 205th St
- 3736 S 205th St
