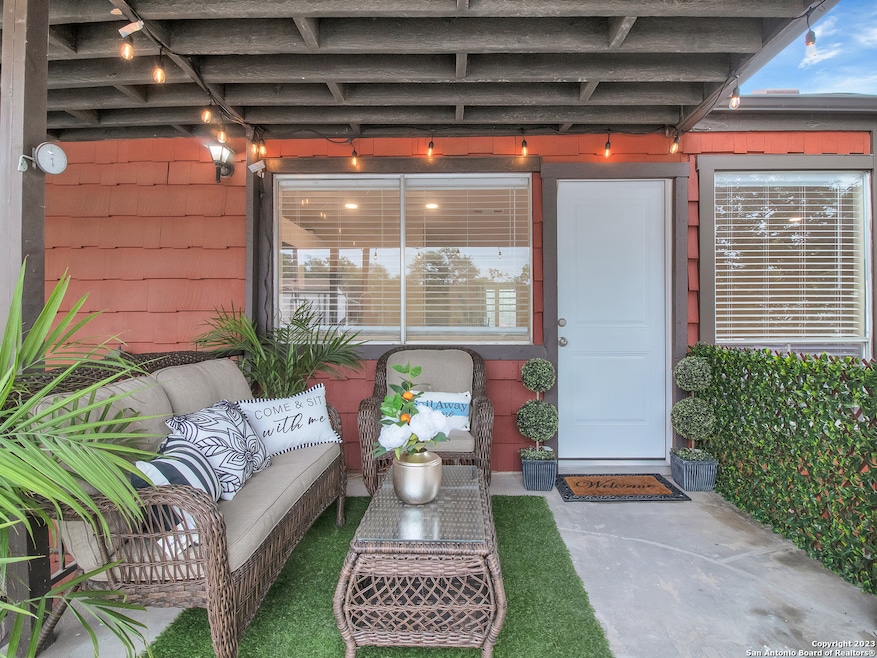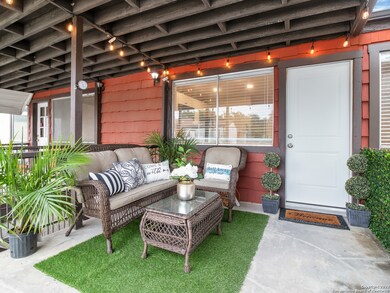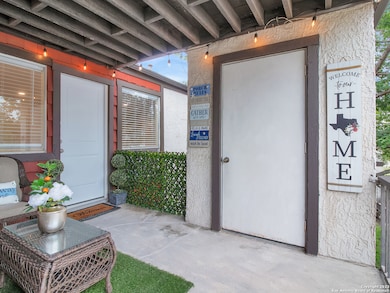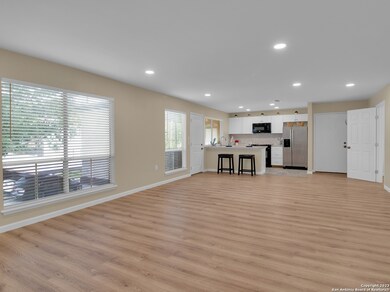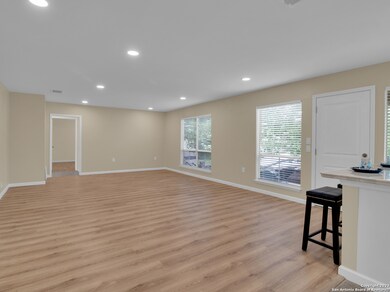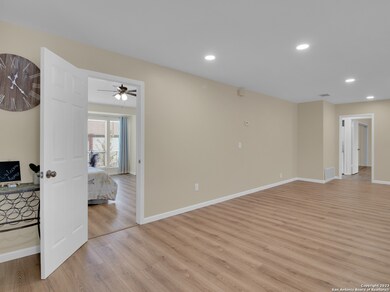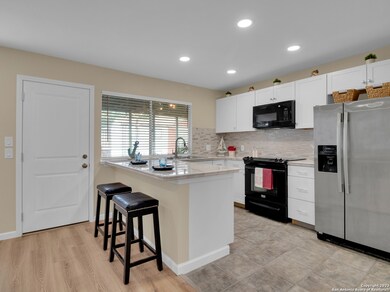3803 Barrington St Unit 3E San Antonio, TX 78217
MacArthur NeighborhoodHighlights
- Community Pool or Spa Combo
- Eat-In Kitchen
- Central Heating and Cooling System
- Covered Patio or Porch
- Ceramic Tile Flooring
- Combination Dining and Living Room
About This Home
Welcome to this stunning and spacious 3 bedroom, 2 bathroom condo! This unit offers an open and airy layout with plenty of natural light throughout. The bedrooms are generously sized, providing ample space for rest and relaxation. With 1528 square feet of living space, you'll have plenty of room to entertain guests or simply spread out and enjoy your own space. The condo comes equipped with a washer and dryer, making laundry day a breeze. This unit will be available for move-in on July 1 2025.
Listing Agent
Trent Boarnet
Keller Williams Heritage Listed on: 06/03/2025
Home Details
Home Type
- Single Family
Est. Annual Taxes
- $3,587
Year Built
- Built in 1973
Home Design
- Slab Foundation
- Composition Roof
Interior Spaces
- 1,528 Sq Ft Home
- 2-Story Property
- Window Treatments
- Combination Dining and Living Room
Kitchen
- Eat-In Kitchen
- Stove
- Microwave
- Dishwasher
Flooring
- Ceramic Tile
- Vinyl
Bedrooms and Bathrooms
- 3 Bedrooms
- 2 Full Bathrooms
Laundry
- Dryer
- Washer
Schools
- Serna Elementary School
- Garner Middle School
- Macarthur High School
Additional Features
- Covered Patio or Porch
- Central Heating and Cooling System
Community Details
- Community Pool or Spa Combo
Listing and Financial Details
- Rent includes wt_sw, fees, grbpu, amnts, parking, pestctrl
- Assessor Parcel Number 141751000081
Map
Source: San Antonio Board of REALTORS®
MLS Number: 1872258
APN: 14175-100-0081
- 3803 Barrington St Unit 15D
- 3843 Barrington St Unit 163P
- 3843 Barrington St Unit 139J
- 3843 Barrington St Unit 151M
- 3843 Barrington St Unit 219E
- 3843 Barrington St Unit 169S
- 8919 Wickfield St
- 9016 Wickfield St
- 3727 Hundred Oaks Dr
- 3922 Barrington St
- 8908 Wexford St
- 8715 Starcrest Dr Unit 19
- 8715 Starcrest Dr Unit 58
- 8715 Starcrest Dr Unit 45
- 8715 Starcrest Dr Unit 48
- 9210 Overton Rd
- 3605 Hidden Dr Unit E1
- 4023 Barrington St
- 3678 Hidden Dr Unit 1804
- 3678 Hidden Dr Unit 1301
- 3803 Barrington St
- 3843 Barrington St Unit 253N
- 3843 Barrington St Unit 219E
- 3843 Barrington St Unit 5-15
- 9016 Wickfield St
- 3903 Barrington St
- 9310 Starcrest Dr
- 8800 Starcrest Dr
- 2439 NE Loop 410
- 8715 Starcrest Dr Unit 58
- 8715 Starcrest Dr
- 3678 Hidden Dr Unit 601
- 3678 Hidden Dr Unit 1103
- 3678 Hidden Dr Unit 604
- 4103 Willow Green Dr
- 2383 NE Loop 410
- 8702 Village Dr Unit 103
- 8702 Village Dr Unit 1005
- 8702 Village Dr Unit 123
- 2555 NE Loop 410
