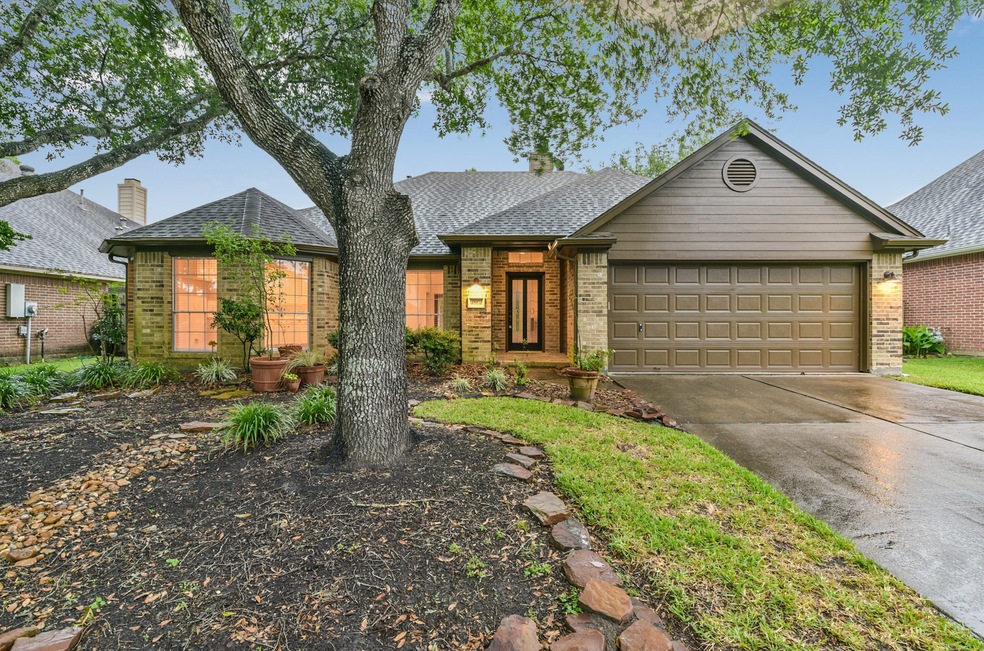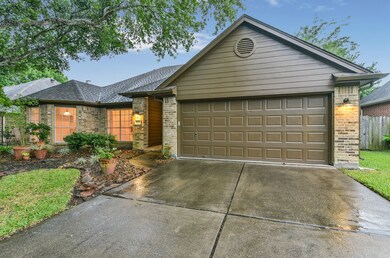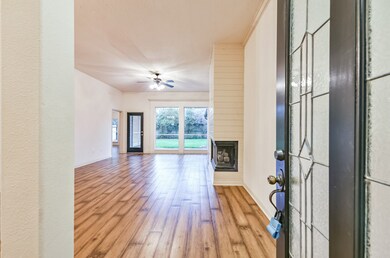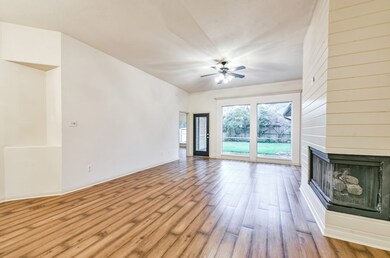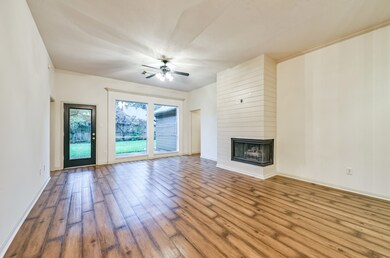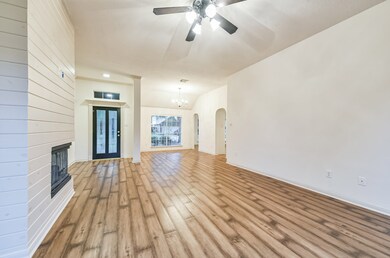3803 Lake Dr Pearland, TX 77581
Estimated Value: $301,000 - $339,000
Highlights
- Deck
- Traditional Architecture
- Solid Surface Countertops
- Rustic Oak Elementary School Rated A
- High Ceiling
- Community Pool
About This Home
Charming one-story home in sought-after East Pearland’s Sunset Lakes neighborhood. This 3-bedroom, 2-bathroom home features a split floor plan, large Family Room with gas-log fireplace open to dining room, light and bright kitchen with Corian counters, ample storage, breakfast area & pantry, neutral paint & wood-look vinyl & tile floors throughout the home. Relax in your spa-like Ensuite bathroom with garden tub, separate shower, long vanity with 2 sinks, premium tile, sizeable walk-in closet, water closet and linen closet. Floor to ceiling windows overlook back patio and lush, spacious backyard—wonderful for entertaining. Community has a pool and 2 parks. No MUD taxes. Don’t miss the opportunity to call this place “home”. Make sure to check out the 3D Virtual tour
Last Agent to Sell the Property
Better Homes and Gardens Real Estate Gary Greene - Memorial License #0555905 Listed on: 05/22/2020

Home Details
Home Type
- Single Family
Est. Annual Taxes
- $4,621
Year Built
- Built in 1998
Lot Details
- 7,000 Sq Ft Lot
- Back Yard Fenced
HOA Fees
- $30 Monthly HOA Fees
Parking
- 2 Car Attached Garage
- Garage Door Opener
- Driveway
Home Design
- Traditional Architecture
- Brick Exterior Construction
- Slab Foundation
- Composition Roof
- Cement Siding
Interior Spaces
- 1,641 Sq Ft Home
- 1-Story Property
- High Ceiling
- Ceiling Fan
- Gas Log Fireplace
- Window Treatments
- Family Room
- Combination Dining and Living Room
- Breakfast Room
- Utility Room
- Washer and Gas Dryer Hookup
Kitchen
- Electric Oven
- Gas Cooktop
- Microwave
- Dishwasher
- Solid Surface Countertops
- Disposal
Flooring
- Tile
- Vinyl Plank
- Vinyl
Bedrooms and Bathrooms
- 3 Bedrooms
- 2 Full Bathrooms
- Single Vanity
- Bathtub with Shower
Outdoor Features
- Deck
- Patio
- Rear Porch
Schools
- Rustic Oak Elementary School
- Alexander/Pearland J H East Middle School
- Pearland High School
Utilities
- Central Heating and Cooling System
- Heating System Uses Gas
Community Details
Overview
- Sunset Meadows/Lpi Property Mgmt Association, Phone Number (281) 947-8675
- Sunset Lakes Sec 2 Subdivision
Recreation
- Community Pool
Matterport 3D Tour
Ownership History
Purchase Details
Home Financials for this Owner
Home Financials are based on the most recent Mortgage that was taken out on this home.Purchase Details
Home Financials for this Owner
Home Financials are based on the most recent Mortgage that was taken out on this home.Purchase Details
Home Financials for this Owner
Home Financials are based on the most recent Mortgage that was taken out on this home.Purchase Details
Home Financials for this Owner
Home Financials are based on the most recent Mortgage that was taken out on this home.Purchase Details
Home Financials for this Owner
Home Financials are based on the most recent Mortgage that was taken out on this home.Purchase Details
Home Financials for this Owner
Home Financials are based on the most recent Mortgage that was taken out on this home.Home Values in the Area
Average Home Value in this Area
Purchase History
| Date | Buyer | Sale Price | Title Company |
|---|---|---|---|
| Bui Nhu Ngo | -- | South Land Title Llc | |
| Walts Garrett Lane | -- | Texas American Title Co | |
| Bilton Janis D | -- | None Available | |
| Hawkins Chuck Daryl | -- | Stewart Title Houston Div | |
| Hawkins Jack A | -- | United Title Of Texas | |
| Vansickle Edgar W | -- | Stewart Title |
Mortgage History
| Date | Status | Borrower | Loan Amount |
|---|---|---|---|
| Open | Bui Nhu Ngo | $200,000 | |
| Previous Owner | Walts Garrett Lane | $225,000 | |
| Previous Owner | Bilton Janis D | $81,000 | |
| Previous Owner | Hawkins Chuck Daryl | $130,591 | |
| Previous Owner | Hawkins Jack A | $87,000 | |
| Previous Owner | Vansickle Edgar W | $94,400 |
Tax History Compared to Growth
Tax History
| Year | Tax Paid | Tax Assessment Tax Assessment Total Assessment is a certain percentage of the fair market value that is determined by local assessors to be the total taxable value of land and additions on the property. | Land | Improvement |
|---|---|---|---|---|
| 2025 | $4,661 | $263,320 | $24,500 | $238,820 |
| 2023 | $4,661 | $256,593 | $24,500 | $242,270 |
| 2022 | $5,611 | $233,266 | $24,500 | $218,820 |
| 2021 | $5,464 | $212,060 | $24,500 | $187,560 |
| 2020 | $5,084 | $202,650 | $24,500 | $178,150 |
| 2019 | $4,623 | $171,290 | $24,500 | $146,790 |
| 2018 | $4,602 | $171,290 | $24,500 | $146,790 |
| 2017 | $4,625 | $171,290 | $24,500 | $146,790 |
| 2016 | $4,625 | $171,290 | $24,500 | $146,790 |
| 2014 | -- | $138,740 | $24,500 | $114,240 |
Map
Source: Houston Association of REALTORS®
MLS Number: 63797607
APN: 7868-0207-004
- 1211 Woodchase Dr
- 3613 Pine Valley Dr
- 3901 Kimberly Dr
- 3910 Kimberly Dr
- 1107 Chesterwood Dr
- 515 Brandywyne Dr
- 1108 Chesterwood Dr
- 808 Merribrook Ln
- 514 Bellmar Ln
- 511 Bellmar Ln
- 1040 Glenview Dr
- 1013 Chesterwood Dr
- 502 Bellmar Ln
- 1310 Ainsley Way Dr
- 415 Bellmar Ln
- 1318 Jamison Pine Dr
- 1003 Glenview Dr
- 1422 Pine Forest Dr
- 510 Portage Ln
- 301 Brandywyne Dr
- 3805 Lake Dr
- 3801 Lake Dr
- 3806 Sunrise Dr
- 3804 Sunrise Dr
- 3808 Sunrise Dr
- 3807 Lake Dr
- 3804 Lake Dr
- 3802 Sunrise Dr
- 3802 Lake Dr
- 3806 Lake Dr
- 0 Wood Shadows Dr
- 3810 Sunrise Dr
- 3808 Lake Dr
- 3809 Lake Dr
- 1115 Shadowbend St
- 1113 Shadowbend St
- 1201 Shadowbend St
- 3805 Lake View Dr
- 3812 Sunrise Dr
- 1111 Shadowbend St
