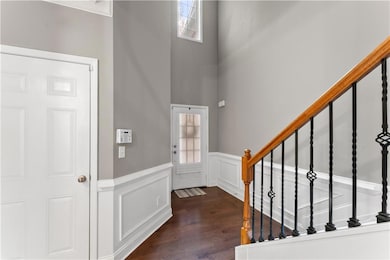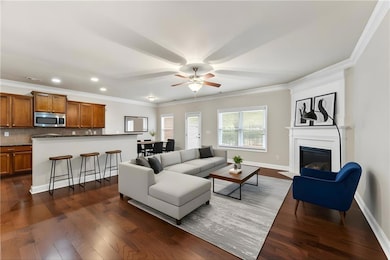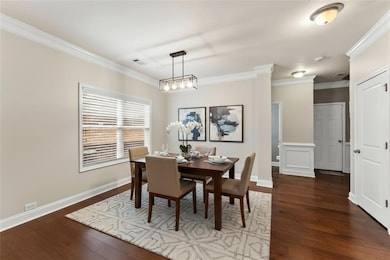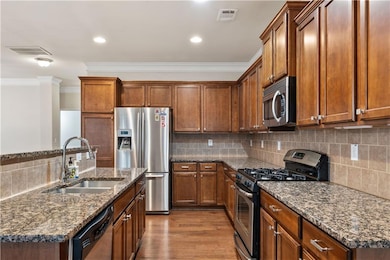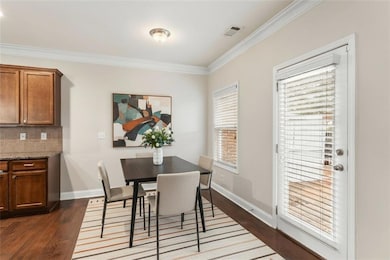3803 Manor View Alpharetta, GA 30004
Estimated payment $3,360/month
Highlights
- Very Popular Property
- Open-Concept Dining Room
- Traditional Architecture
- Manning Oaks Elementary School Rated A-
- Oversized primary bedroom
- Wood Flooring
About This Home
Luxury Lock-and-Leave Living in Gated Deerfield Landing. Experience effortless luxury in this beautifully updated end-unit townhome located in the sought-after gated community of Deerfield Landing. Designed for those who value comfort, convenience, and a carefree lifestyle, this home offers the perfect blend of sophisticated design and low-maintenance living in one of Alpharetta’s most desirable locations. Just minutes from Avalon, Halcyon, and GA 400, you’ll enjoy easy access to premier dining, shopping, and entertainment, all within a serene, gated enclave known for its pristine landscaping and community amenities with access to amazing schools including Alpharetta high schoo! Step inside to discover wide-plank hardwood floors, and open floor plan ideal for entertaining or relaxing. The spacious family room flows seamlessly into the chef’s kitchen, complete with a center island with seating, stainless steel appliances, and generous storage space. Upstairs, the owner’s suite is a peaceful retreat featuring a spa-like bath with a separate soaking tub and shower, dual vanities, and a custom walk-in closet system. Two additional bedrooms share a stylish full bath with double vanities and tile flooring, perfect for guests or a home office. Enjoy your morning coffee or evening glass of wine on the private fenced patio, ideal for low-key outdoor living. With zoned HVAC and prewired security, and a two-car garage, every detail is designed for convenience and peace of mind. Community amenities include a sparkling pool and gated dog park, completing the lock-and-leave lifestyle you’ve been looking for. Upscale. Secure. Convenient. Welcome home to Deerfield Landing, where luxury meets low maintenance.
Townhouse Details
Home Type
- Townhome
Est. Annual Taxes
- $4,675
Year Built
- Built in 2008
Lot Details
- 1,742 Sq Ft Lot
- Property fronts a private road
- 1 Common Wall
- Cul-De-Sac
- Private Entrance
- Landscaped
- Level Lot
- Back Yard Fenced
HOA Fees
- $335 Monthly HOA Fees
Parking
- 2 Car Garage
- Parking Accessed On Kitchen Level
- Front Facing Garage
- Garage Door Opener
- Driveway Level
Home Design
- Traditional Architecture
- Slab Foundation
- Composition Roof
- Three Sided Brick Exterior Elevation
Interior Spaces
- 2,274 Sq Ft Home
- 2-Story Property
- Tray Ceiling
- Ceiling height of 9 feet on the main level
- Ceiling Fan
- Recessed Lighting
- Fireplace With Gas Starter
- Insulated Windows
- Two Story Entrance Foyer
- Open-Concept Dining Room
- Neighborhood Views
- Pull Down Stairs to Attic
Kitchen
- Open to Family Room
- Eat-In Kitchen
- Breakfast Bar
- Gas Range
- Dishwasher
- Kitchen Island
- Stone Countertops
- Wood Stained Kitchen Cabinets
- Disposal
Flooring
- Wood
- Carpet
Bedrooms and Bathrooms
- 3 Bedrooms
- Oversized primary bedroom
- Walk-In Closet
- Dual Vanity Sinks in Primary Bathroom
- Separate Shower in Primary Bathroom
Laundry
- Laundry Room
- Laundry on main level
Outdoor Features
- Patio
Location
- Property is near schools
- Property is near shops
Schools
- Manning Oaks Elementary School
- Hopewell Middle School
- Alpharetta High School
Utilities
- Zoned Heating and Cooling
- Heating System Uses Natural Gas
- Underground Utilities
- 110 Volts
- High Speed Internet
- Cable TV Available
Listing and Financial Details
- Assessor Parcel Number 21 552009751187
Community Details
Overview
- $1,500 Initiation Fee
- 93 Units
- Deerfield Landing Subdivision
Recreation
- Community Pool
- Dog Park
- Trails
Map
Home Values in the Area
Average Home Value in this Area
Tax History
| Year | Tax Paid | Tax Assessment Tax Assessment Total Assessment is a certain percentage of the fair market value that is determined by local assessors to be the total taxable value of land and additions on the property. | Land | Improvement |
|---|---|---|---|---|
| 2025 | $849 | $178,920 | $26,800 | $152,120 |
| 2023 | $4,361 | $154,520 | $24,760 | $129,760 |
| 2022 | $2,770 | $136,720 | $27,160 | $109,560 |
| 2021 | $3,162 | $116,560 | $21,240 | $95,320 |
| 2020 | $1,867 | $102,600 | $22,520 | $80,080 |
| 2019 | $359 | $104,200 | $22,720 | $81,480 |
| 2018 | $2,290 | $103,680 | $37,520 | $66,160 |
| 2017 | $1,833 | $74,760 | $9,400 | $65,360 |
| 2016 | $1,831 | $74,760 | $9,400 | $65,360 |
| 2015 | $2,121 | $74,760 | $9,400 | $65,360 |
| 2014 | $1,872 | $73,800 | $20,120 | $53,680 |
Property History
| Date | Event | Price | List to Sale | Price per Sq Ft | Prior Sale |
|---|---|---|---|---|---|
| 10/30/2025 10/30/25 | For Rent | $2,850 | 0.0% | -- | |
| 10/30/2025 10/30/25 | For Sale | $500,000 | +5.3% | $220 / Sq Ft | |
| 08/12/2022 08/12/22 | Sold | $475,000 | -2.1% | $209 / Sq Ft | View Prior Sale |
| 07/11/2022 07/11/22 | Pending | -- | -- | -- | |
| 07/06/2022 07/06/22 | For Sale | $485,000 | +44.8% | $213 / Sq Ft | |
| 07/30/2020 07/30/20 | Sold | $335,000 | +1.5% | $147 / Sq Ft | View Prior Sale |
| 06/27/2020 06/27/20 | For Sale | $330,000 | -- | $145 / Sq Ft |
Purchase History
| Date | Type | Sale Price | Title Company |
|---|---|---|---|
| Warranty Deed | -- | -- | |
| Warranty Deed | $475,000 | -- | |
| Warranty Deed | $335,000 | -- | |
| Warranty Deed | $284,900 | -- | |
| Deed | $220,000 | -- |
Mortgage History
| Date | Status | Loan Amount | Loan Type |
|---|---|---|---|
| Open | $332,500 | New Conventional | |
| Previous Owner | $318,250 | New Conventional | |
| Previous Owner | $279,739 | FHA | |
| Previous Owner | $217,134 | VA |
Source: First Multiple Listing Service (FMLS)
MLS Number: 7673568
APN: 21-5520-0975-118-7
- 923 Prestwyck Ct
- 1035 Prestwyck Ct
- 1030 Prestwyck Ct Unit 1030
- 13300 Morris Rd Unit 4
- 13300 Morris Rd Unit 89
- 13300 Morris Rd Unit 121
- 13300 Morris Unit #89 Rd
- 3533 Peacock Rd
- 1040 Peyton View Ct
- 550 Central Park Overlook
- 650 Chantress Ct
- 840 Central Park Overlook
- 860 Hargrove Point Way
- 3462 Avensong Village Cir
- 925 Hargrove Point Way
- 13237 Aventide Ln
- 1060 Hargrove Point Way
- 3331 Avensong Village Cir
- 1800 Deerfield Point Point
- 1035 Thornborough Dr
- 915 Wendlebury Ct
- 1016 Bendleton Trace
- 1078 Prestwyck Ct
- 1010 Bendleton Trace
- 908 Wendlebury Ct
- 1369 Thornborough Dr
- 1026 Annazanes Ct
- 1010 Meliora Rd
- 1044 Annazanes Ct
- 727 Wamock Dr
- 13125 Morris Rd
- 910 Deerfield Crossing Dr
- 13085 Morris Rd
- 665 Chantress Ct
- 13447 Aventide Ln Unit 3
- 13357 Aventide Ln
- 921 Fawn Way
- 3471 Avensong Village Cir

