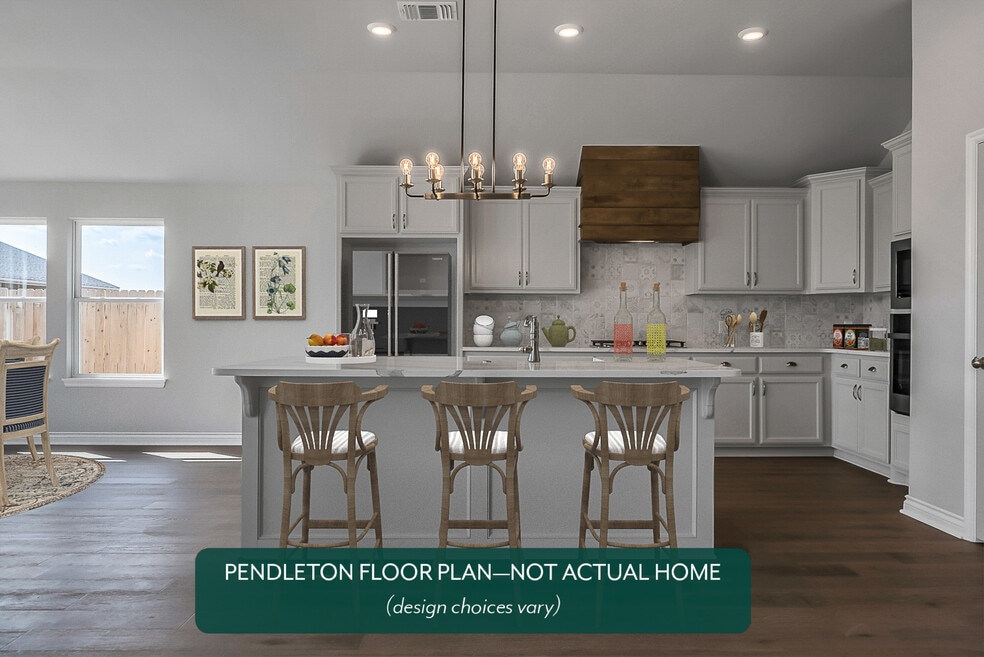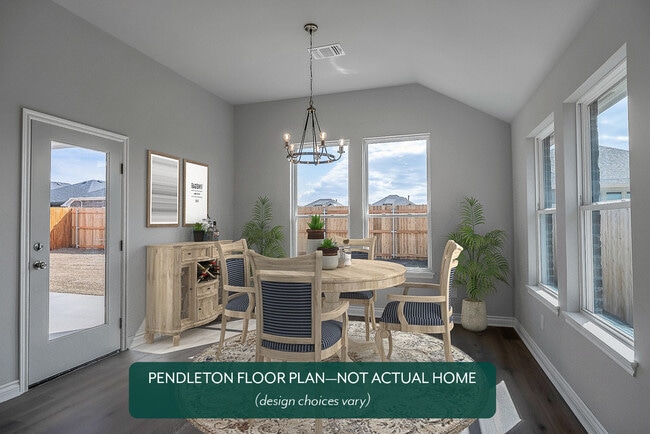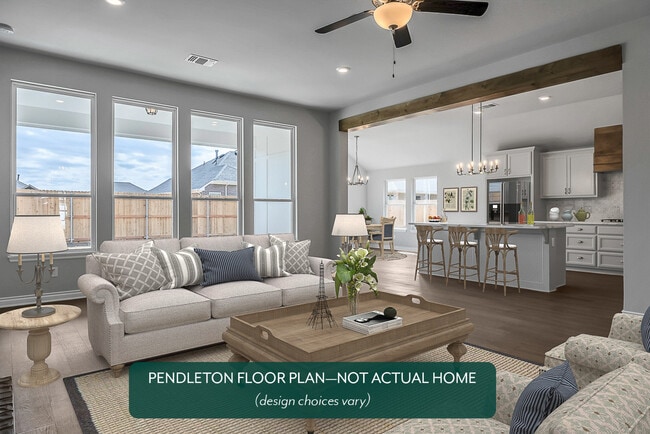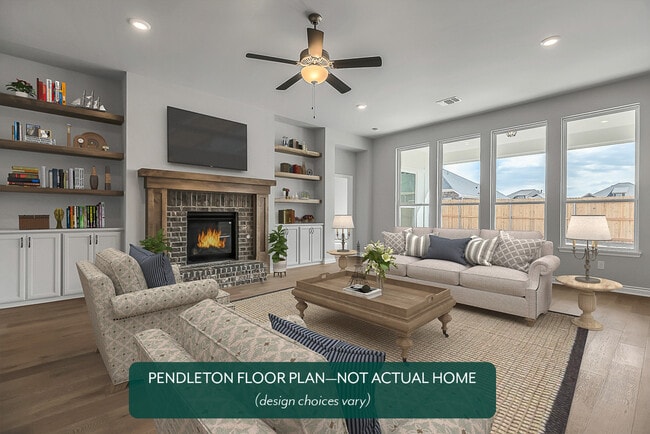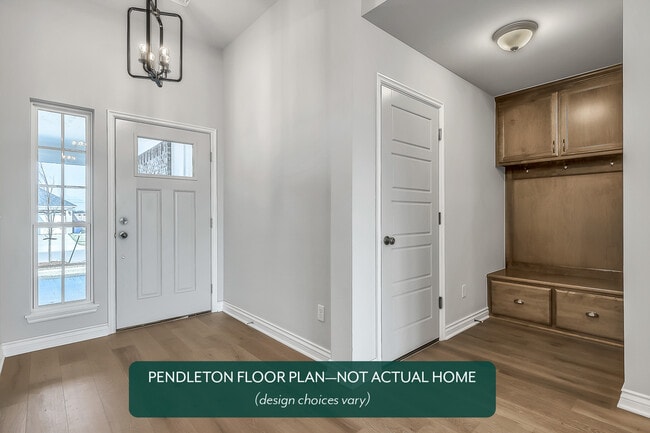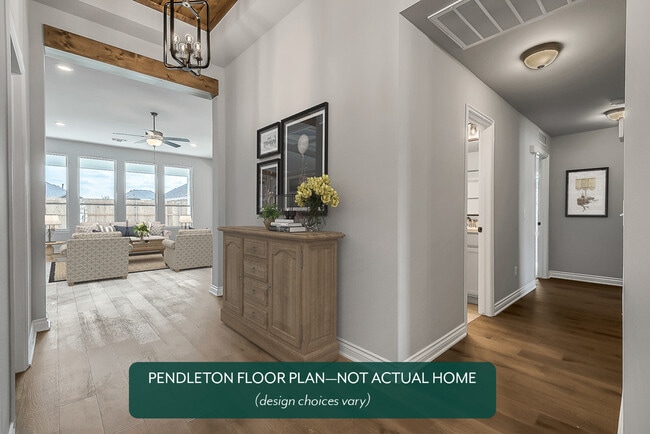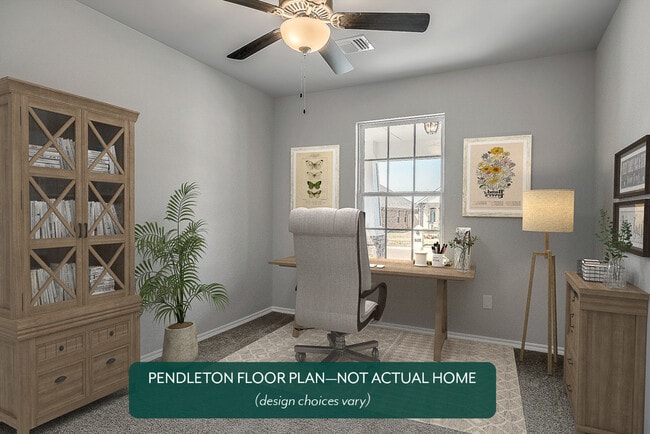
3803 Mesa Norman, OK 73071
Red Canyon RanchEstimated payment $2,693/month
Highlights
- New Construction
- Views Throughout Community
- Soaking Tub
- Eisenhower Elementary School Rated A-
- Fireplace
- Community Playground
About This Home
The modern style home includes an open kitchen that overlooks the dining and large living area, which makes it ideal for entertaining and family gatherings. The kitchen features quartz countertops, a great pantry, and built-in appliances with a gas range. Durable hard surface flooring is located in the main living areas, and each bedroom features a ceiling fan to give every member in the family optimal comfort. The fireplace in the living area is the perfect spot to enjoy cozy nights. The primary bedroom is spacious, and the primary bath showcases a large vanity with dual sinks, tiled shower, soaking tub, and a large walk-in closet with seasonal storage! This home comes complete with a covered back patio, powder bath, and a 3-car tandem garage. The primary bedroom is spacious with an en-suite bathroom that is an oasis of luxury with a gorgeous tiled shower, double vanities and a large soaking tub, plus the large primary closet with seasonal storage also gives access to the laundry room. Red Canyon Ranch features scenic views, rolling hills, a playground, and peaceful walking trails surrounded by Norman's unique landscape. Residents of Red Canyon Ranch love the convenient location close to the University of Oklahoma and I-35. Included features: * Peace-of- mind warranties * 10-year structural warranty *Guaranteed heating and cooling usage on most Ideal Homes * Fully landscaped front & backyard *Full Guttering* Fully fenced backyard. Floorplan may differ slightly from completed home.
Sales Office
All tours are by appointment only. Please contact sales office to schedule.
Home Details
Home Type
- Single Family
Parking
- 3 Car Garage
Home Design
- New Construction
Interior Spaces
- 1-Story Property
- Fireplace
- Laundry Room
Bedrooms and Bathrooms
- 4 Bedrooms
- Soaking Tub
Community Details
Overview
- Views Throughout Community
- Pond in Community
- Greenbelt
Recreation
- Community Playground
- Splash Pad
- Park
- Trails
Map
Move In Ready Homes with Pendleton Plan
Other Move In Ready Homes in Red Canyon Ranch
About the Builder
- Red Canyon Ranch
- 1301 E Tecumseh Rd
- Pine Creek
- 3100 Santa Rosa Ct
- 000 N Porter Ave
- 3727 Timberbrook Dr
- 321 Greens Pkwy
- 3608 Vintage Creek Dr
- 2008 Providence Dr
- 2106 Ingels Place
- Greenleaf Trails
- 3201 E Tecumseh Rd
- 1501 E Tecumseh Rd
- Flint Hills
- 3000 E Indian Hills Rd
- 4604 SE 37th St
- 4609 SE 37th St
- 4704 SE 37th St
- 714 Oliver St
- 0 SE 34th St
Ask me questions while you tour the home.
