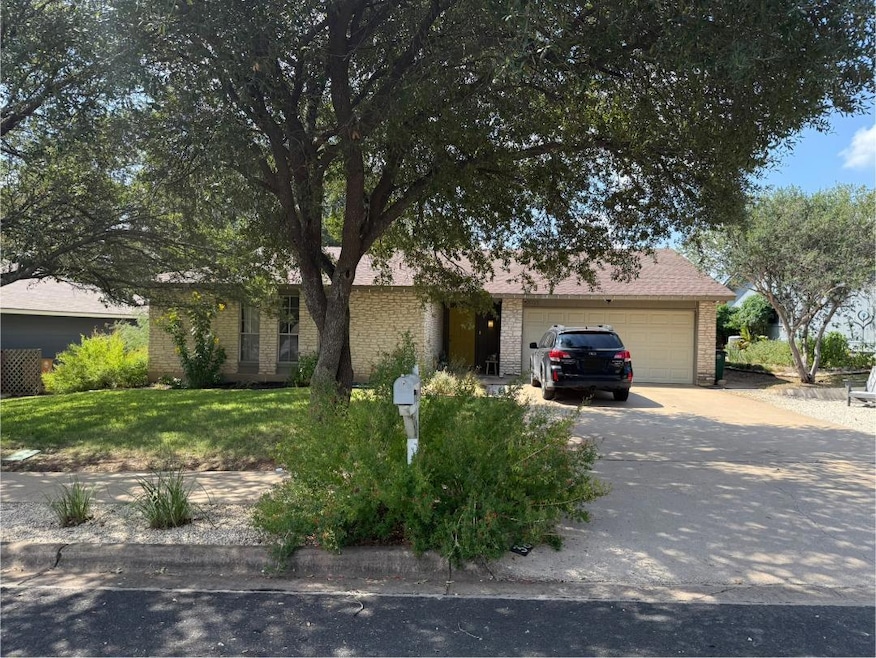3803 Tarragona Ln Austin, TX 78727
Milwood NeighborhoodEstimated payment $3,294/month
Highlights
- Mature Trees
- Vaulted Ceiling
- Community Pool
- Summitt Elementary School Rated A
- No HOA
- 5-minute walk to Balcones District Park
About This Home
Highly desired Milwood location! Single Story home on a landscaped and treed lot has 3 bedrooms and 2 full baths. A wood burning fireplace warms the spacious family room. Immaculate eat-in kitchen has an abundance of cabinetry and counter space, breakfast bar, gas range and microwave. The primary bedroom has an en-suite bath featuring double vanities and a garden tub. The home has two nicely sized secondary bedrooms and a second full bath. The back yard is large and there is an open patio for entertaining. Major shopping, dining, entertainment, employers and roadways minutes away.
Listing Agent
REALTY CAPITAL CITY Brokerage Phone: (512) 381-2220 License #0698311 Listed on: 09/12/2025

Home Details
Home Type
- Single Family
Est. Annual Taxes
- $8,840
Year Built
- Built in 1979
Lot Details
- 7,301 Sq Ft Lot
- Northeast Facing Home
- Privacy Fence
- Level Lot
- Mature Trees
- Wooded Lot
Parking
- 2 Car Attached Garage
- Front Facing Garage
- Single Garage Door
- Garage Door Opener
Home Design
- Slab Foundation
- Composition Roof
- Masonry Siding
Interior Spaces
- 1,659 Sq Ft Home
- 1-Story Property
- Vaulted Ceiling
- Ceiling Fan
- Wood Burning Fireplace
- Window Treatments
- Family Room
Kitchen
- Breakfast Area or Nook
- Open to Family Room
- Eat-In Kitchen
- Breakfast Bar
- Free-Standing Range
- Dishwasher
- Disposal
Flooring
- Carpet
- Tile
Bedrooms and Bathrooms
- 3 Main Level Bedrooms
- Walk-In Closet
- 2 Full Bathrooms
- Double Vanity
- Garden Bath
Schools
- Summitt Elementary School
- Murchison Middle School
- Anderson High School
Utilities
- Central Heating and Cooling System
- Heating System Uses Natural Gas
- Natural Gas Connected
Additional Features
- Stepless Entry
- Covered Patio or Porch
Listing and Financial Details
- Assessor Parcel Number 02620822060000
- Tax Block P
Community Details
Overview
- No Home Owners Association
- Milwood Sec 04 Subdivision
Recreation
- Sport Court
- Community Playground
- Community Pool
- Park
- Trails
Map
Home Values in the Area
Average Home Value in this Area
Tax History
| Year | Tax Paid | Tax Assessment Tax Assessment Total Assessment is a certain percentage of the fair market value that is determined by local assessors to be the total taxable value of land and additions on the property. | Land | Improvement |
|---|---|---|---|---|
| 2025 | $7,506 | $446,058 | $260,321 | $185,737 |
| 2023 | $6,350 | $440,162 | $0 | $0 |
| 2022 | $7,903 | $400,147 | $0 | $0 |
| 2021 | $7,918 | $363,770 | $165,000 | $215,523 |
| 2020 | $7,093 | $330,700 | $165,000 | $165,700 |
| 2018 | $6,461 | $291,845 | $165,000 | $126,845 |
| 2017 | $5,962 | $267,328 | $110,000 | $157,328 |
| 2016 | $5,457 | $244,697 | $100,000 | $158,236 |
| 2015 | $4,415 | $222,452 | $60,000 | $162,452 |
| 2014 | $4,415 | $203,377 | $60,000 | $143,377 |
Property History
| Date | Event | Price | Change | Sq Ft Price |
|---|---|---|---|---|
| 09/12/2025 09/12/25 | Pending | -- | -- | -- |
| 09/12/2025 09/12/25 | For Sale | $480,000 | -- | $289 / Sq Ft |
Purchase History
| Date | Type | Sale Price | Title Company |
|---|---|---|---|
| Interfamily Deed Transfer | -- | Attorney | |
| Vendors Lien | -- | Fidelity National Title Co | |
| Warranty Deed | -- | -- |
Mortgage History
| Date | Status | Loan Amount | Loan Type |
|---|---|---|---|
| Open | $195,954 | VA | |
| Closed | $197,149 | VA | |
| Closed | $0 | Assumption |
Source: Unlock MLS (Austin Board of REALTORS®)
MLS Number: 7071415
APN: 505098
- 3901 Skipton Dr
- 3909 Skipton Dr
- 3809 Eton Ln
- 12225 Mosley Ln
- 12127 Cabana Ln
- 12212 Brigadoon Ln Unit 117R
- 12208 Forsythe Dr
- 4202 Kilgore Ln
- 4209 Everest Ln
- 12213 Antoinette Place
- 12300 Cassady Dr
- 12103 Wycliff Ln
- 12025 Wycliff Ln
- 3106 Leaf Cir
- 12223 Antoinette Place
- 3005 Canter Ln
- 12203 Arrowwood Dr
- 12309 Scribe Dr
- 12403 Cassady Dr
- 12318 Danny Dr
