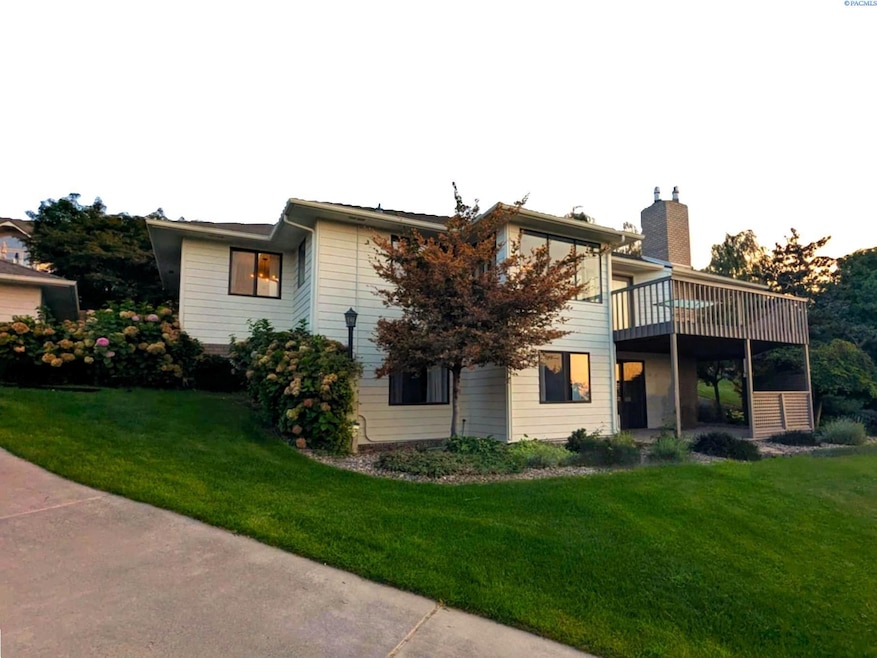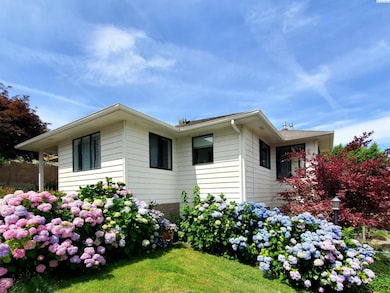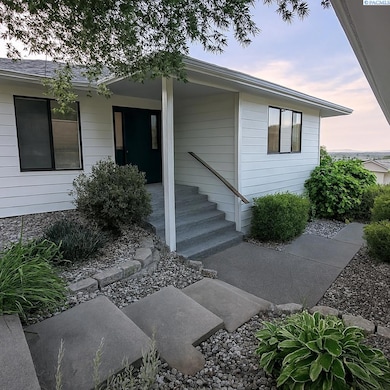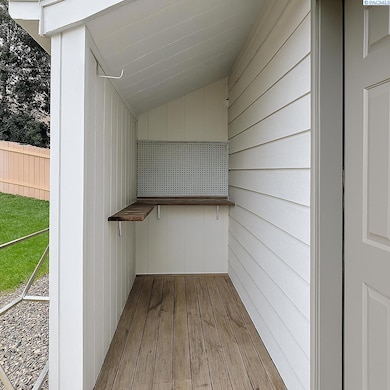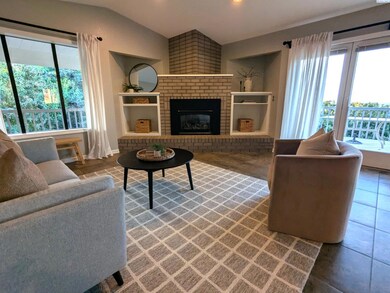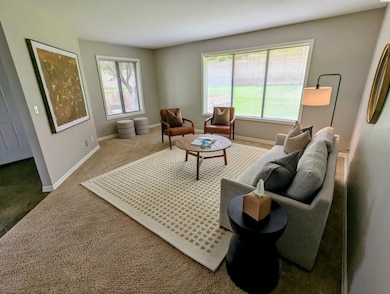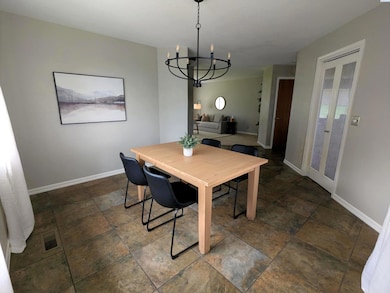3803 W 40th Place Kennewick, WA 99337
Canyon Lakes NeighborhoodEstimated payment $3,794/month
Highlights
- Primary Bedroom Suite
- Deck
- Hydromassage or Jetted Bathtub
- 0.54 Acre Lot
- Vaulted Ceiling
- Bonus Room
About This Home
MLS# 286745 Stunning Canyon Lakes home with remarkable panoramic view! Welcome to this beautifully maintained 3,666 sq ft residence offering the perfect blend of luxury, comfort, and convenience. Sitting on .54ac, this 4-bedroom, 2.5-bathroom home includes TONS of storage, a walk-out deck from the main floor master suite, a large laundry room on the main floor, 3 living spaces, 2 gas fireplaces, large secondary bedrooms, rec/ multipurpose room, exercise room, a fenced backyard, raised garden beds, and a garden nook for tools! Cul-de-sac living makes for quiet evenings to sit outside and enjoy the expansive northern view. The subdividable lot is a great investment or wonderful opportunity to have a HUGE yard in the middle of town! This property has a new HVAC system, newer water heater and appliances, and hot tub hook ups on the patio. Easy highway access for commuting, and only minutes away from shopping, hospitals, restaurants, top-rated schools, and, of course, one of the Tri-Cities most beloved golf courses! Whether you're sipping coffee on the patio, harvesting berries from your garden, or enjoying the warmth of the fireplace, this home offers a lifestyle of tranquility and convenience. With its gorgeous views, large lot, and convenient location, this place is a must see!
Home Details
Home Type
- Single Family
Est. Annual Taxes
- $4,428
Year Built
- Built in 1987
Lot Details
- 0.54 Acre Lot
- Cul-De-Sac
- Partially Fenced Property
- Irrigation
- Garden
Parking
- 2 Car Detached Garage
Home Design
- Slab Foundation
- Composition Shingle Roof
- Lap Siding
Interior Spaces
- 3,666 Sq Ft Home
- 1-Story Property
- Vaulted Ceiling
- Gas Fireplace
- Double Pane Windows
- Drapes & Rods
- Entrance Foyer
- Family Room with Fireplace
- Formal Dining Room
- Den
- Bonus Room
- Storage
- Laundry Room
- Utility Room
- Property Views
Kitchen
- Breakfast Bar
- Oven or Range
- Microwave
- Dishwasher
- Disposal
Flooring
- Carpet
- Tile
Bedrooms and Bathrooms
- 4 Bedrooms
- Primary Bedroom Suite
- Walk-In Closet
- Hydromassage or Jetted Bathtub
Finished Basement
- Interior Basement Entry
- Fireplace in Basement
- Basement Window Egress
Outdoor Features
- Balcony
- Deck
- Covered Patio or Porch
- Exterior Lighting
Utilities
- Central Air
- Heat Pump System
- Gas Available
- Water Heater
Map
Home Values in the Area
Average Home Value in this Area
Tax History
| Year | Tax Paid | Tax Assessment Tax Assessment Total Assessment is a certain percentage of the fair market value that is determined by local assessors to be the total taxable value of land and additions on the property. | Land | Improvement |
|---|---|---|---|---|
| 2024 | $4,406 | $553,220 | $130,000 | $423,220 |
| 2023 | $4,406 | $553,220 | $130,000 | $423,220 |
| 2022 | $3,832 | $427,460 | $60,000 | $367,460 |
| 2021 | $3,493 | $393,010 | $60,000 | $333,010 |
| 2020 | $3,530 | $347,080 | $60,000 | $287,080 |
| 2019 | $3,217 | $335,590 | $60,000 | $275,590 |
| 2018 | $3,641 | $312,630 | $60,000 | $252,630 |
| 2017 | $3,524 | $289,660 | $60,000 | $229,660 |
| 2016 | $3,583 | $305,060 | $48,000 | $257,060 |
| 2015 | $3,610 | $305,060 | $48,000 | $257,060 |
| 2014 | -- | $305,060 | $48,000 | $257,060 |
| 2013 | -- | $305,060 | $48,000 | $257,060 |
Property History
| Date | Event | Price | List to Sale | Price per Sq Ft | Prior Sale |
|---|---|---|---|---|---|
| 08/27/2025 08/27/25 | Price Changed | $649,900 | -2.9% | $177 / Sq Ft | |
| 08/18/2025 08/18/25 | For Sale | $669,000 | +152.5% | $182 / Sq Ft | |
| 12/22/2014 12/22/14 | Sold | $265,000 | -26.4% | $74 / Sq Ft | View Prior Sale |
| 10/31/2014 10/31/14 | Pending | -- | -- | -- | |
| 08/07/2014 08/07/14 | For Sale | $359,900 | -- | $101 / Sq Ft |
Purchase History
| Date | Type | Sale Price | Title Company |
|---|---|---|---|
| Interfamily Deed Transfer | -- | Frontier Title & Escrow Co | |
| Special Warranty Deed | -- | Frontier Title & Escrow Co | |
| Warranty Deed | $170,003 | Chicago Title | |
| Interfamily Deed Transfer | -- | None Available | |
| Warranty Deed | $357,500 | Cascade Title | |
| Warranty Deed | $360,000 | Stewart Title Co 1 |
Mortgage History
| Date | Status | Loan Amount | Loan Type |
|---|---|---|---|
| Open | $212,000 | New Conventional | |
| Closed | $212,000 | New Conventional | |
| Previous Owner | $170,000 | Purchase Money Mortgage | |
| Previous Owner | $339,625 | New Conventional | |
| Previous Owner | $321,000 | Purchase Money Mortgage |
Source: Pacific Regional MLS
MLS Number: 286745
APN: 115893020008047
- 3703 W 42nd Ave
- 3905 W 43rd Ave
- 4105 S Neel Ct
- 3900 W 46th Ave
- 4601 S Olson St
- 3814 W 36th Ave
- 4605 S Olson St
- 3501 S Quillan Ct
- 3906 S Morain Loop
- 3501 W 42nd Ave
- 4857 S Reed St
- 4880 S Reed St
- 3411 S Morain St
- 3604 W 49th Ave
- 3703 S Keller St
- 3603 S Ledbetter St
- 4515 S Union St
- 3504 W 34th Ave
- 3710 W Canyon Lakes Dr Unit F-104
- 3710 W Canyon Lakes Dr
- 3509 S Johnson St
- 5207 W Hildebrand Blvd
- 4112 W 24th Ave
- 3001 S Dawes St
- 5501 W Hildebrand Blvd
- 5651 W 36th Place
- 589 S Quillan Place
- 7175 W 35th Ave
- 7260 W 25th Ave
- 3030 W 4th Ave
- 7330 W 22nd Place
- 30 N Sheppard Place
- 803 S Olympia St
- 1114 W 10th Ave
- 9 N Waverly Place
- 5225 W Clearwater Ave
- 318 N Arthur St
- 5100 W Clearwater Ave
- 445 N Volland St
- 5809 W Clearwater Ave
