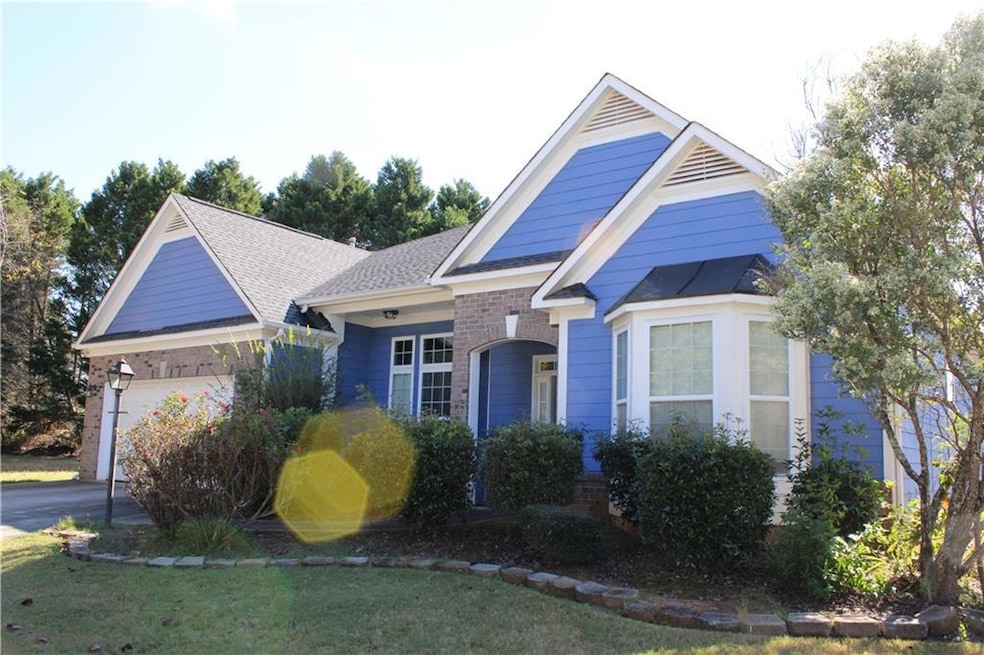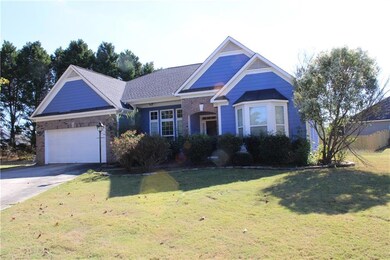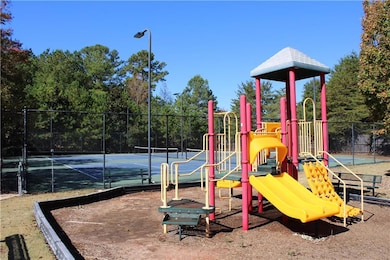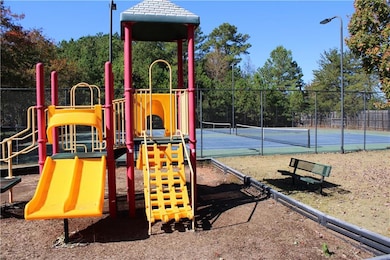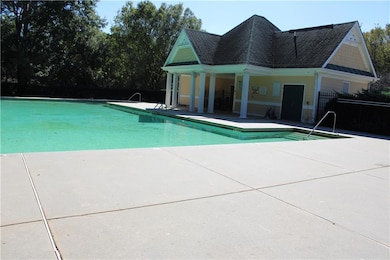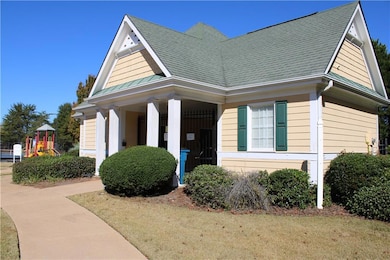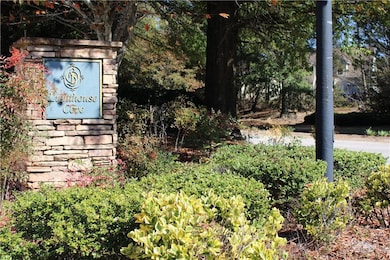3803 Yorkshire Ct Conyers, GA 30013
Estimated payment $1,963/month
Highlights
- Open-Concept Dining Room
- Traditional Architecture
- Solid Surface Countertops
- Deck
- Wood Flooring
- Neighborhood Views
About This Home
Welcome to 3803 Yorkshire Court SE — a spacious and inviting 3-bedroom, 2-bath home offering over 2,200 square feet of comfortable living in a peaceful Conyers community. This well-maintained residence features a functional open layout, generous living areas, and plenty of natural light throughout. The kitchen and family room flow seamlessly for easy entertaining, while the primary suite offers the privacy and space today’s buyers appreciate. Sitting on a quiet street with mature landscaping and convenient access to schools, shopping, and major highways, this home delivers both charm and value. With comparable homes in the neighborhood selling quickly, this property is attractively priced to capture attention and move fast. Don’t miss the opportunity to make this beautiful home your own!
Home Details
Home Type
- Single Family
Est. Annual Taxes
- $3,217
Year Built
- Built in 2004
Lot Details
- 0.26 Acre Lot
- Lot Dimensions are 22x22x101x71x81x105
- Cul-De-Sac
- Landscaped
- Back Yard
HOA Fees
- Property has a Home Owners Association
Parking
- 2 Car Garage
- Front Facing Garage
- Garage Door Opener
Home Design
- Traditional Architecture
- Slab Foundation
- Shingle Roof
- Aluminum Siding
Interior Spaces
- 2,224 Sq Ft Home
- 1-Story Property
- Ceiling height of 9 feet on the main level
- Fireplace With Glass Doors
- Gas Log Fireplace
- Insulated Windows
- Family Room with Fireplace
- Open-Concept Dining Room
- Neighborhood Views
- Security System Owned
Kitchen
- Open to Family Room
- Double Oven
- Electric Oven
- Microwave
- Dishwasher
- Solid Surface Countertops
- Wood Stained Kitchen Cabinets
- Disposal
Flooring
- Wood
- Laminate
- Vinyl
Bedrooms and Bathrooms
- 3 Main Level Bedrooms
- 2 Full Bathrooms
- Separate Shower in Primary Bathroom
Laundry
- Laundry Room
- Laundry in Hall
- Laundry on main level
- Dryer
- Washer
Outdoor Features
- Deck
- Rain Gutters
- Front Porch
Schools
- Peek's Chapel Elementary School
- Memorial Middle School
- Salem High School
Utilities
- Central Heating and Cooling System
- Cable TV Available
Listing and Financial Details
- Assessor Parcel Number 077E010525
- Tax Block E
Community Details
Overview
- $200 Initiation Fee
- Olde Salem Township Subdivision
Recreation
- Tennis Courts
- Community Playground
- Swim or tennis dues are required
- Community Pool
Map
Home Values in the Area
Average Home Value in this Area
Tax History
| Year | Tax Paid | Tax Assessment Tax Assessment Total Assessment is a certain percentage of the fair market value that is determined by local assessors to be the total taxable value of land and additions on the property. | Land | Improvement |
|---|---|---|---|---|
| 2024 | $2,898 | $146,080 | $23,920 | $122,160 |
| 2023 | $2,479 | $135,760 | $24,640 | $111,120 |
| 2022 | $2,455 | $106,200 | $20,200 | $86,000 |
| 2021 | $1,966 | $82,240 | $12,200 | $70,040 |
| 2020 | $1,755 | $73,480 | $11,680 | $61,800 |
| 2019 | $1,460 | $62,480 | $8,400 | $54,080 |
| 2018 | $1,414 | $60,680 | $8,400 | $52,280 |
| 2017 | $1,295 | $56,280 | $7,760 | $48,520 |
| 2016 | $935 | $47,280 | $6,600 | $40,680 |
| 2015 | $842 | $44,000 | $6,080 | $37,920 |
| 2014 | $580 | $37,240 | $4,880 | $32,360 |
| 2013 | -- | $60,200 | $9,600 | $50,600 |
Purchase History
| Date | Type | Sale Price | Title Company |
|---|---|---|---|
| Quit Claim Deed | -- | -- | |
| Deed | $170,000 | -- |
Mortgage History
| Date | Status | Loan Amount | Loan Type |
|---|---|---|---|
| Previous Owner | $153,000 | New Conventional |
Source: First Multiple Listing Service (FMLS)
MLS Number: 7677831
APN: 077-E-01-0525
- 3639 Cape Ln
- 2628 Essex Ct
- 2340 Jennas Way SE
- 3121 Baywood Ct
- 2585 Golfview Terrace SE
- 2365 Brentmoore Point Unit 3
- 2453 Wall St SE
- 2042 Avalon Blvd
- 2112 Bradford Pear Cir SE
- 2649 Fieldstone View Ln SE Unit A
- 2649 Fieldstone View Ln SE
- 2226 Exchange Place SE
- 2303 Deerfield Chase SE Unit 5
- 2320 Deerfield Chase SE Unit 5
- 2145 Country Walk Way SE
- 1710 Greystone Trace SE Unit 4A
- 2335 Ettas Cir SE
- 1955 Flat Shoals Rd SE
- 1613 Brentwood Crossing SE Unit 3
- 2533 Plymouth Way
- 2514 Plymouth Way
- 2620 Essex Ct
- 50 Loch Haven Dr SE
- 3120 Baywood Ct
- 3118 Baywood Ct
- 2120 Fieldstone View Ct SE
- 2124 Fieldstone View Ct SE Unit 2124B
- 2788 Coventry Green SE
- 2784 Coventry Green SE
- 2130 Country Walk Way SE
- 50 Salem Chase Way
- 2798 Country Ct SE Unit B
- 1715 Foxwood Glen SE
- 2137 Hickory Bend SE Unit D
- 3118 Avondale Dr SE
- 4025 Clay Ct SE
- 3525 Mica Cir SE
- 4043 Clay Ct SE
- 2600 Santa fe Ct SE
