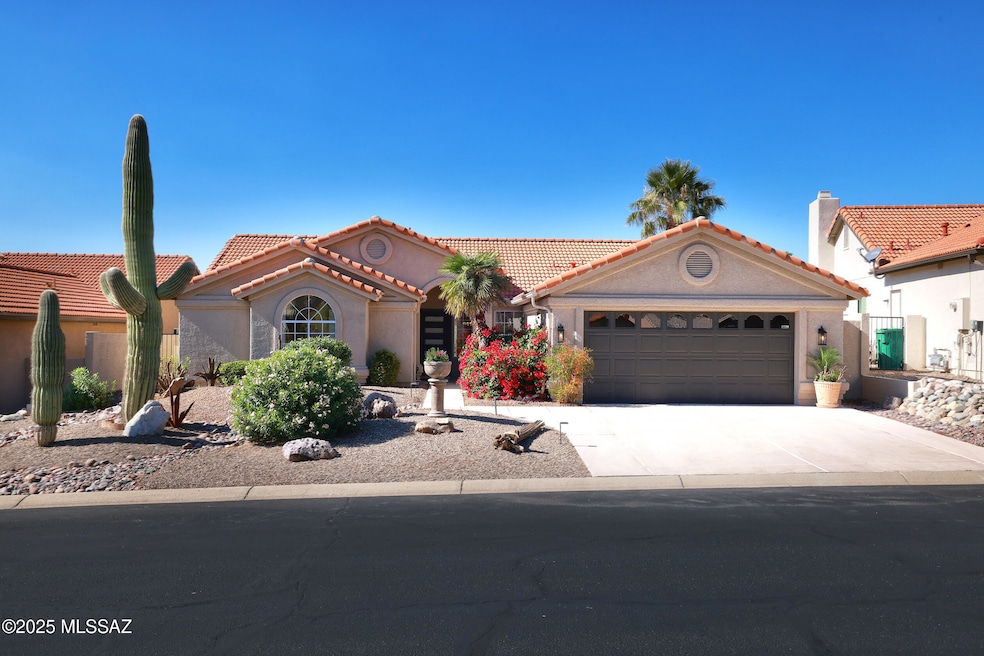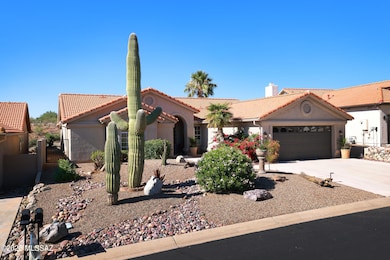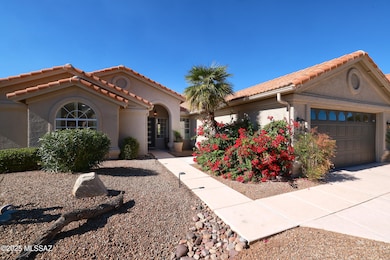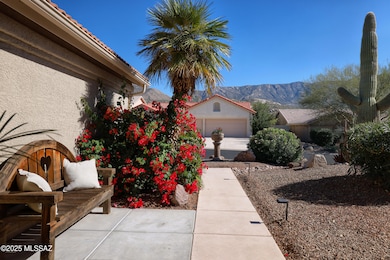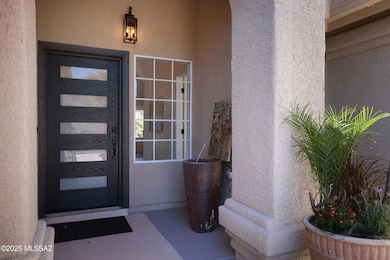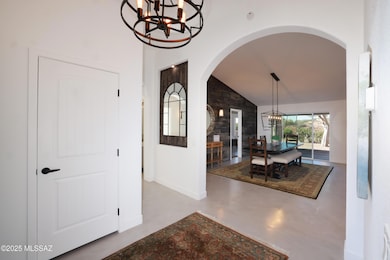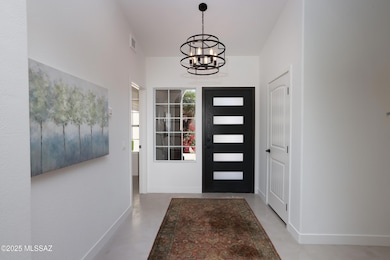38034 S Golf Course Dr Tucson, AZ 85739
Estimated payment $3,514/month
Highlights
- On Golf Course
- Spa
- Gated Community
- Fitness Center
- Active Adult
- Hilltop Location
About This Home
Located in the highly sought-after HOA 1, Unit 9, this beautifully renovated large Topaz model sits on an elevated lot just above the Catalina Golf Course, offering breathtaking panoramic views. The redesigned floor plan showcases modern upgrades throughout, including new interior and exterior paint, all-new concrete flooring, and a chef's kitchen with custom cabinets featuring pullouts, a pot filler, and brand-new stainless steel kitchen appliances. Additional highlights include a washer and dryer, 3.5 fully renovated bathrooms, a newly added optional office/bedroom, a newer HVAC system, a new roof installed in 2025, 2x6 outer wall construction, and added attic insulation. A split floor plan for added privacy and a serene waterfall feature outback complete this truly move-in-ready gem.
Home Details
Home Type
- Single Family
Est. Annual Taxes
- $3,396
Year Built
- Built in 1992
Lot Details
- 7,841 Sq Ft Lot
- On Golf Course
- Elevated Lot
- Lot includes common area
- Desert faces the front and back of the property
- East Facing Home
- East or West Exposure
- Wrought Iron Fence
- Native Plants
- Shrub
- Drip System Landscaping
- Hilltop Location
- Landscaped with Trees
- Property is zoned Other - CALL
HOA Fees
- $248 Monthly HOA Fees
Parking
- Garage
- Parking Storage or Cabinetry
- Garage Door Opener
- Driveway
Property Views
- Golf Course
- Mountain
Home Design
- Contemporary Architecture
- Frame Construction
- Tile Roof
- Frame With Stucco
Interior Spaces
- 2,205 Sq Ft Home
- 1-Story Property
- Cathedral Ceiling
- Ceiling Fan
- Double Pane Windows
- Family Room
- Living Room
- Dining Area
- Home Office
- Storage
- Concrete Flooring
- Fire and Smoke Detector
Kitchen
- Convection Oven
- Gas Cooktop
- Recirculated Exhaust Fan
- Microwave
- ENERGY STAR Qualified Freezer
- ENERGY STAR Qualified Refrigerator
- ENERGY STAR Qualified Dishwasher
- Wine Cooler
- Stainless Steel Appliances
- ENERGY STAR Range
- ENERGY STAR Cooktop
- Kitchen Island
Bedrooms and Bathrooms
- 4 Bedrooms
- Walk-In Closet
- Powder Room
- Maid or Guest Quarters
- Double Vanity
- Dual Flush Toilets
- Bathtub and Shower Combination in Primary Bathroom
- Secondary bathroom tub or shower combo
- Primary Bathroom includes a Walk-In Shower
- Exhaust Fan In Bathroom
- Solar Tube
Laundry
- Laundry Room
- ENERGY STAR Qualified Dryer
- ENERGY STAR Qualified Washer
Accessible Home Design
- Handicap Convertible
- No Interior Steps
- Level Entry For Accessibility
Eco-Friendly Details
- Energy-Efficient Lighting
- ENERGY STAR Qualified Equipment
Pool
- Spa
- Waterfall Pool Feature
Outdoor Features
- Covered Patio or Porch
Utilities
- Forced Air Heating and Cooling System
- Natural Gas Water Heater
Community Details
Overview
- Active Adult
- $300 HOA Transfer Fee
- Saddlebrook HOA 1 Association
- Fiesta
- Maintained Community
- The community has rules related to covenants, conditions, and restrictions
Amenities
- Sauna
- Clubhouse
- Recreation Room
Recreation
- Golf Course Community
- Tennis Courts
- Volleyball Courts
- Pickleball Courts
- Fitness Center
- Community Pool
- Community Spa
- Putting Green
- Park
- Jogging Path
Building Details
- Security
Security
- Security Service
- Gated Community
Map
Home Values in the Area
Average Home Value in this Area
Tax History
| Year | Tax Paid | Tax Assessment Tax Assessment Total Assessment is a certain percentage of the fair market value that is determined by local assessors to be the total taxable value of land and additions on the property. | Land | Improvement |
|---|---|---|---|---|
| 2025 | $3,210 | $38,973 | -- | -- |
| 2024 | $3,161 | $39,883 | -- | -- |
| 2023 | $3,339 | $33,120 | $12,000 | $21,120 |
| 2022 | $3,161 | $28,382 | $12,000 | $16,382 |
| 2021 | $3,208 | $26,450 | $0 | $0 |
| 2020 | $3,345 | $26,837 | $0 | $0 |
| 2019 | $2,945 | $26,714 | $0 | $0 |
| 2018 | $2,940 | $26,424 | $0 | $0 |
| 2017 | $3,041 | $27,051 | $0 | $0 |
| 2016 | $3,035 | $27,508 | $12,000 | $15,508 |
| 2014 | $3,049 | $27,782 | $12,000 | $15,782 |
Property History
| Date | Event | Price | List to Sale | Price per Sq Ft | Prior Sale |
|---|---|---|---|---|---|
| 02/19/2026 02/19/26 | Pending | -- | -- | -- | |
| 12/19/2025 12/19/25 | Price Changed | $579,000 | -1.7% | $263 / Sq Ft | |
| 12/03/2025 12/03/25 | For Sale | $589,000 | 0.0% | $267 / Sq Ft | |
| 12/03/2025 12/03/25 | Price Changed | $589,000 | -1.7% | $267 / Sq Ft | |
| 11/26/2025 11/26/25 | Pending | -- | -- | -- | |
| 11/06/2025 11/06/25 | For Sale | $599,000 | +64.1% | $272 / Sq Ft | |
| 08/28/2025 08/28/25 | Sold | $365,000 | -8.5% | $170 / Sq Ft | View Prior Sale |
| 08/25/2025 08/25/25 | Pending | -- | -- | -- | |
| 08/08/2025 08/08/25 | For Sale | $399,000 | -- | $185 / Sq Ft |
Purchase History
| Date | Type | Sale Price | Title Company |
|---|---|---|---|
| Warranty Deed | $365,000 | Catalina Title Agency | |
| Interfamily Deed Transfer | -- | Security Title Agency Inc | |
| Quit Claim Deed | -- | None Available | |
| Interfamily Deed Transfer | -- | -- | |
| Cash Sale Deed | $195,500 | Old Republic Title Agency |
Mortgage History
| Date | Status | Loan Amount | Loan Type |
|---|---|---|---|
| Previous Owner | $53,000 | New Conventional |
Source: MLS of Southern Arizona
MLS Number: 22528829
APN: 305-61-003
- 38174 S Canada Del Oro Dr
- 37970 S Birdie Dr Unit 5
- 38322 S Golf Course Dr
- 38192 S Arroyo Way
- 37721 S Desert Sun Dr Unit 21
- 38025 S Eagle Dr
- 37634 S Niblick Dr
- 65873 E Desert Ridge Dr
- 37868 S Arroyo Way
- 37970 S Elbow Bend Dr
- 38180 S Birdie Dr Unit 5
- 38080 S Elbow Bend Dr
- 37530 S Ocotillo Canyon Dr Unit 21
- 37514 S Desert Star Ct
- 38245 S Elbow Bend Dr Unit 5
- 38035 S Rolling Hills Dr
- 37960 S Rolling Hills Dr
- 38100 S Rolling Hills Dr
- 65156 E Brassie Dr
- 65159 E Diamond Ridge Ct
Ask me questions while you tour the home.
