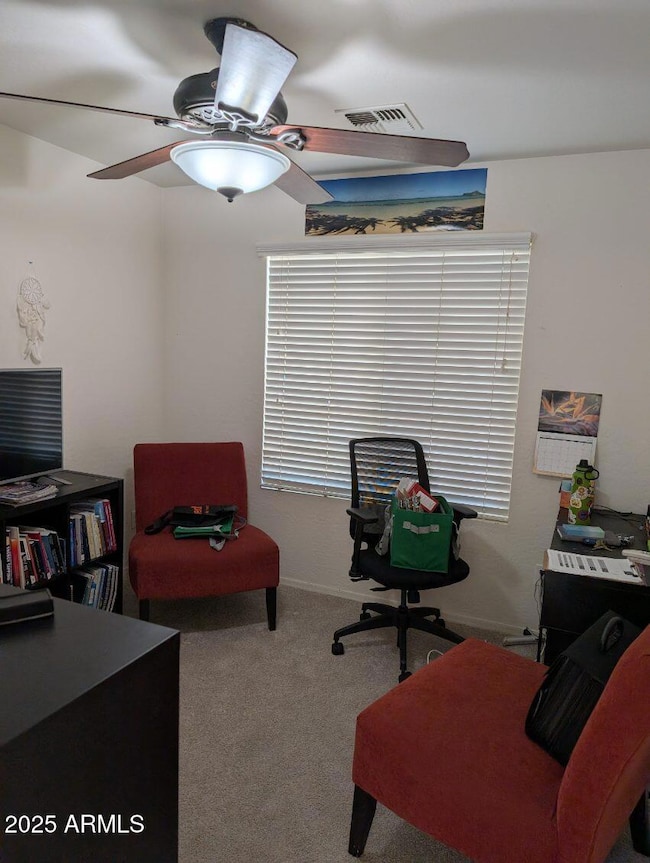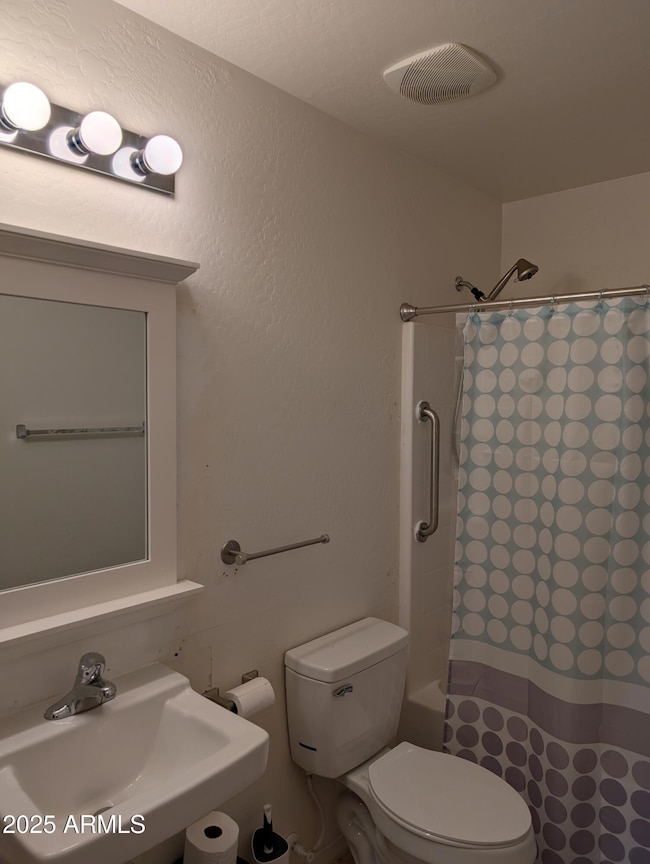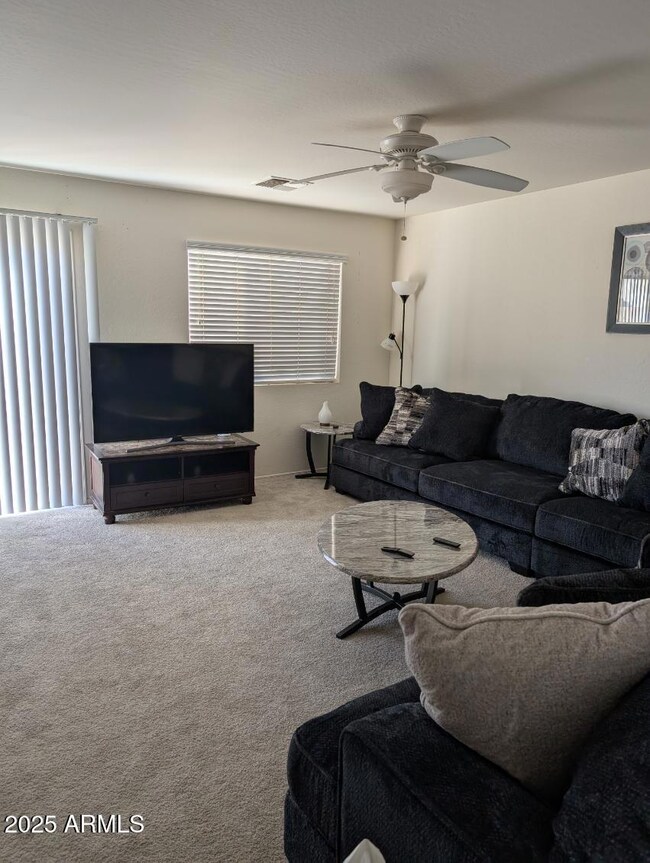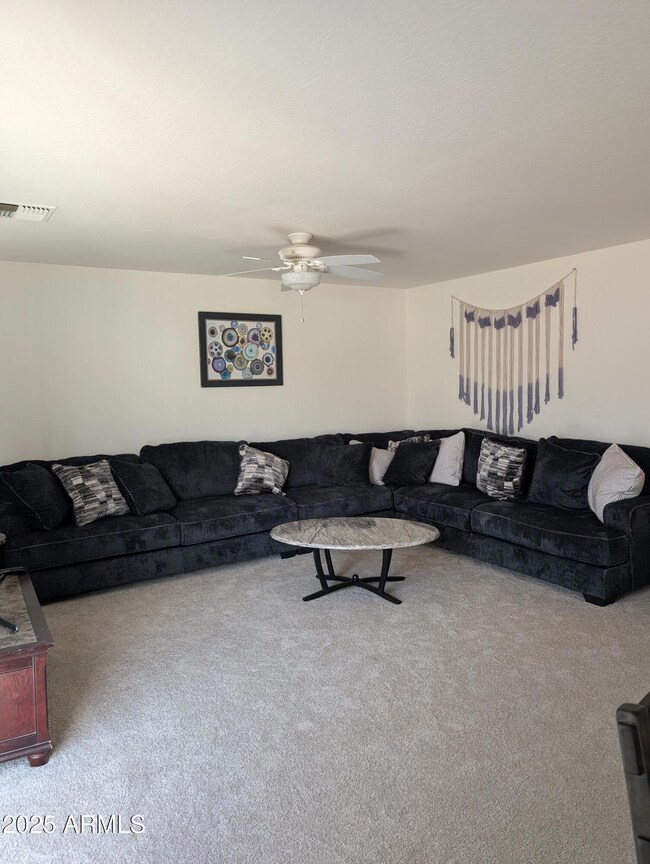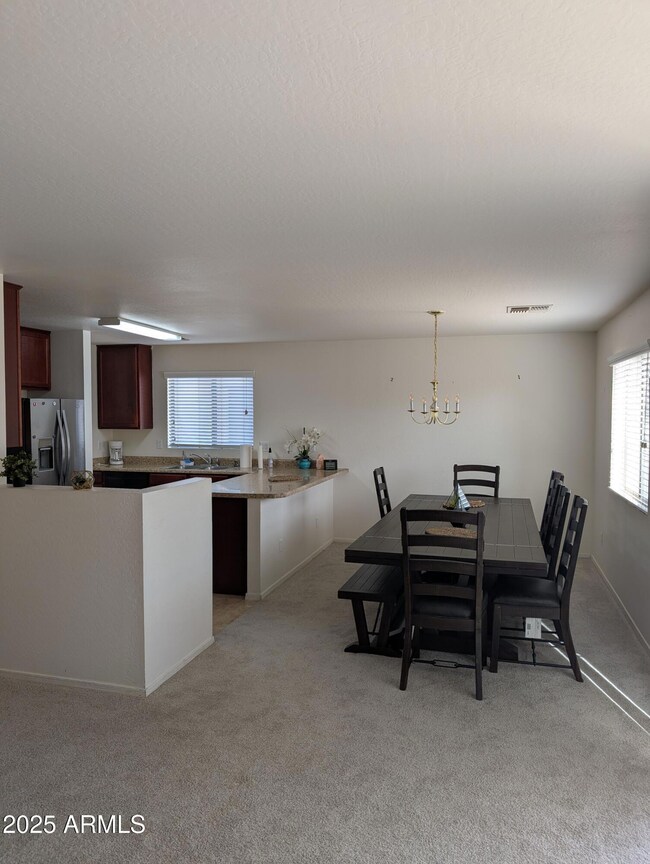38039 N Dena Dr San Tan Valley, AZ 85140
Highlights
- 2 Car Direct Access Garage
- Patio
- Central Air
- Double Pane Windows
- Tile Flooring
- High Speed Internet
About This Home
Come see this Beautiful 4 Bedroom + Den, 3 Bathroom home in San Tan / Queen Creek. This home is in a nice quite safe neighborhood. Near schools, shopping, Fry's grocery, coffee shops, and much more. There is a private office downstairs, a powdeer room, and a large great room. Perfect for family and guests to gather. The large kitchen has lots of counter space, all the appliances, and is next to a dining area. The bedrooms are all upstairs and the primary bedroom has its own ensuite complete with dual sinks and a walk in closet. There is additional entertaining / relaxing in the open loft area. Great to place to study, relax, play, or watch a movie. Enjoy the great Arizona weather in your private back yard with no neighbors to the back. Can be rented Furnished or Unfurnished.
Home Details
Home Type
- Single Family
Est. Annual Taxes
- $1,548
Year Built
- Built in 2007
Lot Details
- 5,521 Sq Ft Lot
- Block Wall Fence
Parking
- 2 Car Direct Access Garage
Home Design
- Steel Frame
- Wood Frame Construction
- Tile Roof
- Stucco
Interior Spaces
- 2,196 Sq Ft Home
- 2-Story Property
- Furniture Can Be Negotiated
- Double Pane Windows
Kitchen
- Built-In Microwave
- Laminate Countertops
Flooring
- Carpet
- Linoleum
- Laminate
- Tile
Bedrooms and Bathrooms
- 4 Bedrooms
- Primary Bathroom is a Full Bathroom
- 3 Bathrooms
Laundry
- Laundry on upper level
- Dryer
- Washer
Outdoor Features
- Patio
Schools
- Ellsworth Elementary School
- J. O. Combs Middle School
- Combs High School
Utilities
- Central Air
- Heating System Uses Natural Gas
- High Speed Internet
Community Details
- Property has a Home Owners Association
- Pecan Creek Association, Phone Number (602) 957-9191
- Pecan Creek South Unit 6 Subdivision
Listing and Financial Details
- Property Available on 9/1/25
- $150 Move-In Fee
- 3-Month Minimum Lease Term
- Tax Lot 832
- Assessor Parcel Number 109-32-832
Map
Source: Arizona Regional Multiple Listing Service (ARMLS)
MLS Number: 6890203
APN: 109-32-832
- 1309 E Julie Ct
- 1585 E Jeanne Ln
- 38051 N Jonathan St
- 38210 Roundup Rd
- 38226 Roundup Rd
- 38238 Roundup Rd
- 38252 Roundup Rd
- 1921 Bucking Bronco Dr
- 1947 Bucking Bronco Dr
- 1924 Night Rider Rd
- 1955 Night Rider Rd
- 1932 E Night Rider Rd
- 1969 Night Rider Rd
- 1962 Driftwood Dr
- 1944 E Night Rider Rd
- 1983 Night Rider Rd
- 1960 Night Rider Rd
- 1960 E Night Rider Rd
- 1997 Night Rider Rd
- 1976 Night Rider Rd
- 38021 N Carolina Ave
- 1759 E Leslie Ave
- 1137 E Leslie Cir
- 2037 Bucking Bronco Dr
- 2114 E Bucking Bronco Dr
- 955 E Leslie Ave
- 1732 E Vesper Trail
- 1768 E Grand Ridge Rd
- 1145 E Harold Dr
- 446 E Kelsi Ave
- 36965 N Crucillo Dr
- 433 E Penny Ln
- 1674 E Azafran Trail
- 1559 E Megan Dr
- 521 E Harold Dr
- 1726 E Bradstock Way
- 39485 N Dusty Dr
- 1671 E Maddison Cir
- 1211 E Maddison St
- 628 E Peach Tree St

