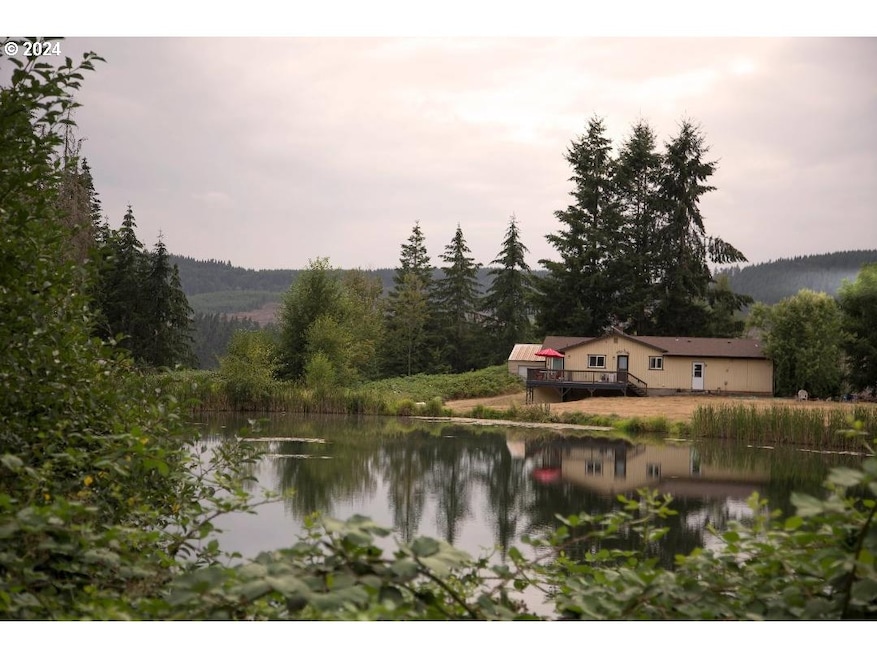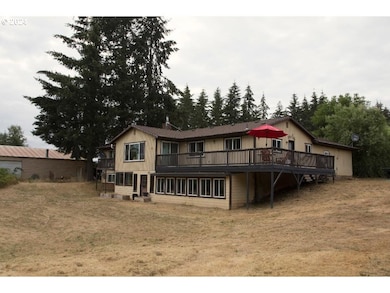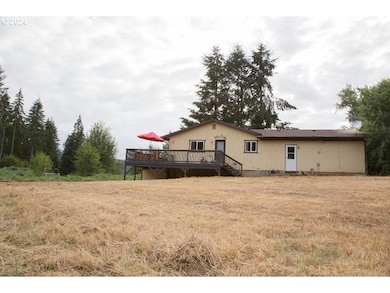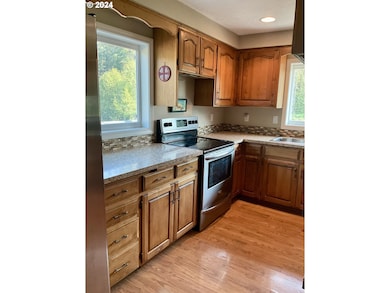Versatile Equestrian property. Sustainable living with permaculture gardens, serene pond stocked w/bluegill and bass, breathtaking views, arena with attached horse barn, and a large home with multi-generational living potential. Valuable water rights and future marketable timber. Equestrian Facilities: Seven 12’x12’ stalls, as well as hay loft, tack room, and washing stall. Large Riding Arena: 160x80 feet, ideal for training, shows, and recreational riding. Multiple pastures and large acreage for riding trails. Greenhouse with temperature activated vents, fenced gardens/orchard that have all been handled organically for at least six years, diverse selection of orchard trees, bushes, vines, and beneficial plants. Incredible privacy and spacious open floor plan living with romantic wood stove and outstanding views. Two decks, one accessible from the kitchen and living room and a private deck accessible only to the master. Enclosed sun porch. 2 of the 6 bedrooms are non-conforming. Imagine walking just a few steps outside to go fishing, kayaking, or swimming in your own peaceful slice of heaven.







