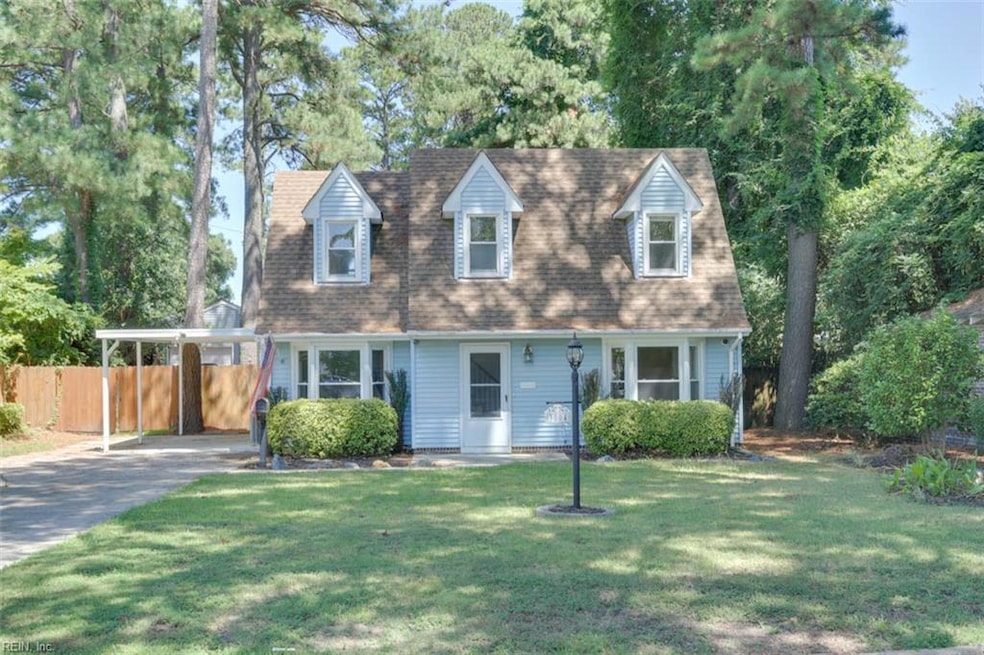
3804 Caroline Ave Portsmouth, VA 23701
Midtown Portsmouth NeighborhoodEstimated payment $2,177/month
Highlights
- Popular Property
- Wood Flooring
- No HOA
- Cape Cod Architecture
- 1 Fireplace
- Forced Air Heating and Cooling System
About This Home
Welcome to this charming and well-maintained 3-bedroom, 1.5-bath home offering 8 spacious rooms for comfortable living and entertaining. The inviting exterior and landscaping set the tone, while inside, the updated kitchen boasts granite counter tops, stainless steel appliances, and ample cabinetry. Tastefully renovated baths add a fresh, move-in ready feel. A large family room with a stone fireplace, new windows, and fresh paint serves as the heart of the home, flowing seamlessly into the dining and kitchen areas. Upstairs, three bright bedrooms provide comfort and storage. Enjoy the fenced backyard featuring an above-ground pool with deck, for summer relaxation. A detached, climate-controlled workshop with electricity offers space for hobbies or office use. Recent updates include a newer roof and AC system, ensuring peace of mind. This home blends classic charm with modern upgrades—ready for its next chapter!
Home Details
Home Type
- Single Family
Est. Annual Taxes
- $3,937
Year Built
- Built in 1985
Lot Details
- 10,454 Sq Ft Lot
- Lot Dimensions are 140 x 75
- Privacy Fence
- Wood Fence
- Property is zoned UR
Home Design
- Cape Cod Architecture
- Traditional Architecture
- Slab Foundation
- Asphalt Shingled Roof
- Vinyl Siding
Interior Spaces
- 2,042 Sq Ft Home
- 2-Story Property
- 1 Fireplace
- Washer and Dryer Hookup
Kitchen
- Gas Range
- Microwave
- Dishwasher
Flooring
- Wood
- Carpet
- Laminate
- Ceramic Tile
Bedrooms and Bathrooms
- 3 Bedrooms
Parking
- Carport
- Parking Available
- Driveway
- Off-Street Parking
Schools
- Westhaven Elementary School
- William E. Waters Middle School
- Manor High School
Utilities
- Forced Air Heating and Cooling System
- Hot Water Heating System
- Heating System Uses Natural Gas
- Electric Water Heater
Community Details
- No Home Owners Association
- Westhaven Subdivision
Map
Home Values in the Area
Average Home Value in this Area
Tax History
| Year | Tax Paid | Tax Assessment Tax Assessment Total Assessment is a certain percentage of the fair market value that is determined by local assessors to be the total taxable value of land and additions on the property. | Land | Improvement |
|---|---|---|---|---|
| 2024 | $4,108 | $320,050 | $90,400 | $229,650 |
| 2023 | $3,639 | $291,140 | $90,400 | $200,740 |
| 2022 | $3,345 | $257,300 | $75,340 | $181,960 |
| 2021 | $2,971 | $228,540 | $53,810 | $174,730 |
| 2020 | $2,750 | $211,530 | $51,250 | $160,280 |
| 2019 | $2,344 | $180,280 | $51,250 | $129,030 |
| 2018 | $2,221 | $170,820 | $51,250 | $119,570 |
| 2017 | $2,221 | $170,820 | $51,250 | $119,570 |
| 2016 | $2,221 | $170,820 | $51,250 | $119,570 |
| 2015 | $2,174 | $167,270 | $51,250 | $116,020 |
| 2014 | $2,124 | $167,270 | $51,250 | $116,020 |
Property History
| Date | Event | Price | Change | Sq Ft Price |
|---|---|---|---|---|
| 08/27/2025 08/27/25 | For Sale | $340,000 | -- | $167 / Sq Ft |
Purchase History
| Date | Type | Sale Price | Title Company |
|---|---|---|---|
| Warranty Deed | $234,399 | Coastal Closings Llc | |
| Warranty Deed | $169,900 | -- | |
| Deed | $104,500 | -- |
Mortgage History
| Date | Status | Loan Amount | Loan Type |
|---|---|---|---|
| Open | $239,790 | VA | |
| Previous Owner | $151,712 | FHA | |
| Previous Owner | $45,000 | Credit Line Revolving | |
| Previous Owner | $168,568 | FHA | |
| Previous Owner | $168,568 | FHA | |
| Previous Owner | $103,203 | No Value Available |
Similar Homes in Portsmouth, VA
Source: Real Estate Information Network (REIN)
MLS Number: 10598653
APN: 0328-0371
- 2003 Rodman Ave
- 3810 Greenway Ct E
- 3511 Winchester Dr
- 3413 Nelson St
- 1700 Louisa Ave
- 3515 Brighton St
- 3409 Winchester Dr
- 3407 Arlington Place
- 3911 Dartmouth St
- 3811 Scott St
- 3312 Arlington Place
- 3420 Scott St
- 3207 Winchester Dr
- 179 Choate St
- 4109 Arlington Place
- 249 251 Choate St
- 4209 Winchester Dr
- 165 Choate St
- 2208 Colorado Ave
- 4125 Caroline Ave
- 3701 Greenway Ct E Unit 2-A
- 2000 Rodman Ave
- 2106 Rodman Ave
- 2001 Airline Blvd
- 3508 Commonwealth Ave
- 2007 Wyoming Ave
- 3409 Dartmouth St
- 200 Pullman Ave Unit 4
- 4102 Race St Unit 1
- 49 Shelby St
- 3735 King St
- 209 Woodstock St
- 2804 Turnpike Rd
- 3325 Downes St
- 3201 Downes St
- 346 Harmony Dr
- 1 Pollux Cir W
- 224 Chowan Dr
- 612 City Park Ave
- 3614 Hartford St Unit 3






