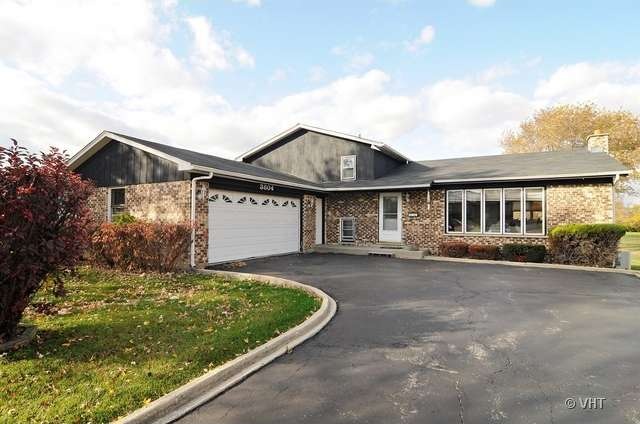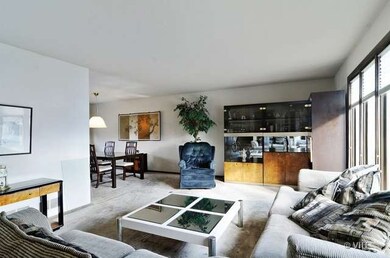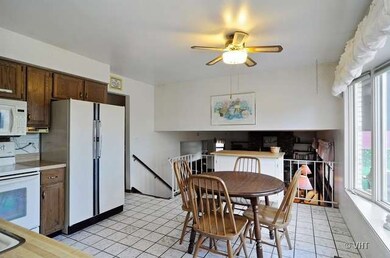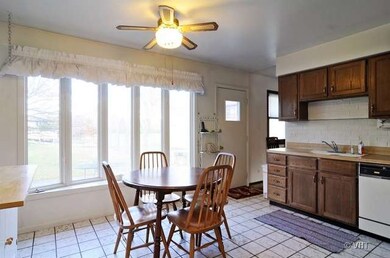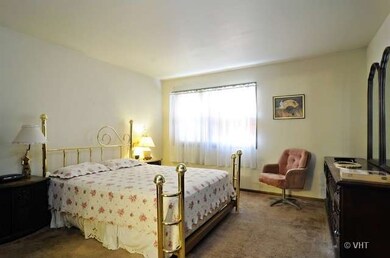
3804 Central Rd Rolling Meadows, IL 60008
Highlights
- Attached Garage
- Breakfast Bar
- Forced Air Heating and Cooling System
- Central Road Elementary School Rated A-
- Patio
- 4-minute walk to Sunset Park
About This Home
As of November 2021Spacious split level home with sub basement. The kitchen has plenty of room for a kitchen table. The bay window in the kitchen overlooks the patio and rear yard. You will be able to enjoy pleasant evenings on your patio. You'll love the family room with its new carpet. The fireplace in the family room will help make the winters more enjoyable. The attached two car garage keeps your car out of the winter weather.
Last Agent to Sell the Property
Jack O'Connor
Baird & Warner Listed on: 10/29/2014
Home Details
Home Type
- Single Family
Est. Annual Taxes
- $7,872
Year Built
- 1979
Parking
- Attached Garage
- Driveway
- Parking Included in Price
- Garage Is Owned
Home Design
- Brick Exterior Construction
- Frame Construction
Interior Spaces
- Fireplace With Gas Starter
- Dryer
Kitchen
- Breakfast Bar
- Oven or Range
- Microwave
- Dishwasher
- Disposal
Basement
- Basement Fills Entire Space Under The House
- Sub-Basement
Outdoor Features
- Patio
Utilities
- Forced Air Heating and Cooling System
- Heating System Uses Gas
- Lake Michigan Water
Listing and Financial Details
- Senior Tax Exemptions
- Homeowner Tax Exemptions
- Senior Freeze Tax Exemptions
Ownership History
Purchase Details
Home Financials for this Owner
Home Financials are based on the most recent Mortgage that was taken out on this home.Purchase Details
Home Financials for this Owner
Home Financials are based on the most recent Mortgage that was taken out on this home.Purchase Details
Home Financials for this Owner
Home Financials are based on the most recent Mortgage that was taken out on this home.Purchase Details
Purchase Details
Similar Homes in the area
Home Values in the Area
Average Home Value in this Area
Purchase History
| Date | Type | Sale Price | Title Company |
|---|---|---|---|
| Warranty Deed | $360,000 | Chicago Title | |
| Warranty Deed | $283,000 | Saturn Title Llc | |
| Warranty Deed | $238,000 | Attorney | |
| Trustee Deed | -- | None Available | |
| Interfamily Deed Transfer | -- | None Available |
Mortgage History
| Date | Status | Loan Amount | Loan Type |
|---|---|---|---|
| Open | $349,200 | New Conventional | |
| Previous Owner | $274,510 | New Conventional | |
| Previous Owner | $222,300 | New Conventional | |
| Previous Owner | $75,000 | Credit Line Revolving |
Property History
| Date | Event | Price | Change | Sq Ft Price |
|---|---|---|---|---|
| 11/22/2021 11/22/21 | Sold | $360,000 | 0.0% | $180 / Sq Ft |
| 10/20/2021 10/20/21 | Pending | -- | -- | -- |
| 10/07/2021 10/07/21 | For Sale | $360,000 | +27.2% | $180 / Sq Ft |
| 06/12/2020 06/12/20 | Sold | $283,000 | -4.1% | $142 / Sq Ft |
| 03/28/2020 03/28/20 | Pending | -- | -- | -- |
| 03/19/2020 03/19/20 | Price Changed | $295,000 | -1.7% | $148 / Sq Ft |
| 02/25/2020 02/25/20 | For Sale | $300,000 | +26.1% | $150 / Sq Ft |
| 06/29/2015 06/29/15 | Sold | $238,000 | -4.4% | $213 / Sq Ft |
| 04/23/2015 04/23/15 | Pending | -- | -- | -- |
| 04/15/2015 04/15/15 | Price Changed | $249,000 | -3.9% | $223 / Sq Ft |
| 02/25/2015 02/25/15 | Price Changed | $259,000 | -5.8% | $231 / Sq Ft |
| 10/29/2014 10/29/14 | For Sale | $275,000 | -- | $246 / Sq Ft |
Tax History Compared to Growth
Tax History
| Year | Tax Paid | Tax Assessment Tax Assessment Total Assessment is a certain percentage of the fair market value that is determined by local assessors to be the total taxable value of land and additions on the property. | Land | Improvement |
|---|---|---|---|---|
| 2024 | $7,872 | $29,000 | $5,535 | $23,465 |
| 2023 | $8,511 | $29,000 | $5,535 | $23,465 |
| 2022 | $8,511 | $29,000 | $5,535 | $23,465 |
| 2021 | $7,341 | $22,166 | $3,270 | $18,896 |
| 2020 | $6,165 | $22,166 | $3,270 | $18,896 |
| 2019 | $6,208 | $24,767 | $3,270 | $21,497 |
| 2018 | $6,941 | $24,864 | $3,019 | $21,845 |
| 2017 | $6,819 | $24,864 | $3,019 | $21,845 |
| 2016 | $7,350 | $24,864 | $3,019 | $21,845 |
| 2015 | $7,870 | $24,996 | $2,767 | $22,229 |
| 2014 | $7,682 | $24,996 | $2,767 | $22,229 |
| 2013 | -- | $24,996 | $2,767 | $22,229 |
Agents Affiliated with this Home
-

Seller's Agent in 2021
Sherri Dunne
@ Properties
(708) 228-3906
1 in this area
96 Total Sales
-

Buyer's Agent in 2021
Leticia Andrade
Fulton Grace
(773) 383-2223
2 in this area
90 Total Sales
-

Seller's Agent in 2020
Lynn Pufpaf
Baird & Warner
(773) 339-3367
53 Total Sales
-
D
Buyer's Agent in 2020
Deannine Weber
Baird & Warner
(773) 250-0400
3 Total Sales
-
J
Seller's Agent in 2015
Jack O'Connor
Baird & Warner
-

Buyer's Agent in 2015
Nuri Akdeniz
Creekend Realty LLC
(773) 968-9278
7 in this area
29 Total Sales
Map
Source: Midwest Real Estate Data (MRED)
MLS Number: MRD08764532
APN: 02-35-401-027-0000
- 372 Longacres Ln
- 347 Park Dr
- 309 S Circle Dr
- 3507 Piper Ct
- 3604 Owl Dr
- 3304 Bobolink Ln
- 3 Old Valley Rd
- 3006 Thrush Ln
- 2007 Crestwood Ln
- 1813 Hemlock Place Unit 1813306
- 2277 S Westwood Ln Unit 4
- 1810 Hemlock Place Unit 304
- 1931 Prairie Square Unit 329
- 1806 Hemlock Place Unit 105
- 1919 Prairie Square Unit 204
- 1912 Prairie Square Unit 234
- 1926 Prairie Square Unit 103
- 3606 Meadow Dr
- 3715 Jay Ln
- 1537 Sycamore Place
