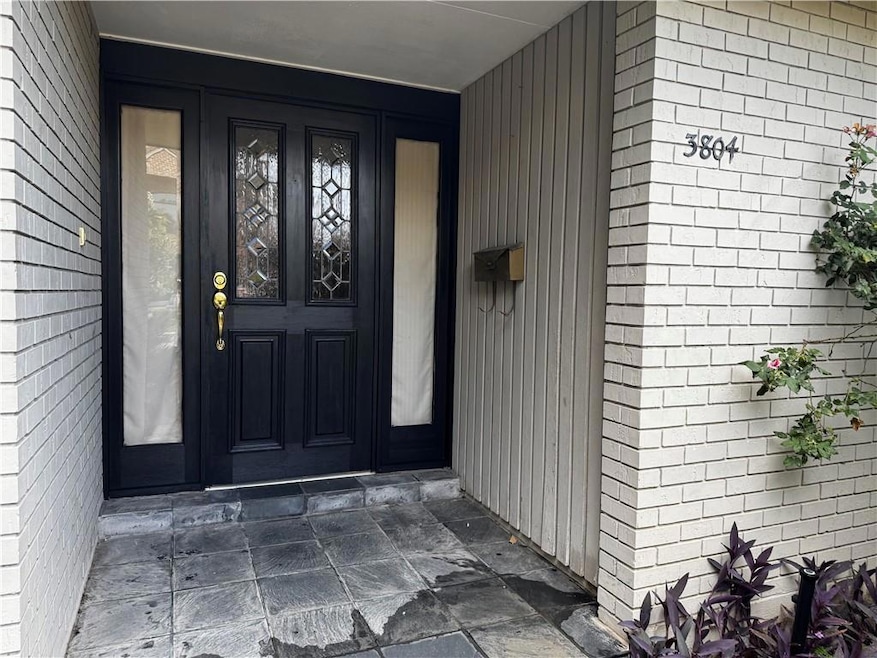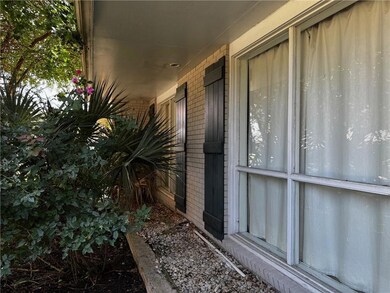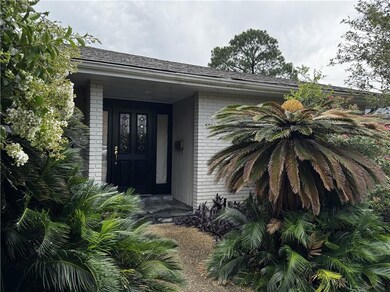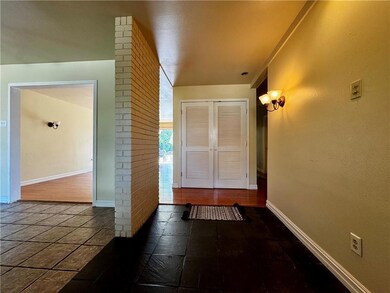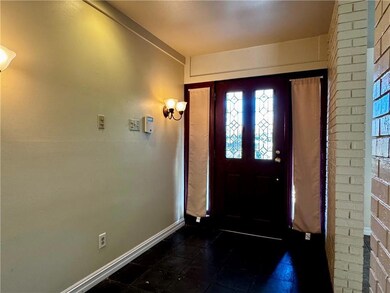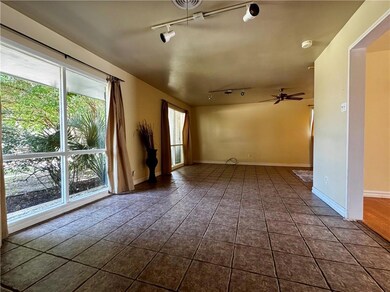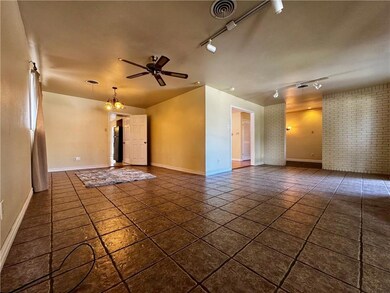3804 Clifford Dr Metairie, LA 70002
Whitney-Cecile NeighborhoodHighlights
- Breakfast Area or Nook
- Laundry Room
- Ceiling Fan
- Metairie Academy For Advanced Studies Rated A-
- Central Heating and Cooling System
- Dogs and Cats Allowed
About This Home
OPEN HOUSE -- Saturday (9-6) 3:00 to 4:00 PM and Sunday (9-7) 11:00 to Noon -- This spacious Metairie home is a block and a half from the lake and has 3 bedrooms, 2 baths, and large living and dining areas. The floorplan features both a living room and den, laundry room, extra closets for storage, and a large dining room and breakfast area. The kitchen is outfitted with a five burner gas stove top with plenty of cabinets and granite counter tops for work space. The flooring in the living areas is tile and wood, the bedrooms have carpet. The large back yard is gated and fenced and has a large pad for your patio furniture. This home is located in the Whitney Heights neighborhood, between W. Esplanade and the lake. In close proximity to shopping, dining, I-10 access and walks on the levee by the lake. Pets are welcome w/owner approval and nonrefundable pet fee. Tenant is responsible for utilities and yard maintenance. See pictures for more info and application requirements -- Interested parties can submit an application at
Home Details
Home Type
- Single Family
Est. Annual Taxes
- $464
Year Built
- Built in 1976
Lot Details
- Fenced
- Rectangular Lot
- Property is in excellent condition
Home Design
- Brick Exterior Construction
- Slab Foundation
- Wood Siding
Interior Spaces
- 2,200 Sq Ft Home
- Property has 1 Level
- Ceiling Fan
- Laundry Room
Kitchen
- Breakfast Area or Nook
- Oven
- Cooktop
- Microwave
- Dishwasher
Bedrooms and Bathrooms
- 3 Bedrooms
- 2 Full Bathrooms
Parking
- Driveway
- Off-Street Parking
Additional Features
- City Lot
- Central Heating and Cooling System
Community Details
- Dogs and Cats Allowed
Listing and Financial Details
- Security Deposit $2,695
- Tenant pays for electricity, gas, water
- Tax Lot 308
- Assessor Parcel Number 0820013715
Map
Source: ROAM MLS
MLS Number: 2508735
APN: 0820013715
- 3008 6th St Unit C
- 3008 5th St Unit 15
- 3008 5th St Unit 3
- 3821 Ridgelake Dr Unit 111
- 3821 Ridgelake Dr Unit 114
- 3821 Ridgelake Dr Unit 124
- 3030 9th St Unit UP C
- 3901 Ridgelake Dr Unit 4A
- 3629 Ridgelake Dr Unit 10
- 3629 Ridgelake Dr Unit 28
- 3629 Ridgelake Dr Unit 34
- 3536 Ridgeway Dr
- 3531 Ridgelake Dr Unit 1
- 3531 Ridgelake Dr Unit 2
- 3000 12th St Unit A
- 3301 W Esplanade Ave N
- 3100 17th St Unit A
- 3005 18th St
- 3409 Severn Ave
- 3540 N Arnoult Rd
