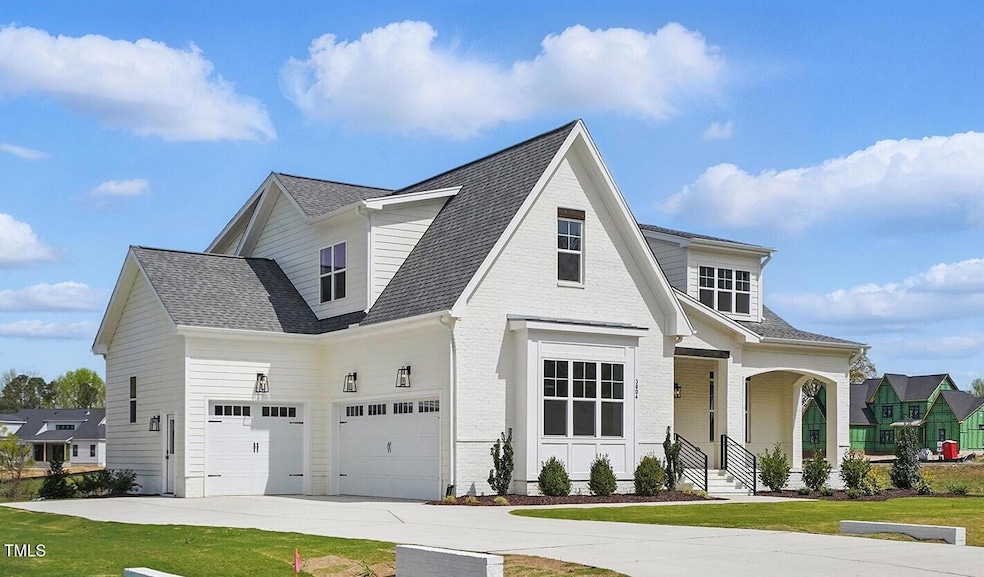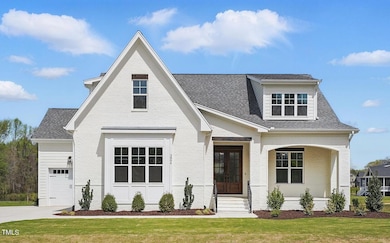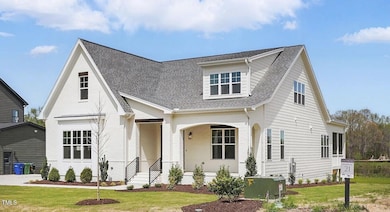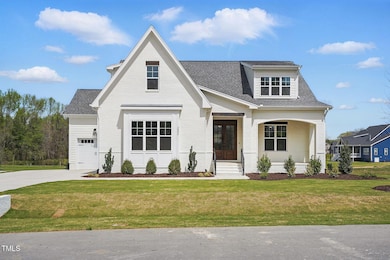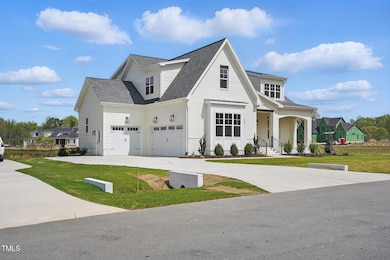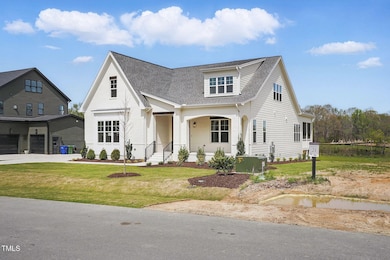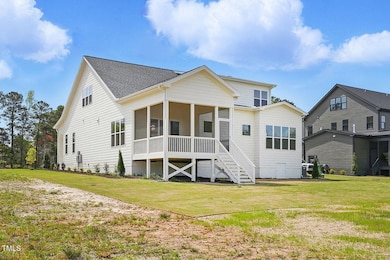3804 Cobbler View Way Fuquay-Varina, NC 27526
Estimated payment $6,005/month
Highlights
- New Construction
- 0.53 Acre Lot
- Wood Flooring
- Buckhorn Creek Elementary Rated A
- Transitional Architecture
- Main Floor Primary Bedroom
About This Home
POOL READY!!! $15,000 USE AS YOU CHOOSE MONEY! Imagine yourself in our Salem plan with this stunning new Transitional Farmhouse elevation. This plan has 4 bedrooms including the owner's suite and a guest bedroom downstairs as well as 4 full baths. The large back yard makes for a great entertaining space with a beautiful pond view! This plan has a huge rec room on the second floor at over 500sqft! A few other must have features are the laundry room connected to the owner's suite, 3 car garage, large living room with fireplace and built-in surrounds, oversized kitchen island and pantry, and large screened-in porch to enjoy the beautiful pond view. There are many custom trim details throughout including cedar beams, custom trimmed walls and fireplace, built-ins, and a day-bed with storage in the rec room to name a few! This plan comes in at 3231 sqft, don't miss your chance to make this your dream home. Quick Move-In Ready! Make sure to learn more about our McLaurin Farm opportunities on our website!
Home Details
Home Type
- Single Family
Est. Annual Taxes
- $8,732
Year Built
- Built in 2024 | New Construction
Lot Details
- 0.53 Acre Lot
HOA Fees
- $85 Monthly HOA Fees
Parking
- 3 Car Attached Garage
- 5 Open Parking Spaces
Home Design
- Home is estimated to be completed on 8/30/25
- Transitional Architecture
- Farmhouse Style Home
- Brick Veneer
- Brick Foundation
- Block Foundation
- Frame Construction
- Blown-In Insulation
- Batts Insulation
- Architectural Shingle Roof
- Wood Roof
- Asphalt Roof
- Lap Siding
- HardiePlank Type
Interior Spaces
- 3,231 Sq Ft Home
- 1.5-Story Property
- Ceiling Fan
- Fireplace
- Laundry Room
Flooring
- Wood
- Carpet
- Ceramic Tile
Bedrooms and Bathrooms
- 4 Bedrooms
- Primary Bedroom on Main
- 4 Full Bathrooms
Schools
- Bowling Road Elementary School
- Fuquay Varina Middle School
- Fuquay Varina High School
Utilities
- Multiple cooling system units
- Central Heating and Cooling System
- Heating System Uses Propane
- Heat Pump System
- Septic Tank
Community Details
- Association fees include utilities
- Encore Association, Phone Number (919) 324-3829
- Mclaurin Farm Subdivision
Listing and Financial Details
- Assessor Parcel Number 0646163166
Map
Home Values in the Area
Average Home Value in this Area
Tax History
| Year | Tax Paid | Tax Assessment Tax Assessment Total Assessment is a certain percentage of the fair market value that is determined by local assessors to be the total taxable value of land and additions on the property. | Land | Improvement |
|---|---|---|---|---|
| 2025 | $8,732 | $995,560 | $176,000 | $819,560 |
| 2024 | $1,534 | $176,000 | $176,000 | $0 |
Property History
| Date | Event | Price | List to Sale | Price per Sq Ft |
|---|---|---|---|---|
| 10/27/2025 10/27/25 | For Sale | $985,000 | -- | $305 / Sq Ft |
Source: Doorify MLS
MLS Number: 10129972
APN: 0646.01-16-3166-000
- 200 Meadow Walk Dr
- 401 Stable Vly Dr
- 331 Meadow Walk Dr
- 3608 Cornview Ct
- 300 Meadow Walk Dr
- 6409 Granary Farm Ln
- 6413 Granary Farm Ln
- 6309 Granary Farm Ln
- Ashdale Plan at Longleaf Crest
- Kendrick Plan at Longleaf Meadow
- Dunmore Plan at Longleaf Crest
- Ashdale Plan at Longleaf Meadow
- Halstead Plan at Longleaf Meadow
- Halstead Plan at Longleaf Crest
- Stoneridge Plan at Longleaf Meadow
- Stoneridge Plan at Longleaf Crest
- Rosella Plan at Longleaf Meadow
- Rosella Plan at Longleaf Crest
- Kendrick Plan at Longleaf Crest
- Dunmore Plan at Longleaf Meadow
- 529 Glenwyck Ct
- 1008 Elmsleigh Way
- 805 Durango Ct
- 605 Ressler St
- 202 Otis Way
- 913 Bridlemine Dr
- 661 Stapleford Ln
- 1011 Bridlemine Dr
- 900 Red Oak Tree Dr
- 218 Loxton St
- 626 Stapleford Ln
- 817 Leatherstone Ln
- 5025 Cokesbury Rd
- 138 Lyonshall St
- 1013 Steelhorse Dr
- 600 Hadlow St
- 836 Willow Bay Dr
- 142 Wedmore Dr
- 1021 Garrow Dr
- 617 Bartlett Rd
