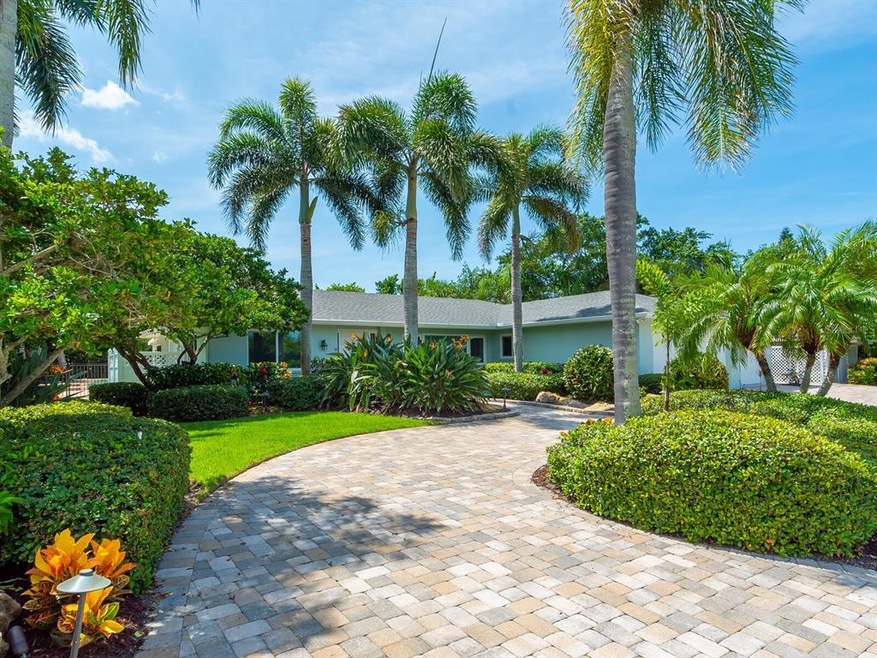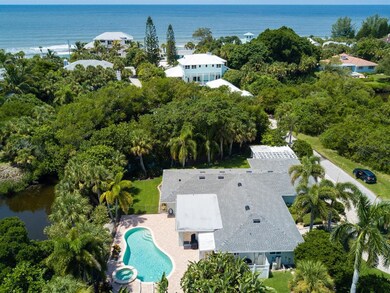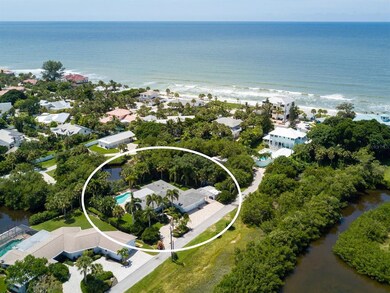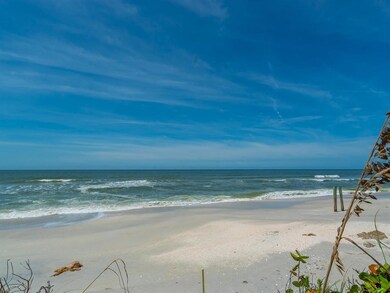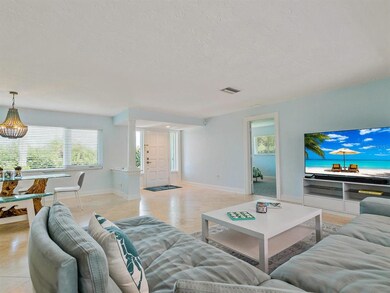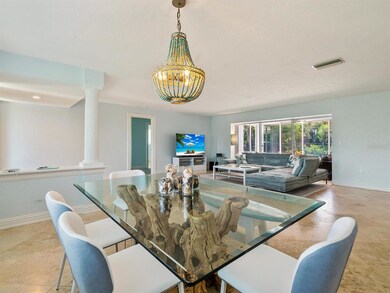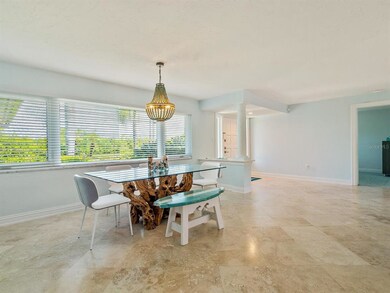
3804 Cutlass Bayou Nokomis, FL 34275
Casey Key NeighborhoodHighlights
- 200 Feet of Waterfront
- Parking available for a boat
- Dock made with wood
- Laurel Nokomis School Rated A-
- Water access To Gulf or Ocean
- Intracoastal View
About This Home
As of December 2021Relax and enjoy the beach and sunsets on the Gulf of Mexico. This is an exceptional opportunity to acquire a lovely three-bedroom, two-bath ranch located on the highly desirable barrier island of Casey Key. Cutlass Bayou is a private drive that takes you back to a simpler time in traditional Florida style. As you enter the home, you will be welcomed into an open floor plan with tropical views of the pool. NEW in 2020 are impact windows and doors, roof, AC duct, vents, saltwater pool with automated controls, fencing, lush landscaping, light fixtures, interior and exterior paint, carpeting, bath fixtures, washer and dryer, UV air filtration and water treatment system. All the updates have been done so you can enjoy your private deeded beach easement and boat dock waiting for you to cruise on the Intracoastal Waterway and out to the Gulf. Come see the nearby historic swing bridge, Blackburn Point Park, boat and kayak launch on the Intracoastal Waterway. Land and locations like this are getting harder to find, especially at this price point. The locals will tell you it's hard to find a more special place than Casey Key, where commercial development was frozen in time. Building is reserved for single-family homes, and you won't see any high-rise condominiums or buildings. Nestled between Sarasota and Venice, close to I-75, shopping and restaurants, the next chapter of your life is here.
Last Agent to Sell the Property
PREMIER SOTHEBYS INTL REALTY License #3351255 Listed on: 09/01/2021

Home Details
Home Type
- Single Family
Est. Annual Taxes
- $10,322
Year Built
- Built in 1969
Lot Details
- 0.39 Acre Lot
- 200 Feet of Waterfront
- Property fronts a bayou
- Property fronts a saltwater canal
- Property fronts a private road
- Street terminates at a dead end
- North Facing Home
- Fenced
- Mature Landscaping
- Oversized Lot
- Irrigation
- Landscaped with Trees
- Property is zoned RE2
HOA Fees
- $27 Monthly HOA Fees
Parking
- 3 Car Attached Garage
- 1 Carport Space
- Split Garage
- Workshop in Garage
- Garage Door Opener
- Circular Driveway
- Open Parking
- Off-Street Parking
- Parking available for a boat
Property Views
- Intracoastal
- Full Bay or Harbor
- Bayou
- Woods
- Canal
- Pool
Home Design
- Ranch Style House
- Slab Foundation
- Shingle Roof
- Block Exterior
- Stucco
Interior Spaces
- 2,400 Sq Ft Home
- Open Floorplan
- Ceiling Fan
- Blinds
- Sliding Doors
- Great Room
- Combination Dining and Living Room
- Bonus Room
- Sun or Florida Room
- Inside Utility
- Fire and Smoke Detector
Kitchen
- Eat-In Kitchen
- Range
- Microwave
- Dishwasher
- Solid Wood Cabinet
- Disposal
Flooring
- Carpet
- Terrazzo
- Travertine
Bedrooms and Bathrooms
- 3 Bedrooms
- Split Bedroom Floorplan
- Walk-In Closet
- 2 Full Bathrooms
Laundry
- Laundry Room
- Dryer
- Washer
Pool
- Heated In Ground Pool
- Heated Spa
- In Ground Spa
- Gunite Pool
- Saltwater Pool
Outdoor Features
- Water access To Gulf or Ocean
- Access To Intracoastal Waterway
- Access To Bayou
- Deeded access to the beach
- No Fixed Bridges
- Access to Saltwater Canal
- No Wake Zone
- Dock made with wood
- Open Dock
- Deck
- Enclosed patio or porch
- Exterior Lighting
- Outdoor Storage
- Rain Gutters
Location
- Flood Zone Lot
- Flood Insurance May Be Required
Schools
- Laurel Nokomis Elementary School
- Laurel Nokomis Middle School
- Venice Senior High School
Utilities
- Central Heating and Cooling System
- Underground Utilities
- Well
- Electric Water Heater
- Septic Tank
- Cable TV Available
Community Details
- Denise Lewis Association
- Casey Key Community
- Casey Key Subdivision
- Rental Restrictions
Listing and Financial Details
- Visit Down Payment Resource Website
- Assessor Parcel Number 0157130011
Ownership History
Purchase Details
Home Financials for this Owner
Home Financials are based on the most recent Mortgage that was taken out on this home.Purchase Details
Home Financials for this Owner
Home Financials are based on the most recent Mortgage that was taken out on this home.Purchase Details
Home Financials for this Owner
Home Financials are based on the most recent Mortgage that was taken out on this home.Purchase Details
Home Financials for this Owner
Home Financials are based on the most recent Mortgage that was taken out on this home.Purchase Details
Home Financials for this Owner
Home Financials are based on the most recent Mortgage that was taken out on this home.Similar Homes in Nokomis, FL
Home Values in the Area
Average Home Value in this Area
Purchase History
| Date | Type | Sale Price | Title Company |
|---|---|---|---|
| Warranty Deed | $1,700,000 | Attorney | |
| Warranty Deed | $860,000 | American Patriot Title | |
| Warranty Deed | $1,075,000 | Attorney | |
| Interfamily Deed Transfer | -- | Executive Title Ins Svcs Inc | |
| Warranty Deed | $610,000 | -- |
Mortgage History
| Date | Status | Loan Amount | Loan Type |
|---|---|---|---|
| Previous Owner | $510,400 | New Conventional | |
| Previous Owner | $555,000 | Adjustable Rate Mortgage/ARM | |
| Previous Owner | $763,215 | New Conventional | |
| Previous Owner | $806,250 | Purchase Money Mortgage | |
| Previous Owner | $100,000 | Credit Line Revolving | |
| Previous Owner | $370,000 | Negative Amortization | |
| Previous Owner | $375,000 | No Value Available |
Property History
| Date | Event | Price | Change | Sq Ft Price |
|---|---|---|---|---|
| 12/30/2021 12/30/21 | Sold | $1,700,000 | -9.3% | $708 / Sq Ft |
| 12/07/2021 12/07/21 | Pending | -- | -- | -- |
| 10/27/2021 10/27/21 | Price Changed | $1,875,000 | 0.0% | $781 / Sq Ft |
| 10/27/2021 10/27/21 | For Sale | $1,875,000 | +2.7% | $781 / Sq Ft |
| 09/09/2021 09/09/21 | Pending | -- | -- | -- |
| 09/01/2021 09/01/21 | For Sale | $1,825,000 | +112.2% | $760 / Sq Ft |
| 08/13/2020 08/13/20 | Sold | $860,000 | -2.2% | $358 / Sq Ft |
| 06/30/2020 06/30/20 | Pending | -- | -- | -- |
| 06/29/2020 06/29/20 | For Sale | $879,000 | -- | $366 / Sq Ft |
Tax History Compared to Growth
Tax History
| Year | Tax Paid | Tax Assessment Tax Assessment Total Assessment is a certain percentage of the fair market value that is determined by local assessors to be the total taxable value of land and additions on the property. | Land | Improvement |
|---|---|---|---|---|
| 2024 | $19,676 | $1,792,200 | $1,438,400 | $353,800 |
| 2023 | $19,676 | $1,734,900 | $1,295,500 | $439,400 |
| 2022 | $17,181 | $1,431,500 | $1,054,100 | $377,400 |
| 2021 | $11,304 | $895,700 | $646,900 | $248,800 |
| 2020 | $10,323 | $797,900 | $473,600 | $324,300 |
| 2019 | $10,593 | $825,100 | $506,900 | $318,200 |
| 2018 | $11,186 | $872,700 | $549,200 | $323,500 |
| 2017 | $11,015 | $843,800 | $549,200 | $294,600 |
| 2016 | $11,023 | $827,900 | $543,500 | $284,400 |
| 2015 | $11,084 | $817,000 | $536,200 | $280,800 |
| 2014 | $10,049 | $754,100 | $0 | $0 |
Agents Affiliated with this Home
-

Seller's Agent in 2021
Lisa Napolitano
PREMIER SOTHEBYS INTL REALTY
(941) 993-0025
26 in this area
65 Total Sales
-

Seller Co-Listing Agent in 2021
Valerie Dall'acqua
PREMIER SOTHEBY'S INTERNATIONAL REALTY
(941) 445-7295
27 in this area
55 Total Sales
-

Buyer's Agent in 2021
Ryan Zachos
ZACHOS REALTY & DESIGN GROUP
(941) 961-3560
2 in this area
133 Total Sales
-
G
Seller's Agent in 2020
Greg Pitts
COLDWELL BANKER SARASOTA CENT.
(310) 962-4855
1 in this area
24 Total Sales
-

Seller Co-Listing Agent in 2020
Hansel Pitts
COLDWELL BANKER SARASOTA CENT.
(941) 966-3602
1 in this area
29 Total Sales
Map
Source: Stellar MLS
MLS Number: N6117195
APN: 0157-13-0011
- 3858 Casey Key Rd
- 3901 Casey Key Rd
- 3625 Casey Key Rd
- 3516 Casey Key Rd
- 4020 Casey Key Rd
- 4024 Casey Key Rd
- 5 N Casey Key Rd
- 18 N Casey Key Rd
- 570 Blackburn Point Rd Unit 13
- 570 Blackburn Point Rd Unit CASEY 11
- 570 Blackburn Point Rd Unit 6
- 570 Blackburn Point Rd Unit 33
- 1164 Beachcomber Ct Unit 19
- 1110 Beachcomber Ct Unit 1
- 14041 Bellagio Way Unit 414
- 14021 Bellagio Way Unit 309
- 14041 Bellagio Way Unit 315
- 14041 Bellagio Way Unit 214
- 3300 Casey Key Rd
- 0 Four Knot Ln
