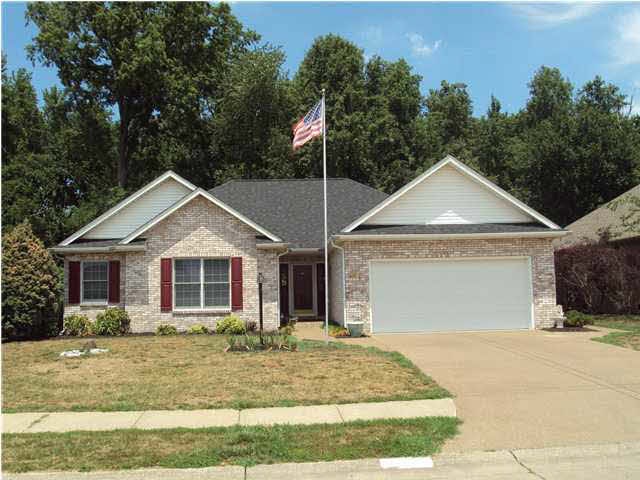
3804 Farrington Dr Evansville, IN 47725
Highlights
- Primary Bedroom Suite
- Vaulted Ceiling
- Partially Wooded Lot
- North High School Rated A-
- Ranch Style House
- 2 Car Attached Garage
About This Home
As of September 2013Many updates to this lovingly cared for 3BR/2BA ranch home in Covington Heights! Enjoy all new interior paint, plus a brand new roof. Carpet is only two years old. The home has a very nice floor plan. The Great Room gives character to the home with a cathedral ceiling and a gas fireplace set in a cherry mantle, plus it opens to the Dining Room. Surround sound was added to the Great Room in 2008. The Kitchen has been updated with counter tops, a Moen faucet, knobs, in addition to a laminate floor and a new dishwasher in 2008; the Kitchen also has cherry cabinets, an eat-in area, a ceiling fan, and a cute covered porch off of the eat-in area. The large Master Suite is separated from the Guest Bedrooms and has a walk in closet with California organizers, and a Master Bath with a double vanity and cherry medicine cabinet added in 2005, a white ceramic tile floor, a whirlpool tub, and a walk-in shower. The shared bath has replaced linoleum, and an updated light and sink top. Located off of Remodeled
Home Details
Home Type
- Single Family
Est. Annual Taxes
- $2,466
Year Built
- Built in 1996
Lot Details
- Lot Dimensions are 70x125
- Landscaped
- Level Lot
- Partially Wooded Lot
Home Design
- Ranch Style House
- Brick Exterior Construction
Interior Spaces
- 1,592 Sq Ft Home
- Vaulted Ceiling
- Ceiling Fan
- Gas Log Fireplace
- Crawl Space
- Washer and Electric Dryer Hookup
Kitchen
- Eat-In Kitchen
- Disposal
Flooring
- Carpet
- Laminate
- Tile
- Vinyl
Bedrooms and Bathrooms
- 3 Bedrooms
- Primary Bedroom Suite
- Walk-In Closet
- 2 Full Bathrooms
- Double Vanity
- Separate Shower
Home Security
- Home Security System
- Fire and Smoke Detector
Parking
- 2 Car Attached Garage
- Garage Door Opener
Outdoor Features
- Patio
- Shed
Utilities
- Forced Air Heating and Cooling System
- Heating System Uses Gas
- Cable TV Available
Listing and Financial Details
- Home warranty included in the sale of the property
- Assessor Parcel Number 82-04-26-002-678.003-019
Ownership History
Purchase Details
Home Financials for this Owner
Home Financials are based on the most recent Mortgage that was taken out on this home.Purchase Details
Home Financials for this Owner
Home Financials are based on the most recent Mortgage that was taken out on this home.Similar Homes in Evansville, IN
Home Values in the Area
Average Home Value in this Area
Purchase History
| Date | Type | Sale Price | Title Company |
|---|---|---|---|
| Warranty Deed | -- | -- | |
| Warranty Deed | -- | None Available |
Mortgage History
| Date | Status | Loan Amount | Loan Type |
|---|---|---|---|
| Previous Owner | $135,800 | New Conventional | |
| Previous Owner | $104,000 | Adjustable Rate Mortgage/ARM |
Property History
| Date | Event | Price | Change | Sq Ft Price |
|---|---|---|---|---|
| 09/03/2013 09/03/13 | Sold | $144,900 | -2.8% | $96 / Sq Ft |
| 08/06/2013 08/06/13 | Pending | -- | -- | -- |
| 04/09/2013 04/09/13 | For Sale | $149,000 | +4.2% | $99 / Sq Ft |
| 09/27/2012 09/27/12 | Sold | $143,000 | -4.6% | $90 / Sq Ft |
| 08/21/2012 08/21/12 | Pending | -- | -- | -- |
| 07/09/2012 07/09/12 | For Sale | $149,900 | -- | $94 / Sq Ft |
Tax History Compared to Growth
Tax History
| Year | Tax Paid | Tax Assessment Tax Assessment Total Assessment is a certain percentage of the fair market value that is determined by local assessors to be the total taxable value of land and additions on the property. | Land | Improvement |
|---|---|---|---|---|
| 2024 | $1,399 | $251,900 | $22,000 | $229,900 |
| 2023 | $1,365 | $243,500 | $22,000 | $221,500 |
| 2022 | $1,338 | $194,900 | $22,000 | $172,900 |
| 2021 | $1,312 | $183,400 | $22,000 | $161,400 |
| 2020 | $1,286 | $160,500 | $22,000 | $138,500 |
| 2019 | $1,573 | $160,500 | $22,000 | $138,500 |
| 2018 | $1,557 | $160,500 | $22,000 | $138,500 |
| 2017 | $1,373 | $147,400 | $22,000 | $125,400 |
| 2016 | $1,347 | $148,300 | $22,000 | $126,300 |
| 2014 | $1,334 | $148,100 | $22,000 | $126,100 |
| 2013 | -- | $135,800 | $22,000 | $113,800 |
Agents Affiliated with this Home
-

Seller's Agent in 2013
Wayne Ellis
@properties
(812) 626-0169
10 Total Sales
-

Buyer's Agent in 2013
Jim Keck
Berkshire Hathaway HomeServices Indiana Realty
(812) 483-4894
132 Total Sales
-

Seller's Agent in 2012
Carolyn McClintock
F.C. TUCKER EMGE
(812) 457-6281
540 Total Sales
Map
Source: Indiana Regional MLS
MLS Number: 881839
APN: 82-04-26-002-678.003-019
- 8800 Jenkins Dr
- 8526 Bramblewood Ln
- 3711 Kansas Rd
- 3601 Kansas Rd
- 8545 Allsop Place
- 4515 Windham Dr
- The Truman Plan at Green River Meadows
- The Lyndon Plan at Green River Meadows
- The Lexington Plan at Green River Meadows
- The Kendrick Plan at Green River Meadows
- The Andover Plan at Green River Meadows
- 8842 Dahlia Ct
- 8841 Dahlia Ct
- 8824 Dahlia Ct
- 8812 Dahlia Ct
- 8806 Dahlia Ct
- 8800 Dahlia Ct
- 4734 Violet Dr
- 4724 Violet Dr
- 4714 Violet Dr
