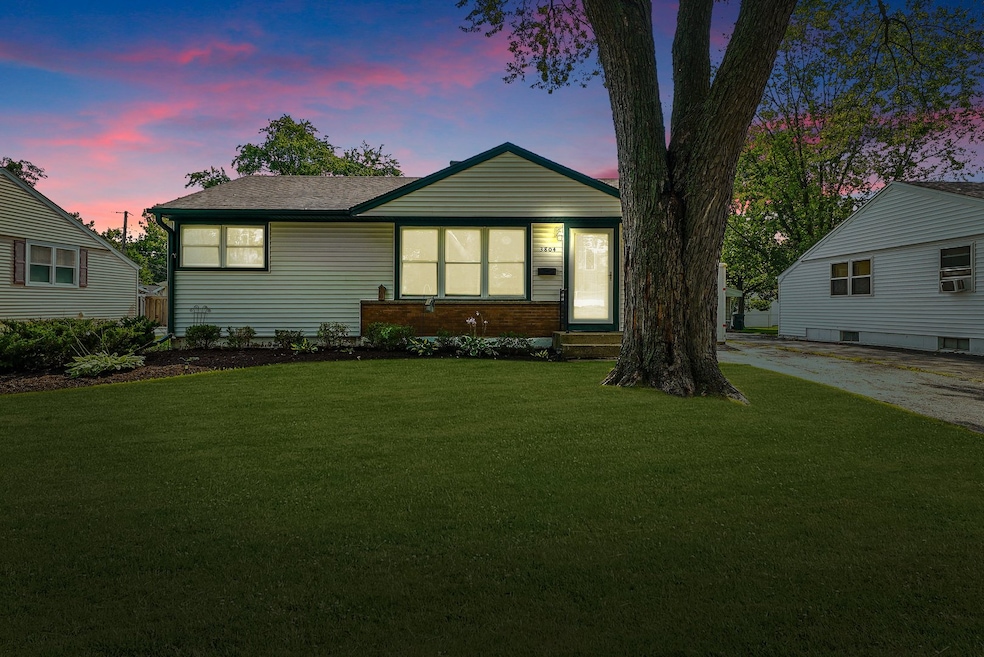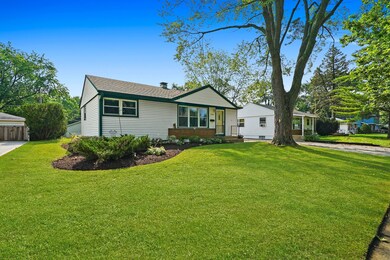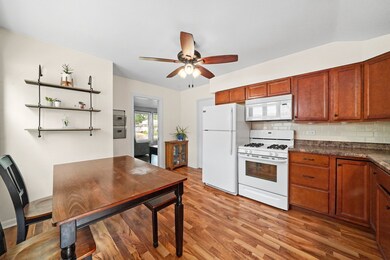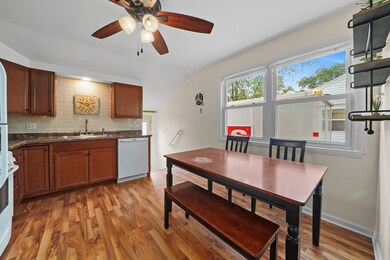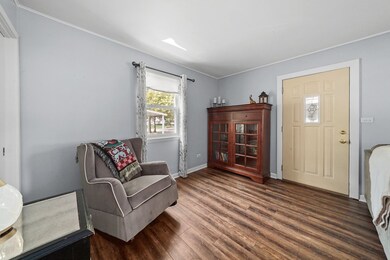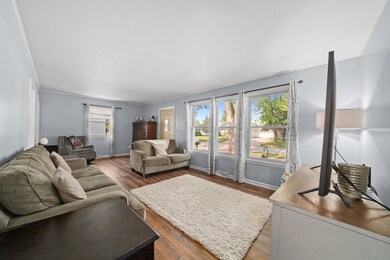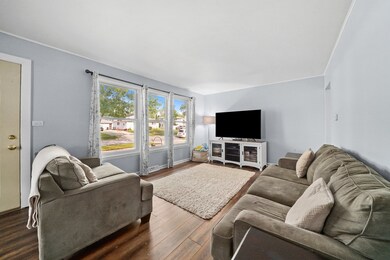
3804 Jay Ln Rolling Meadows, IL 60008
Highlights
- Home Theater
- Landscaped Professionally
- Recreation Room
- Rolling Meadows High School Rated A+
- Property is near a park
- Ranch Style House
About This Home
As of September 2021Condition, Price, & Location make this 3 Bedroom 1 Bathroom 1 Story Ranch so appealing. Functional Layout with recently remodeled Kitchen (2014), Windows (2014), Painted (2014), and Basement Floor (2021). Home Features are updated Kitchen with Eating Table Area and Maple Cabinets, Wood Laminate Floors, Full Basement with Laundry Area, Recreational Room, and Theater Room Area. This 60' x 130' Lot has plenty of Backyard space for Grilling, In-Ground Fire Pit, Garden Area, and room for a Kids Swing Set, Play Equipment, and 1 Car Detached Garage. Driveway is not shared, just adjoins with neighbor, and plenty of space for 3-4 Cars! Just down the street from Rolling Meadows Park District, Community Center, and South Salk Park. 1 Mile from Kimball Grade School & Kimball Hill Park, 3/4 Mile from Carl Sandburg Junior High, 1/2 Mile from Rolling Meadows High School, 2 1/4 Miles from Union Pacific Northwest (UP-NW) Arlington Park Metra Train Station to Chicago, and 2 1/4 Miles from Arlington International Racecourse and potential new site for the Chicago Bears! Enjoy the amenities of the neighborhood... Welcome Home!
Last Agent to Sell the Property
Better Homes & Gardens Real Estate Connections License #475164056 Listed on: 08/08/2021

Home Details
Home Type
- Single Family
Est. Annual Taxes
- $5,668
Year Built
- Built in 1957 | Remodeled in 2014
Lot Details
- 7,797 Sq Ft Lot
- Lot Dimensions are 60 x 130
- Landscaped Professionally
- Paved or Partially Paved Lot
Parking
- 1 Car Detached Garage
- Driveway
- Parking Space is Owned
Home Design
- Ranch Style House
- Asphalt Roof
- Vinyl Siding
- Concrete Perimeter Foundation
Interior Spaces
- 997 Sq Ft Home
- Combination Dining and Living Room
- Home Theater
- Recreation Room
- Partially Finished Basement
- Basement Fills Entire Space Under The House
Kitchen
- Range
- Microwave
- Dishwasher
Bedrooms and Bathrooms
- 3 Bedrooms
- 3 Potential Bedrooms
- 1 Full Bathroom
Laundry
- Dryer
- Washer
Schools
- Kimball Hill Elementary School
- Carl Sandburg Junior High School
- Rolling Meadows High School
Utilities
- Forced Air Heating and Cooling System
- Heating System Uses Natural Gas
- Lake Michigan Water
Additional Features
- Fire Pit
- Property is near a park
Ownership History
Purchase Details
Home Financials for this Owner
Home Financials are based on the most recent Mortgage that was taken out on this home.Purchase Details
Home Financials for this Owner
Home Financials are based on the most recent Mortgage that was taken out on this home.Purchase Details
Purchase Details
Home Financials for this Owner
Home Financials are based on the most recent Mortgage that was taken out on this home.Purchase Details
Purchase Details
Similar Homes in the area
Home Values in the Area
Average Home Value in this Area
Purchase History
| Date | Type | Sale Price | Title Company |
|---|---|---|---|
| Warranty Deed | $250,000 | First American Title Ins Co | |
| Special Warranty Deed | $175,000 | Servicelink Llc | |
| Sheriffs Deed | -- | None Available | |
| Interfamily Deed Transfer | -- | None Available | |
| Interfamily Deed Transfer | -- | -- | |
| Interfamily Deed Transfer | -- | -- |
Mortgage History
| Date | Status | Loan Amount | Loan Type |
|---|---|---|---|
| Open | $224,910 | New Conventional | |
| Previous Owner | $190,272 | FHA | |
| Previous Owner | $171,830 | FHA | |
| Previous Owner | $264,302 | Unknown | |
| Previous Owner | $150,000 | Credit Line Revolving | |
| Previous Owner | $130,000 | Credit Line Revolving |
Property History
| Date | Event | Price | Change | Sq Ft Price |
|---|---|---|---|---|
| 09/17/2021 09/17/21 | Sold | $249,900 | 0.0% | $251 / Sq Ft |
| 08/16/2021 08/16/21 | Pending | -- | -- | -- |
| 08/08/2021 08/08/21 | For Sale | $249,900 | +42.8% | $251 / Sq Ft |
| 05/27/2014 05/27/14 | Sold | $175,000 | +20.7% | $176 / Sq Ft |
| 04/18/2014 04/18/14 | Pending | -- | -- | -- |
| 04/09/2014 04/09/14 | For Sale | $145,000 | -- | $145 / Sq Ft |
Tax History Compared to Growth
Tax History
| Year | Tax Paid | Tax Assessment Tax Assessment Total Assessment is a certain percentage of the fair market value that is determined by local assessors to be the total taxable value of land and additions on the property. | Land | Improvement |
|---|---|---|---|---|
| 2024 | $6,340 | $24,000 | $4,290 | $19,710 |
| 2023 | $6,040 | $24,000 | $4,290 | $19,710 |
| 2022 | $6,040 | $24,000 | $4,290 | $19,710 |
| 2021 | $5,804 | $17,527 | $2,535 | $14,992 |
| 2020 | $5,668 | $17,527 | $2,535 | $14,992 |
| 2019 | $5,698 | $19,584 | $2,535 | $17,049 |
| 2018 | $6,406 | $19,779 | $2,340 | $17,439 |
| 2017 | $6,276 | $19,779 | $2,340 | $17,439 |
| 2016 | $5,847 | $19,779 | $2,340 | $17,439 |
| 2015 | $5,359 | $17,021 | $2,145 | $14,876 |
| 2014 | $4,442 | $17,021 | $2,145 | $14,876 |
| 2013 | $4,317 | $17,021 | $2,145 | $14,876 |
Agents Affiliated with this Home
-

Seller's Agent in 2021
Jeremy Vitell
Better Homes & Gardens Real Estate Connections
(708) 642-9566
1 in this area
137 Total Sales
-

Buyer's Agent in 2021
Rita Vera
REimagine Property Services Company
(773) 319-9370
1 in this area
96 Total Sales
-
D
Seller's Agent in 2014
Donna Karner
Fairland Realty Inc.
-
J
Buyer's Agent in 2014
John Gilmore
Remax Suburban
Map
Source: Midwest Real Estate Data (MRED)
MLS Number: 11169053
APN: 02-36-412-003-0000
- 3715 Jay Ln
- 3606 Meadow Dr
- 3731 Wren Ln
- 3802 Wren Ln
- 2309 Hawk Ln
- 3006 Thrush Ln
- 3919 Wren Ln
- 2308 Maple Ln
- 3806 Wilke Rd
- 4640 Calvert Dr Unit B1
- 3604 Owl Dr
- 2605 Park St
- 1106 S New Wilke Rd Unit 202
- 1106 S New Wilke Rd Unit 401
- 3135 Town Square Dr Unit 106
- 1127 S Old Wilke Rd Unit 201
- 3507 Piper Ct
- 1116 S New Wilke Rd Unit 107
- 2508 Algonquin Rd Unit 3
- 2312 Algonquin Rd Unit 3
