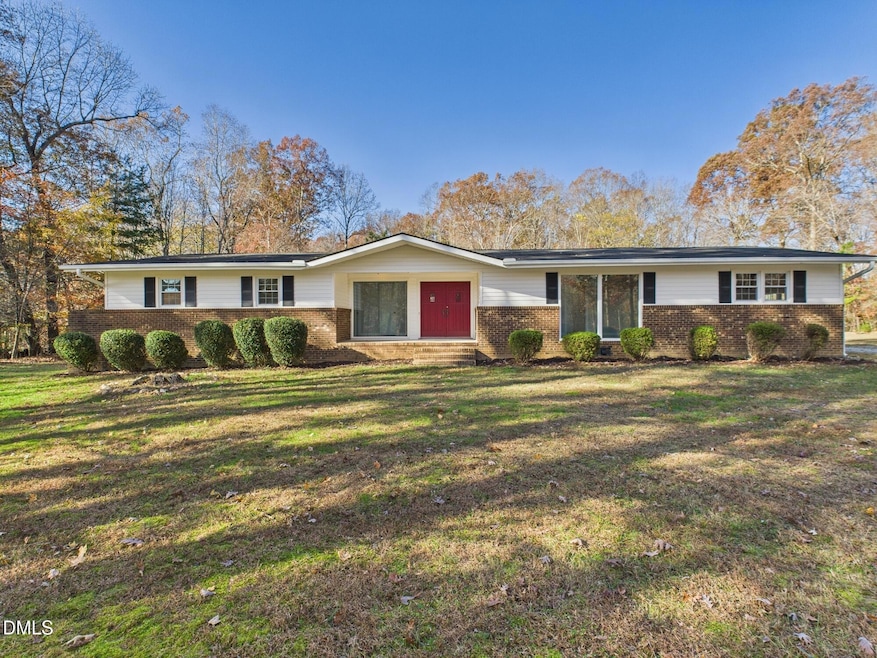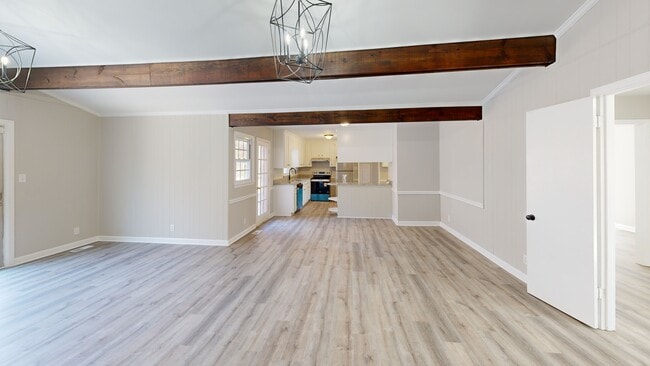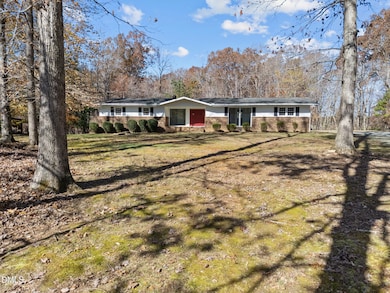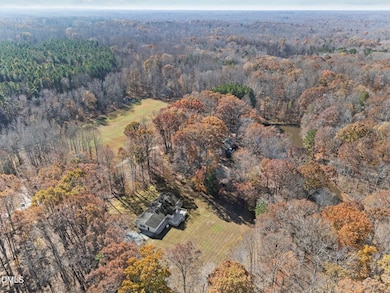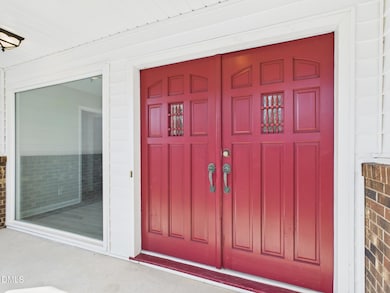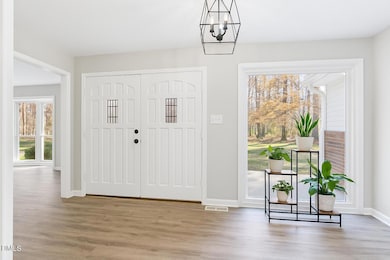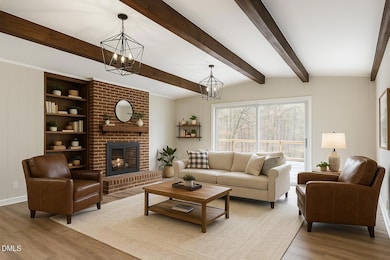
3804 Kenwood Dr Hillsborough, NC 27278
Estimated payment $3,025/month
Highlights
- Very Popular Property
- Deck
- Main Floor Bedroom
- 2.7 Acre Lot
- Ranch Style House
- Bonus Room
About This Home
Welcome to this beautifully updated 3-bedroom, 2-bath home nestled in the desirable Kenwood Estates community. Set on 2.7 private acres, this charming ranch offers comfortable one-level living.
Step inside to find brand new LVP flooring, fresh paint, and modern finishes in every room. The kitchen features granite countertops, updated baths, a pantry, breakfast area. A formal dining room. Cozy family room with a gas fireplace, and a bonus room equipped with a free-standing wood burning stove (not included in square feet), providing flexibility for an office, gym, or hobby space. The primary bedroom has access to an extensive back deck that spans the entire width of the home.
Enjoy peace of mind with a whole-house generator, ensuring comfort during any season. Surrounded by trees and nature, this property combines privacy and convenience in one perfect package—all on one floor and only 10 mins to downtown Hillsborough and .2 mins to Lake Orange.
Don't miss the opportunity to own this updated home with acreage in Kenwood Estates—schedule your showing today!.
Open House Schedule
-
Sunday, November 16, 20252:00 to 4:00 pm11/16/2025 2:00:00 PM +00:0011/16/2025 4:00:00 PM +00:00Add to Calendar
Home Details
Home Type
- Single Family
Est. Annual Taxes
- $3,095
Year Built
- Built in 1973
Lot Details
- 2.7 Acre Lot
- Cleared Lot
- Landscaped with Trees
- Private Yard
Parking
- Gravel Driveway
Home Design
- Ranch Style House
- Permanent Foundation
- Shingle Roof
- Vinyl Siding
Interior Spaces
- 1,864 Sq Ft Home
- Bookcases
- Beamed Ceilings
- Smooth Ceilings
- Fireplace
- Entrance Foyer
- Family Room
- Dining Room
- Bonus Room
- Luxury Vinyl Tile Flooring
- Basement
- Crawl Space
- Pull Down Stairs to Attic
- Laundry on main level
Kitchen
- Breakfast Room
- Range with Range Hood
- Dishwasher
- Granite Countertops
Bedrooms and Bathrooms
- 3 Main Level Bedrooms
- Walk-In Closet
- 2 Full Bathrooms
Outdoor Features
- Deck
- Outdoor Storage
- Rain Gutters
- Porch
Schools
- Central Elementary School
- Gravelly Hill Middle School
- Orange High School
Utilities
- Central Heating and Cooling System
- Heating System Uses Propane
- Heat Pump System
- Well
- Septic Tank
Community Details
- No Home Owners Association
- Kenwood Estates Subdivision
Listing and Financial Details
- Assessor Parcel Number 9857924414
Matterport 3D Tour
Map
Home Values in the Area
Average Home Value in this Area
Tax History
| Year | Tax Paid | Tax Assessment Tax Assessment Total Assessment is a certain percentage of the fair market value that is determined by local assessors to be the total taxable value of land and additions on the property. | Land | Improvement |
|---|---|---|---|---|
| 2025 | $3,095 | $404,800 | $101,000 | $303,800 |
| 2024 | $2,636 | $255,500 | $64,500 | $191,000 |
| 2023 | $2,544 | $255,500 | $64,500 | $191,000 |
| 2022 | $2,508 | $255,500 | $64,500 | $191,000 |
| 2021 | $2,476 | $255,500 | $64,500 | $191,000 |
| 2020 | $2,481 | $243,000 | $64,500 | $178,500 |
| 2018 | $2,402 | $241,000 | $64,500 | $176,500 |
| 2017 | $2,190 | $241,000 | $64,500 | $176,500 |
| 2016 | $2,190 | $216,595 | $62,217 | $154,378 |
| 2015 | $2,190 | $216,595 | $62,217 | $154,378 |
| 2014 | $2,148 | $216,595 | $62,217 | $154,378 |
Property History
| Date | Event | Price | List to Sale | Price per Sq Ft |
|---|---|---|---|---|
| 11/13/2025 11/13/25 | For Sale | $525,000 | -- | $282 / Sq Ft |
Purchase History
| Date | Type | Sale Price | Title Company |
|---|---|---|---|
| Interfamily Deed Transfer | -- | None Available |
About the Listing Agent

At the Melissa White Team, we understand that buying or selling a home is more than just a transaction: it's a life-changing experience. With 19 years of real estate experience in the Triangle and Triad communities of North Carolina, we are dedicated to providing high-quality service catered to each client's individual needs. Our family-operated team based in Hillsborough, NC takes great pride in the relationships we build as we help our clients reach their goals in homeownership and beyond. We
Melissa's Other Listings
Source: Doorify MLS
MLS Number: 10133032
APN: 9857924414
- 707 Sinai Cir
- 714 Sinai Cir
- 0 Arrowhead Trail
- 000 Canaan Cir
- 00 Canaan Cir
- 4308 Arrowhead Trail
- 4416 Arrowhead Trail
- 2503 N Carolina 86 N
- 1 Deer Run Trail
- 2 Deer Run Trail
- 1028 Lakeview Dr
- 605 Canotage Ct
- 0006 Tallulah Loop
- 0001 Luke Ln
- 0009 Tallulah Loop Ln
- 412 Carr Store Rd
- Lot 10 Bellechase Rd
- 2319 N Carolina 86
- 4524 Ridge Trail
- 0 Sawmill Rd
- 1741 Coleman Loop Rd
- 6323 Efland - Cedar Grove Rd
- 115 Holiday Park Rd
- 115 Holiday Park Rd Unit 2Bed Traditional
- 115 Holiday Park Rd Unit 3 Bed Traditional
- 1451 Hawkins Rd
- 1459 Hawkins Rd
- 225 E Corbin St
- 101 Lakeshore Dr
- 206 S Nash St
- 7630 High Rock Rd
- 405 Thomas Burke Dr
- 100 Patriots Pointe Dr
- 128 Fiori Hill Dr S
- 600 S Churton St
- 202 Ashbury Blvd
- 100 Waterstone Park Cir
- 225 S Eleventh Unit 205
- 203 N 9th St
- 223 S Eleventh St Unit 103
