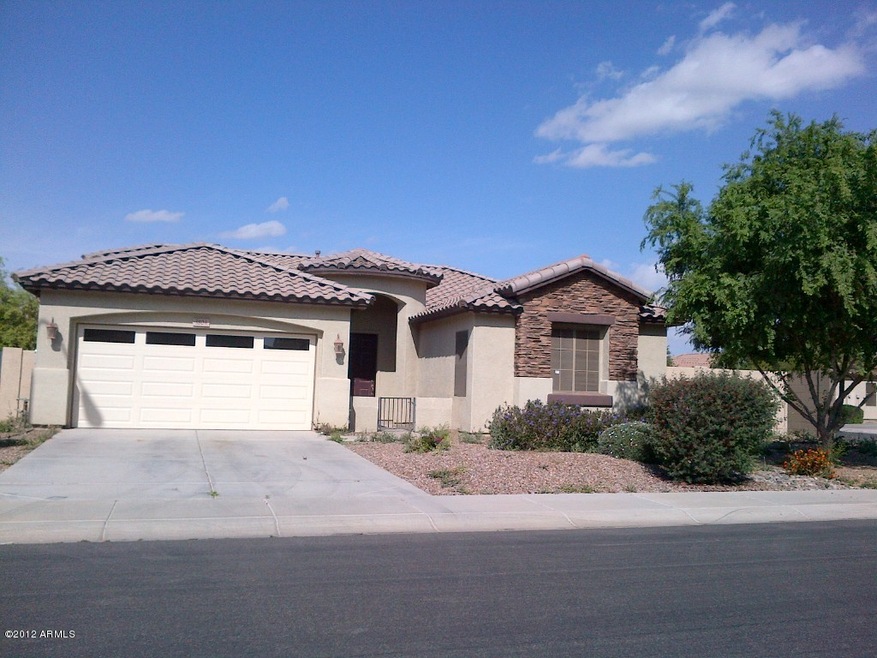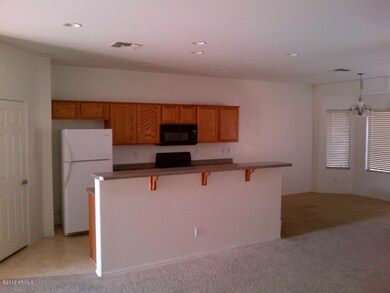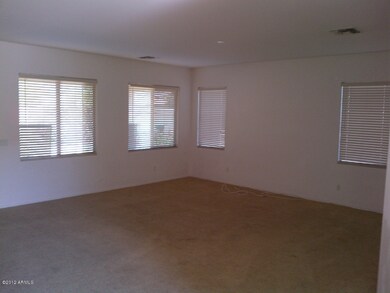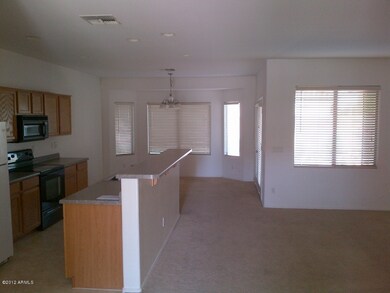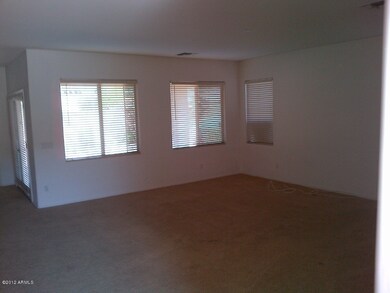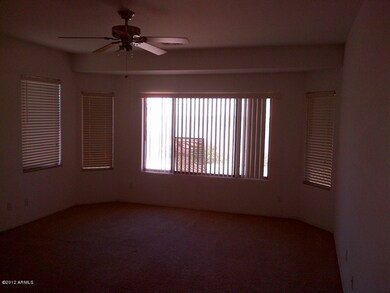
3804 S Wayne Dr Chandler, AZ 85286
South Chandler NeighborhoodHighlights
- Reverse Osmosis System
- Vaulted Ceiling
- Corner Lot
- Audrey & Robert Ryan Elementary School Rated A
- Santa Barbara Architecture
- Great Room
About This Home
As of December 2012GREAT 3 BEDROOM, 2 BATH HOME ON A CORNER LOT IN REDWOOD ESTATES FEATURING A LARGE GREAT ROOM FLOORPLAN, OPEN KITCHEN WITH ISLAND, APPLIANCES, DINETTE AREA, WINDOW COVERINGS, CEILING FANS, COVERED PATIO AND MORE! SOLD AS-IS.
Last Agent to Sell the Property
HomeMax Real Estate License #BR552227000 Listed on: 04/25/2012
Home Details
Home Type
- Single Family
Est. Annual Taxes
- $2,562
Year Built
- Built in 2004
Lot Details
- Desert faces the front and back of the property
- Block Wall Fence
- Desert Landscape
- Corner Lot
Parking
- 2 Car Garage
Home Design
- Santa Barbara Architecture
- Wood Frame Construction
- Tile Roof
- Stucco
Interior Spaces
- 1,871 Sq Ft Home
- Vaulted Ceiling
- Great Room
- Open Floorplan
- Breakfast Room
Kitchen
- Eat-In Kitchen
- Breakfast Bar
- Electric Oven or Range
- Electric Cooktop
- Built-In Microwave
- Dishwasher
- Kitchen Island
- Disposal
- Reverse Osmosis System
Bedrooms and Bathrooms
- 3 Bedrooms
- Separate Bedroom Exit
- Walk-In Closet
- Primary Bathroom is a Full Bathroom
- Dual Vanity Sinks in Primary Bathroom
- Separate Shower in Primary Bathroom
Laundry
- Laundry in unit
- Washer and Dryer Hookup
Schools
- San Tan Elementary Middle School
- Perry High School
Utilities
- Refrigerated Cooling System
- Heating System Uses Natural Gas
- High Speed Internet
- Cable TV Available
Additional Features
- No Interior Steps
- Covered Patio or Porch
Community Details
- $1,654 per year Dock Fee
- Association fees include common area maintenance
- Redwood Estates HOA, Phone Number (480) 704-2900
- Built by Brown Family Communities
Ownership History
Purchase Details
Home Financials for this Owner
Home Financials are based on the most recent Mortgage that was taken out on this home.Purchase Details
Home Financials for this Owner
Home Financials are based on the most recent Mortgage that was taken out on this home.Purchase Details
Home Financials for this Owner
Home Financials are based on the most recent Mortgage that was taken out on this home.Purchase Details
Home Financials for this Owner
Home Financials are based on the most recent Mortgage that was taken out on this home.Similar Homes in the area
Home Values in the Area
Average Home Value in this Area
Purchase History
| Date | Type | Sale Price | Title Company |
|---|---|---|---|
| Special Warranty Deed | $237,500 | Pioneer Title Agency Inc | |
| Special Warranty Deed | -- | Servicelink | |
| Trustee Deed | $164,274 | None Available | |
| Special Warranty Deed | $217,243 | First American Title Ins Co |
Mortgage History
| Date | Status | Loan Amount | Loan Type |
|---|---|---|---|
| Open | $190,000 | New Conventional | |
| Previous Owner | $196,880 | Purchase Money Mortgage | |
| Previous Owner | $296,000 | Negative Amortization | |
| Previous Owner | $173,750 | New Conventional | |
| Closed | $21,700 | No Value Available |
Property History
| Date | Event | Price | Change | Sq Ft Price |
|---|---|---|---|---|
| 12/01/2012 12/01/12 | Sold | $237,500 | -3.0% | $127 / Sq Ft |
| 10/13/2012 10/13/12 | Pending | -- | -- | -- |
| 10/03/2012 10/03/12 | For Sale | $244,900 | +25.6% | $131 / Sq Ft |
| 05/21/2012 05/21/12 | Sold | $195,000 | +10.5% | $104 / Sq Ft |
| 04/30/2012 04/30/12 | Pending | -- | -- | -- |
| 04/25/2012 04/25/12 | For Sale | $176,500 | -- | $94 / Sq Ft |
Tax History Compared to Growth
Tax History
| Year | Tax Paid | Tax Assessment Tax Assessment Total Assessment is a certain percentage of the fair market value that is determined by local assessors to be the total taxable value of land and additions on the property. | Land | Improvement |
|---|---|---|---|---|
| 2025 | $2,562 | $27,431 | -- | -- |
| 2024 | $2,514 | $26,124 | -- | -- |
| 2023 | $2,514 | $41,250 | $8,250 | $33,000 |
| 2022 | $2,435 | $31,120 | $6,220 | $24,900 |
| 2021 | $2,496 | $29,470 | $5,890 | $23,580 |
| 2020 | $2,481 | $27,060 | $5,410 | $21,650 |
| 2019 | $2,395 | $24,760 | $4,950 | $19,810 |
| 2018 | $2,325 | $22,870 | $4,570 | $18,300 |
| 2017 | $2,186 | $21,880 | $4,370 | $17,510 |
| 2016 | $2,102 | $21,260 | $4,250 | $17,010 |
| 2015 | $2,022 | $19,710 | $3,940 | $15,770 |
Agents Affiliated with this Home
-
J
Seller's Agent in 2012
Jack White
Dwellings Realty Group
-
E.T. Saffon

Seller's Agent in 2012
E.T. Saffon
HomeMax Real Estate
(480) 227-5045
28 Total Sales
-
S
Buyer's Agent in 2012
Steve Jardina
Realty One Group
-
Barney Feldman

Buyer's Agent in 2012
Barney Feldman
Pinnacle Real Estate & Investments
(480) 797-2719
2 Total Sales
Map
Source: Arizona Regional Multiple Listing Service (ARMLS)
MLS Number: 4749684
APN: 303-43-668
- 2257 E Redwood Ct
- 2047 E Carob Dr
- 2037 E Carob Dr
- 3882 S Eucalyptus Place
- 2489 E Sequoia Dr
- 2112 E Yellowstone Place
- 2111 E Yellowstone Place
- 3557 S Halsted Ct
- 1865 E Locust Place
- 4123 S Wayne Place
- 1970 E Yellowstone Place
- 2381 E Azalea Dr
- 2383 E Zion Way
- 3441 S Halsted Place
- 2623 E Indigo Place
- 1805 E Aloe Place
- 2514 E Grand Canyon Dr
- 1904 E Grand Canyon Dr
- xxxxx E Ocotillo Rd
- 1707 E Carob Dr
