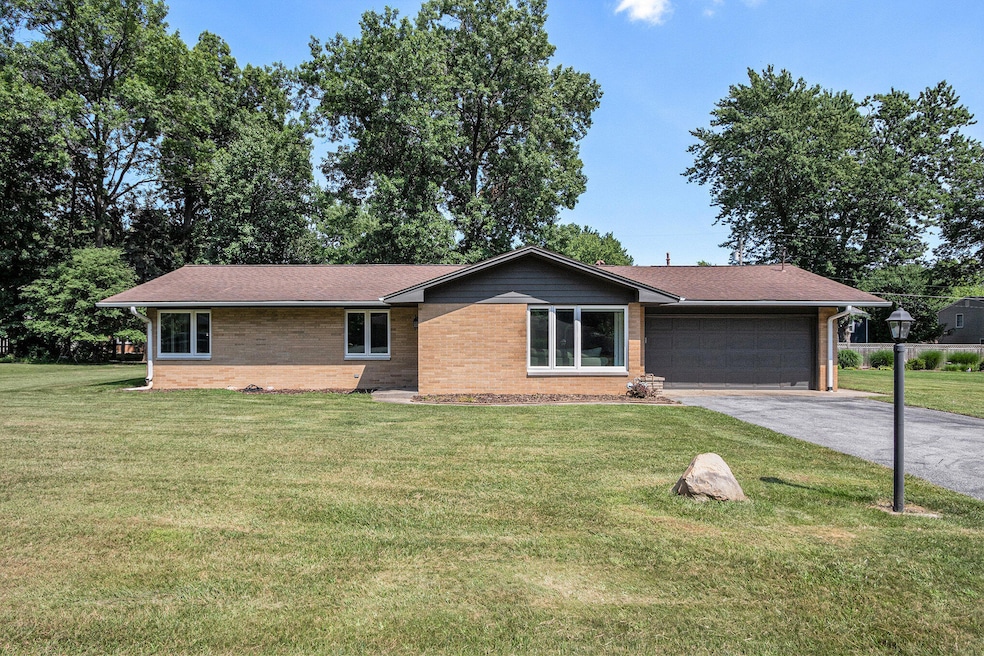
3804 Sunset Dr Valparaiso, IN 46383
Estimated payment $2,252/month
Highlights
- Deck
- No HOA
- 2.5 Car Attached Garage
- Cooks Corners Elementary School Rated A
- Neighborhood Views
- 1-Story Property
About This Home
Spacious All-Brick Ranch in an established neighborhood. This beautifully maintained 4-bedroom, 3-bath ranch sits on a generous lot at the end of a quiet dead-end street. Move-in ready and designed with an open concept, the home welcomes you with abundant natural light and gleaming hardwood floors. The updated kitchen features stainless steel appliances, ample cabinetry, and a walk-in pantry--perfect for any home chef. The inviting great room offers a cozy fireplace and opens to a fenced-in courtyard, ideal for relaxing or entertaining. The private primary suite includes an attached 3/4 bath and direct access to its own secluded deck. On the opposite side of the home, you'll find two additional bedrooms, a full bathroom, and a fourth bedroom complete with its own 3/4 bath--ideal for guests or multigenerational living. Don't miss this rare blend of space, comfort, and location!
Home Details
Home Type
- Single Family
Est. Annual Taxes
- $3,204
Year Built
- Built in 1963
Lot Details
- 0.35 Acre Lot
- Partially Fenced Property
Parking
- 2.5 Car Attached Garage
Interior Spaces
- 2,044 Sq Ft Home
- 1-Story Property
- Electric Fireplace
- Great Room with Fireplace
- Dining Room
- Neighborhood Views
Kitchen
- Gas Range
- Microwave
- Dishwasher
- Disposal
Bedrooms and Bathrooms
- 4 Bedrooms
Laundry
- Laundry on main level
- Dryer
- Washer
Additional Features
- Deck
- Forced Air Heating and Cooling System
Community Details
- No Home Owners Association
- Cooks Corners Subdivision
Listing and Financial Details
- Assessor Parcel Number 640912128008000004
Map
Home Values in the Area
Average Home Value in this Area
Tax History
| Year | Tax Paid | Tax Assessment Tax Assessment Total Assessment is a certain percentage of the fair market value that is determined by local assessors to be the total taxable value of land and additions on the property. | Land | Improvement |
|---|---|---|---|---|
| 2024 | $5,179 | $274,700 | $57,500 | $217,200 |
| 2023 | $3,192 | $286,800 | $57,500 | $229,300 |
| 2022 | $3,172 | $254,300 | $57,500 | $196,800 |
| 2021 | $2,692 | $208,600 | $57,500 | $151,100 |
| 2020 | $2,564 | $196,200 | $52,300 | $143,900 |
| 2019 | $2,429 | $184,200 | $52,300 | $131,900 |
| 2018 | $2,332 | $177,400 | $52,300 | $125,100 |
| 2017 | $2,233 | $171,000 | $52,300 | $118,700 |
| 2016 | $2,114 | $174,400 | $61,500 | $112,900 |
| 2014 | $1,667 | $164,700 | $57,200 | $107,500 |
| 2013 | -- | $162,100 | $56,400 | $105,700 |
Property History
| Date | Event | Price | Change | Sq Ft Price |
|---|---|---|---|---|
| 08/22/2025 08/22/25 | Price Changed | $365,000 | -3.7% | $179 / Sq Ft |
| 08/07/2025 08/07/25 | For Sale | $379,000 | +35.4% | $185 / Sq Ft |
| 06/07/2019 06/07/19 | Sold | $280,000 | 0.0% | $130 / Sq Ft |
| 05/22/2019 05/22/19 | Pending | -- | -- | -- |
| 05/16/2019 05/16/19 | For Sale | $280,000 | +80.6% | $130 / Sq Ft |
| 06/05/2018 06/05/18 | Sold | $155,000 | 0.0% | $80 / Sq Ft |
| 06/03/2018 06/03/18 | Pending | -- | -- | -- |
| 05/11/2018 05/11/18 | For Sale | $155,000 | -- | $80 / Sq Ft |
Purchase History
| Date | Type | Sale Price | Title Company |
|---|---|---|---|
| Warranty Deed | $280,000 | Chicago Title Company Llc | |
| Deed | -- | None Available |
Similar Homes in Valparaiso, IN
Source: Northwest Indiana Association of REALTORS®
MLS Number: 825586
APN: 64-09-12-128-008.000-004
- 4103 Brentwood Dr
- 56 Bullseye Lake Rd
- 256 Pineview Ln
- 352 Meadow Lane Dr
- 605 Stratford Terrace
- 207 Fordwick Ln
- 367 Cottage View Terrace
- 371 Cottage View Terrace
- 368 Cottage View Terrace
- 553 Lantern Walk
- 0 Spectacle Dr
- 460 Vale Park Rd
- 662 Forest Glen Dr
- 851 Forest Glen Dr
- 773 Forest Glen Dr
- 873 Forest Glen Dr
- 4106 Oak Grove Dr
- 2510 Cumberland Dr
- 2500 Cumberland Dr
- 1058 Ransom Rd
- 351 Andover Dr
- 907 Vale Park Rd
- 458 Fairway Dr Unit 458 Fairway
- 1600 Pointe Dr
- 453 Golfview Blvd
- 1710 Vale Park Rd
- 506 Glendale Blvd
- 1602 Valparaiso St
- 1302 Eisenhower Rd
- 2810 Winchester Dr
- 1005 Mccord Rd
- 610 Elmhurst Ave
- 510 Emmettsburg St
- 204 N Michigan Ave
- 706 Chicago St Unit 1
- 217 Lincolnway
- 502 Sturdy Rd
- 2210 Beech St
- 155 College Ave Unit 1
- 201 Sturdy Rd






