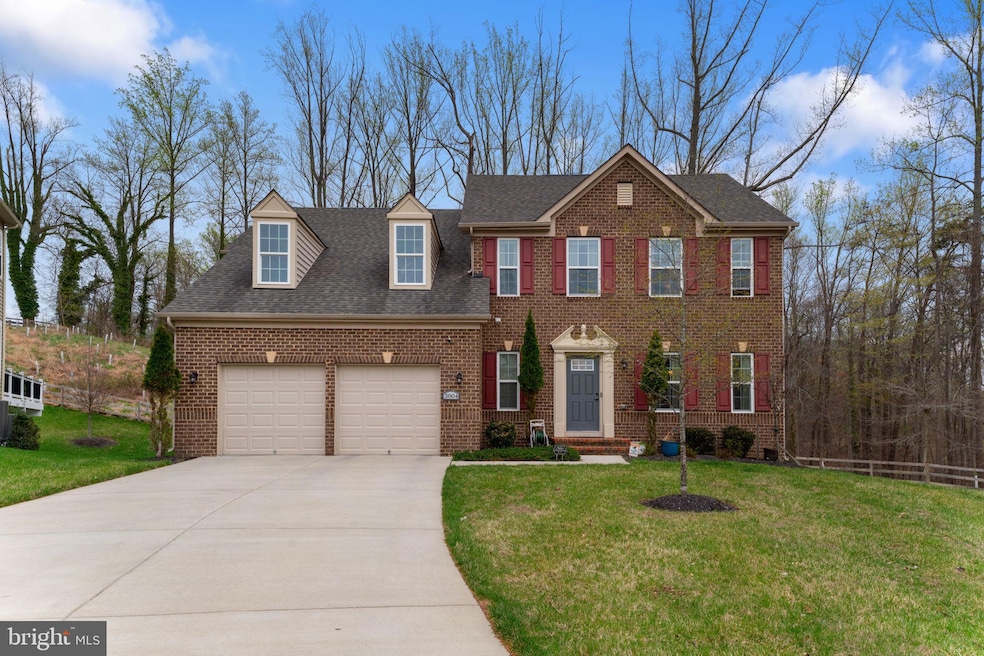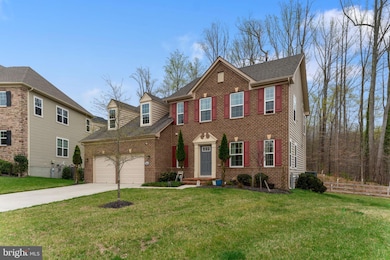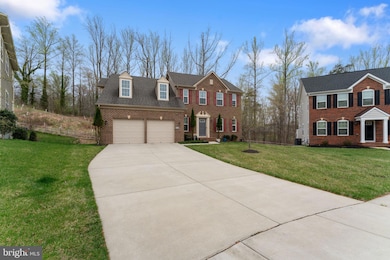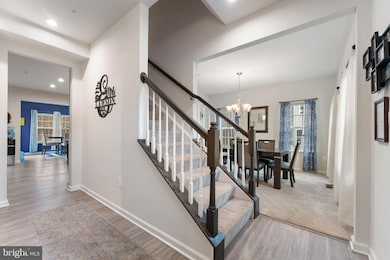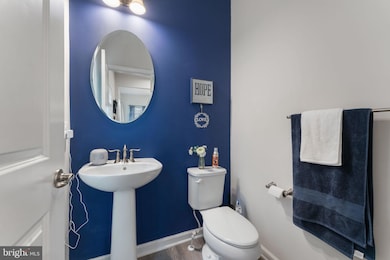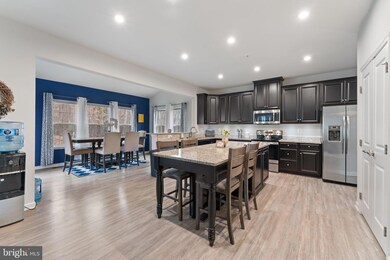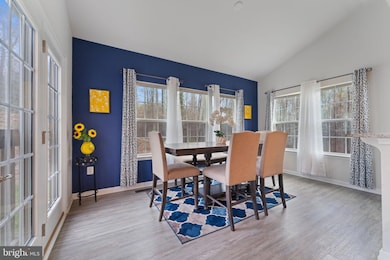
3804 Tabacum Ct Upper Marlboro, MD 20774
Highlights
- Fitness Center
- Colonial Architecture
- Community Pool
- Open Floorplan
- Engineered Wood Flooring
- Tennis Courts
About This Home
As of May 2025Welcome to this stunning five-bedroom colonial nestled in the sought-after Beech Tree Community! This beautiful home has all the bells and whistles you're looking for. The main level features elegant formal living and dining rooms, a show-stopping gourmet kitchen with dark cabinetry, a large granite breakfast bar, and a spacious morning room with natural light. Also on the main floor is a versatile bedroom—perfect for an in-law suite, home office, or library. Upstairs, you'll find a luxurious owner's suite with a large walk-in closet and a spa-like soaking tub. The upper level has three generously sized bedrooms and a full guest bathroom.The basement offers a large rec room with a bump-out area that extends the space. Another large room is being used as a home studio, podcast space, or music recording room—it can be converted back at the buyer's request. Just ask! There's abundant storage space that can be finished into an extra bedroom, theater room, or whatever suits your lifestyle. Sellers have found a home of choice. Easy to show—Schedule your tour online with ShowingTime. Don't miss out on this exceptional opportunity!
Home Details
Home Type
- Single Family
Est. Annual Taxes
- $7,953
Year Built
- Built in 2018
Lot Details
- 8,648 Sq Ft Lot
- Property is in very good condition
- Property is zoned LCD
HOA Fees
- $100 Monthly HOA Fees
Parking
- 2 Car Attached Garage
- Front Facing Garage
- Garage Door Opener
Home Design
- Colonial Architecture
- Frame Construction
- Brick Front
Interior Spaces
- Property has 3 Levels
- Open Floorplan
- Ceiling Fan
- Family Room Off Kitchen
- Finished Basement
- Connecting Stairway
- Home Security System
Kitchen
- Stove
- Built-In Microwave
- Dishwasher
- Disposal
Flooring
- Engineered Wood
- Carpet
Bedrooms and Bathrooms
- Soaking Tub
- Walk-in Shower
Laundry
- Dryer
- Washer
Utilities
- Forced Air Heating and Cooling System
- Vented Exhaust Fan
- Natural Gas Water Heater
- Public Septic
Listing and Financial Details
- Tax Lot 17
- Assessor Parcel Number 17035599928
- $877 Front Foot Fee per year
Community Details
Overview
- Association fees include snow removal, trash
- Beech Tree South Village Subdivision
Amenities
- Picnic Area
- Party Room
- Recreation Room
Recreation
- Tennis Courts
- Community Playground
- Fitness Center
- Community Pool
- Jogging Path
Ownership History
Purchase Details
Home Financials for this Owner
Home Financials are based on the most recent Mortgage that was taken out on this home.Purchase Details
Home Financials for this Owner
Home Financials are based on the most recent Mortgage that was taken out on this home.Purchase Details
Similar Homes in Upper Marlboro, MD
Home Values in the Area
Average Home Value in this Area
Purchase History
| Date | Type | Sale Price | Title Company |
|---|---|---|---|
| Deed | $699,999 | Bethesda Title | |
| Deed | $699,999 | Bethesda Title | |
| Deed | $464,310 | Nvr Setmnt Svcs Of Md Inc | |
| Deed | $75,000 | Nvr Title Agency Llc |
Mortgage History
| Date | Status | Loan Amount | Loan Type |
|---|---|---|---|
| Open | $699,999 | New Conventional | |
| Closed | $699,999 | New Conventional | |
| Previous Owner | $489,500 | VA | |
| Previous Owner | $479,632 | VA |
Property History
| Date | Event | Price | Change | Sq Ft Price |
|---|---|---|---|---|
| 05/13/2025 05/13/25 | Sold | $699,999 | 0.0% | $274 / Sq Ft |
| 04/05/2025 04/05/25 | Pending | -- | -- | -- |
| 04/04/2025 04/04/25 | For Sale | $699,999 | 0.0% | $274 / Sq Ft |
| 03/26/2025 03/26/25 | Price Changed | $699,999 | +204.4% | $274 / Sq Ft |
| 12/30/2019 12/30/19 | For Sale | $229,995 | -50.5% | $90 / Sq Ft |
| 03/27/2019 03/27/19 | Sold | $464,310 | -- | $182 / Sq Ft |
| 01/04/2019 01/04/19 | Pending | -- | -- | -- |
Tax History Compared to Growth
Tax History
| Year | Tax Paid | Tax Assessment Tax Assessment Total Assessment is a certain percentage of the fair market value that is determined by local assessors to be the total taxable value of land and additions on the property. | Land | Improvement |
|---|---|---|---|---|
| 2024 | $8,332 | $550,800 | $0 | $0 |
| 2023 | $7,715 | $508,200 | $0 | $0 |
| 2022 | $7,100 | $465,600 | $125,900 | $339,700 |
| 2021 | $6,873 | $449,900 | $0 | $0 |
| 2020 | $6,647 | $434,200 | $0 | $0 |
| 2019 | $5,993 | $418,500 | $100,400 | $318,100 |
| 2018 | $1,130 | $75,400 | $75,400 | $0 |
| 2017 | $166 | $11,200 | $0 | $0 |
Agents Affiliated with this Home
-
Joy Haskins

Seller's Agent in 2025
Joy Haskins
Samson Properties
(202) 345-3105
1 in this area
101 Total Sales
-
Ryan Webster

Buyer's Agent in 2025
Ryan Webster
RE/MAX
(240) 427-7986
1 in this area
57 Total Sales
-
datacorrect BrightMLS
d
Seller's Agent in 2019
datacorrect BrightMLS
Non Subscribing Office
-
Patricia Dowtin

Buyer's Agent in 2019
Patricia Dowtin
Long & Foster
(240) 463-3033
4 in this area
60 Total Sales
Map
Source: Bright MLS
MLS Number: MDPG2146358
APN: 03-5599928
- 3805 Pentland Hills Dr
- 3819 Effie Fox Way
- 15214 Richard Bowie Ln
- 15318 Governors Park Ln
- 15304 Governors Park Ln
- 15116 Hogshead Way
- 15700 Grand St
- 15407 Governors Park Ln
- 15411 Governors Park Ln
- 3900 Chancelsors Dr
- 3902 Presidential Golf Dr
- 15508 Finchingfield Way
- 15418 Finchingfield Way
- 3002 Lake Forest Dr
- 15305 Kettlebaston Ln
- 15622 Swanscombe Loop
- 15204 Peerless Ave
- 15200 Peerless Ave
- 15606 Beech Tree Pkwy
- 14601 Brock Hall Dr
