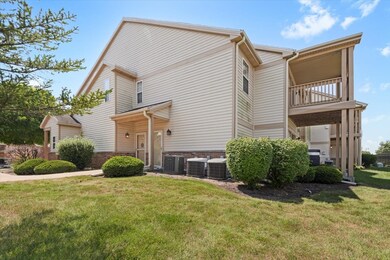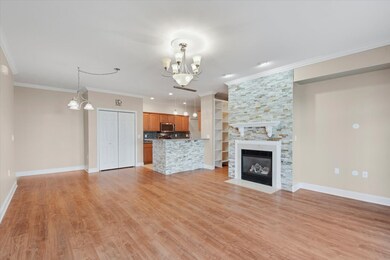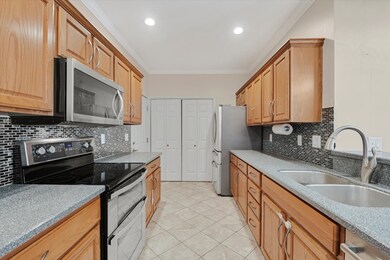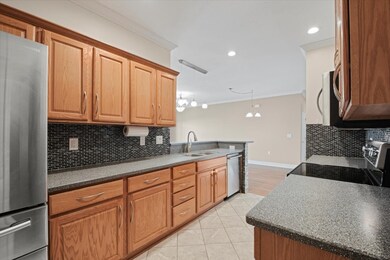
3804 Thornhill Cir Unit 3804 Champaign, IL 61822
Highlights
- Living Room with Fireplace
- Attached Garage
- Storm Doors
- Centennial High School Rated A-
- Resident Manager or Management On Site
About This Home
As of October 2021Welcome to this beautiful ranch condo with an open floor plan! This condo features a soaring 9ft ceiling, plenty of daylight, and an open living, dining, and kitchen. The living room features a gas log fireplace with finely crafted marble accents to match the bar area. Enjoy the custom-made white built-in bookcases just off the living room, ideal for your books and favorite treasures. The kitchen opens to the living and dining area with a large breakfast bar. You will enjoy cooking in this updated kitchen with newer stainless steel appliances, slow closing cabinets, solid surface countertops, and a matching glass backsplash. The bathrooms are updated and feature waterproof flooring and brushed nickel hardware. Beautiful wood-laminated flooring throughout the home. New energy efficient water heater in 2016. The Cobblefield Point community features a private Clubhouse with an outdoor pool and indoor exercise room, kitchen and a community room! In addition, the opulent landscaping contains a lake with fountain, a park and walking trails for your enjoyment. This charming condo has been well taken care of and is waiting for its new owner!
Last Agent to Sell the Property
KELLER WILLIAMS-TREC License #475141246 Listed on: 08/27/2021

Property Details
Home Type
- Condominium
Year Built
- 2004
HOA Fees
- $250 per month
Parking
- Attached Garage
- Garage Door Opener
- Parking Included in Price
Home Design
- Vinyl Siding
Interior Spaces
- 1,138 Sq Ft Home
- Living Room with Fireplace
Home Security
Listing and Financial Details
- Homeowner Tax Exemptions
Community Details
Overview
- 6 Units
- Myrna Webber Association, Phone Number (217) 403-3300
- Property managed by Devonshire Residential Management
Pet Policy
- Pets Allowed
- Pets up to 50 lbs
Security
- Resident Manager or Management On Site
- Storm Doors
Similar Homes in Champaign, IL
Home Values in the Area
Average Home Value in this Area
Property History
| Date | Event | Price | Change | Sq Ft Price |
|---|---|---|---|---|
| 10/08/2021 10/08/21 | Sold | $129,000 | -4.4% | $113 / Sq Ft |
| 09/25/2021 09/25/21 | Pending | -- | -- | -- |
| 09/02/2021 09/02/21 | For Sale | -- | -- | -- |
| 08/28/2021 08/28/21 | Pending | -- | -- | -- |
| 08/27/2021 08/27/21 | For Sale | $134,900 | +39.1% | $119 / Sq Ft |
| 09/08/2015 09/08/15 | Sold | $97,000 | -6.3% | $78 / Sq Ft |
| 08/02/2015 08/02/15 | Pending | -- | -- | -- |
| 06/07/2015 06/07/15 | For Sale | $103,500 | -- | $84 / Sq Ft |
Tax History Compared to Growth
Agents Affiliated with this Home
-
Rodica Taritsa

Seller's Agent in 2021
Rodica Taritsa
KELLER WILLIAMS-TREC
(217) 637-1322
95 Total Sales
-
Nate Evans

Buyer's Agent in 2021
Nate Evans
eXp Realty-Mahomet
(217) 493-9297
1,787 Total Sales
-
M
Seller's Agent in 2015
Margaret Hoss
BHHS Central Illinois, REALTORS
Map
Source: Midwest Real Estate Data (MRED)
MLS Number: 11202030
APN: 442016179023
- 3905 Inverness Rd
- 803 Prestwick Point
- 4103 Crail Rd
- 4007 Turnberry Dr
- 3104 Kimberly Dr
- 710 Dogwood Dr
- 708 S Duncan Rd
- 1801 Cobblefield Ct
- 634 Sedgegrass Dr
- 3504 Royal Oak Ct
- 4203 Curtis Meadow Dr
- 627 Sedgegrass Dr
- 4008 Pinecrest Dr
- 1504 Wyndemere Point Dr
- 2710 Alton Dr
- 4812 Oakdale Dr
- 1501 Wyndemere Point Dr
- 503 Crestwood Dr
- 1108 Glen Abbey Dr
- 909 Westfield Dr






