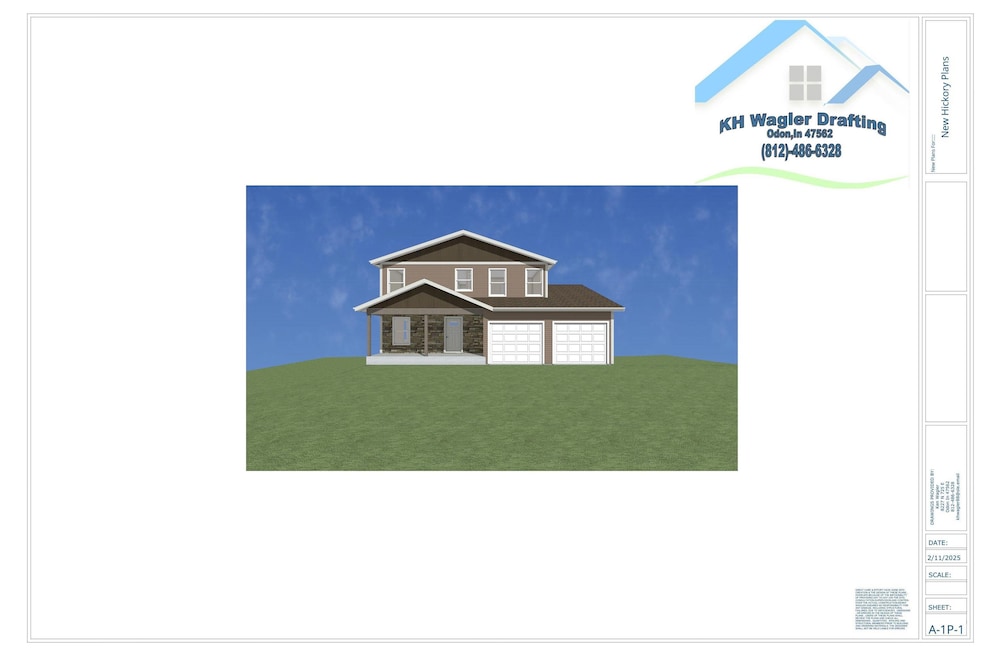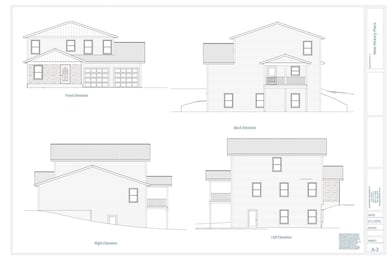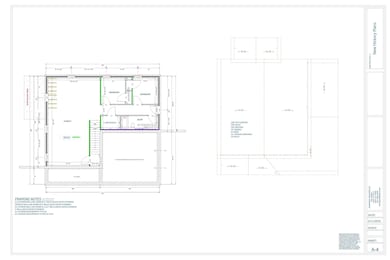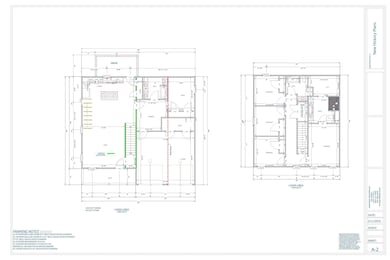3804 W Elk Creek Ct Bloomington, IN 47404
Estimated payment $2,680/month
Highlights
- Primary Bedroom Suite
- Open Floorplan
- Great Room
- Tri-North Middle School Rated A
- Backs to Open Ground
- Stone Countertops
About This Home
New Amish Build. Construction begins in March 2025. 7 bed, 4 full bath. Main level bedroom with full bath. Luxury Vinyl plank through out main level and basement. Custom Amish made cabinets, granite counter top, custom tile shower, custom Amish linen cabinets in every bathroom... We designed and build home. Plenty of space to live, work and grow.
Listing Agent
Realty Professionals Brokerage Phone: 812-650-3600 Listed on: 02/25/2025

Home Details
Home Type
- Single Family
Est. Annual Taxes
- $1,315
Year Built
- Built in 2025
Lot Details
- 0.34 Acre Lot
- Backs to Open Ground
- Cul-De-Sac
- Property is zoned R2.5
Parking
- 2 Car Attached Garage
- Garage Door Opener
- Driveway
Home Design
- Planned Development
- Asphalt Roof
- Stone Exterior Construction
- Vinyl Construction Material
Interior Spaces
- 2-Story Property
- Open Floorplan
- Ceiling Fan
- Great Room
- Electric Dryer Hookup
Kitchen
- Breakfast Bar
- Kitchen Island
- Stone Countertops
- Built-In or Custom Kitchen Cabinets
- Disposal
Flooring
- Carpet
- Vinyl
Bedrooms and Bathrooms
- 7 Bedrooms
- Primary Bedroom Suite
- Walk-In Closet
Finished Basement
- Walk-Out Basement
- Basement Fills Entire Space Under The House
- 1 Bathroom in Basement
- 2 Bedrooms in Basement
Schools
- Edgewood Elementary And Middle School
- Edgewood High School
Utilities
- Forced Air Heating and Cooling System
- Heating System Uses Gas
Additional Features
- Covered Patio or Porch
- Suburban Location
Community Details
- Centennial Park Subdivision
Listing and Financial Details
- Assessor Parcel Number 53-04-13-100-003.365-013
Map
Home Values in the Area
Average Home Value in this Area
Tax History
| Year | Tax Paid | Tax Assessment Tax Assessment Total Assessment is a certain percentage of the fair market value that is determined by local assessors to be the total taxable value of land and additions on the property. | Land | Improvement |
|---|---|---|---|---|
| 2024 | $1,248 | $62,400 | $62,400 | $0 |
| 2023 | $657 | $62,400 | $62,400 | $0 |
| 2022 | $1,016 | $50,000 | $50,000 | $0 |
| 2021 | $448 | $40,000 | $40,000 | $0 |
Property History
| Date | Event | Price | List to Sale | Price per Sq Ft |
|---|---|---|---|---|
| 02/25/2025 02/25/25 | For Sale | $490,000 | -- | $153 / Sq Ft |
Purchase History
| Date | Type | Sale Price | Title Company |
|---|---|---|---|
| Warranty Deed | $100,000 | None Available |
Source: Indiana Regional MLS
MLS Number: 202505856
APN: 53-04-13-100-003.365-013
- 3951 W Nimita Ct
- 3954 W Ribbon Ln
- 3720 W Cheryl Dr
- 2610 W Donegal (Lot 17) Ct Unit 17
- 4105 N Emma Dr
- 5008 N Muirfield (Lot 56) Dr Unit 56
- 4776 N Shadow Wood Dr
- 5041 N Muirfield (Lot 6) Dr Unit 6
- 4968 N Saint Patricks Ct
- 4342 N Cypress Ln
- 4833 W Arlington Rd
- 4295 W State Road 46
- 3389 N Finance Rd
- 4203 W Beech Ln
- 3227 N Smith Pike
- 4012 W Geranium Ln
- 4194 W Geranium Ln
- 5075 N Union Valley Rd
- 4022 Carmola Dr
- 4383 W Meadowvale Dr
- 4816 N Ashcroft Ln
- 4252 N Tupelo Dr
- 4455 W Tanglewood Rd
- 5391 N Teresa Ln
- 1265 W Bell Rd
- 1915 N Blackfoot Dr
- 5722 W Vinca Ln
- 5722 Vinca Ct Unit 5722
- 209 W Oak St Unit 209 #3
- 503 S 3rd St
- 1619 W Arlington Rd
- 1100 N Crescent Rd
- 980 W 17th St
- 1136 W 17th St
- 1531 Buena Vista Dr
- 200 E Glendora Dr
- 7219 W Susan St Unit 7269
- 7219 W Susan St Unit 7217
- 1680 E Whisnand Rd Unit 7
- 720 W 17th St



