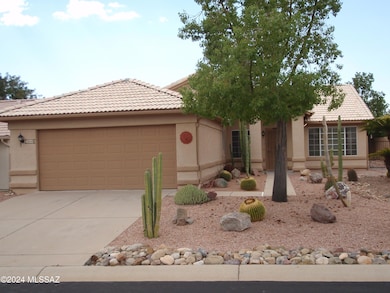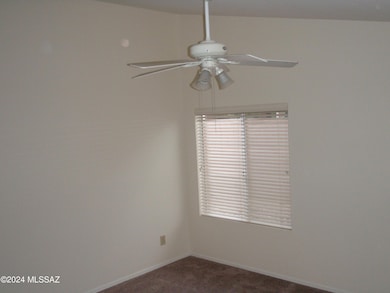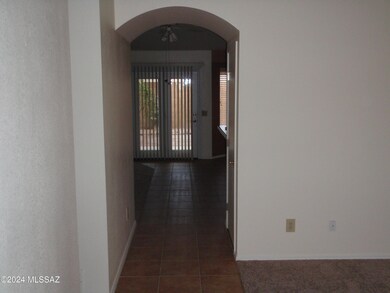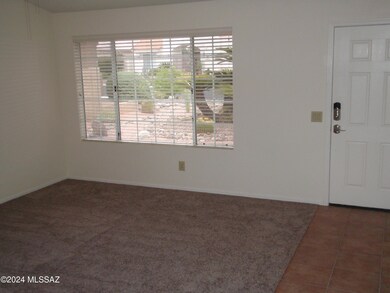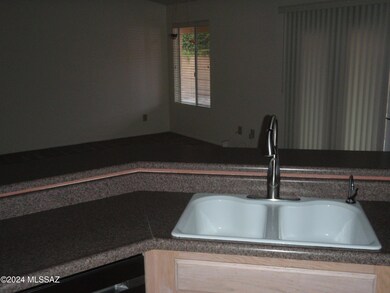38040 S Elbow Bend Dr Tucson, AZ 85739
2
Beds
1.5
Baths
1,810
Sq Ft
7,095
Sq Ft Lot
Highlights
- Golf Course Community
- Active Adult
- Contemporary Architecture
- Fitness Center
- Mountain View
- Great Room
About This Home
Diego Model 2 bedrooms plus extra room which could be a den, hobby room. updated granite counter tops in both bathrooms all stainless steel appliances a must see
Home Details
Home Type
- Single Family
Est. Annual Taxes
- $2,291
Year Built
- Built in 1913
Lot Details
- 7,095 Sq Ft Lot
- East or West Exposure
- Block Wall Fence
- Paved or Partially Paved Lot
- Back Yard
- Property is zoned Other - CALL
Home Design
- Contemporary Architecture
- Frame With Stucco
- Tile Roof
Interior Spaces
- 1,810 Sq Ft Home
- 1-Story Property
- Ceiling Fan
- Window Treatments
- Great Room
- Living Room
- Home Office
- Sink in Utility Room
- Mountain Views
Kitchen
- Breakfast Area or Nook
- Electric Oven
- Electric Cooktop
- ENERGY STAR Qualified Dishwasher
- Stainless Steel Appliances
- ENERGY STAR Cooktop
- Disposal
Flooring
- Carpet
- Ceramic Tile
Bedrooms and Bathrooms
- 2 Bedrooms
- Granite Bathroom Countertops
- Dual Vanity Sinks in Primary Bathroom
- Bathtub with Shower
- Shower Only
- Exhaust Fan In Bathroom
Laundry
- Dryer
- Washer
Parking
- 2 Car Garage
- Parking Storage or Cabinetry
- Garage Door Opener
- Driveway
Utilities
- ENERGY STAR Qualified Air Conditioning
- Forced Air Heating System
- Heating System Uses Natural Gas
- Electric Water Heater
Additional Features
- ENERGY STAR Qualified Equipment for Heating
- Covered Patio or Porch
Listing and Financial Details
- Security Deposit $1,000
Community Details
Overview
- Active Adult
- Saddlebrooke Subdivision
Amenities
- Recreation Room
Recreation
- Golf Course Community
- Tennis Courts
- Sport Court
- Fitness Center
- Community Pool
- Putting Green
- Jogging Path
- Hiking Trails
Pet Policy
- Pets allowed on a case-by-case basis
Map
Source: MLS of Southern Arizona
MLS Number: 22424718
APN: 305-60-263
Nearby Homes
- 37975 S Eagle Dr
- 37970 S Birdie Dr Unit 5
- 38180 S Birdie Dr Unit 5
- 37960 S Rolling Hills Dr
- 65185 E Canyon Dr
- 38322 S Golf Course Dr
- 65000 E Canyon Dr
- 65168 E Brassie Dr
- 65156 E Brassie Dr
- 37999 S Spoon Dr
- 38200 S Stone Ridge Ct
- 65765 E Solarwind Ct
- 37634 S Niblick Dr
- 38034 S Golf Course Dr
- 65159 E Diamond Ridge Ct
- 37514 S Desert Star Ct
- 37429 S Stoney Cliff Dr
- 38194 S Samaniego Dr
- 65873 E Desert Ridge Dr
- 37923 S Cypress Ct Unit 1
- 38045 S Elbow Bend Dr
- 38100 S Mountain Site Dr
- 65535 E Desert Side Dr
- 38314 S Samaniego Dr
- 37796 S Golf Course Dr
- 65181 E Crystal Ridge Ct
- 64576 E Wind Ridge Cir
- 37284 S Ocotillo Canyon Dr
- 36955 S Highland Ridge Ct Unit 19
- 64623 E Catalina View Dr
- 65685 E Rocky Trail Dr
- 36893 S Golf Course Dr
- 36716 S Stoney Flower Dr
- 37330 S Canyon View Dr
- 36562 S Wind Crest Dr
- 63945 E Orangewood Ln
- 38973 S Tranquil Dr
- 36500 S Rock Crest Dr
- 63889 E Orangewood Ln
- 38844 S Carefree Dr Unit 35

