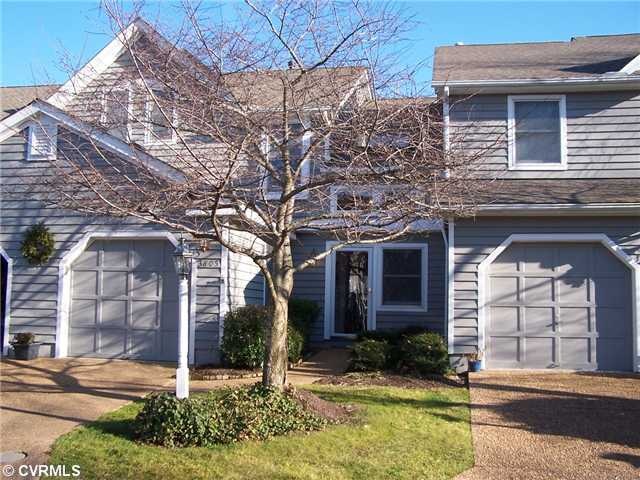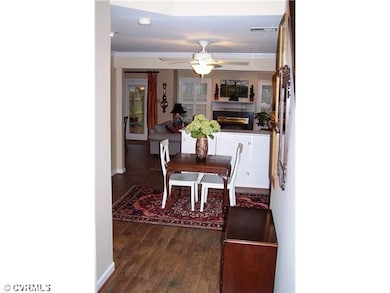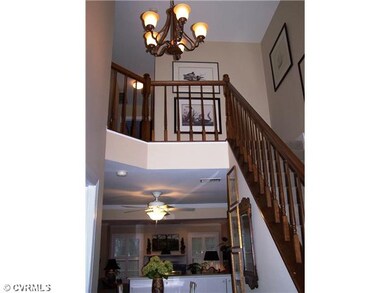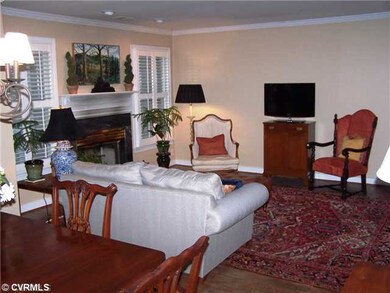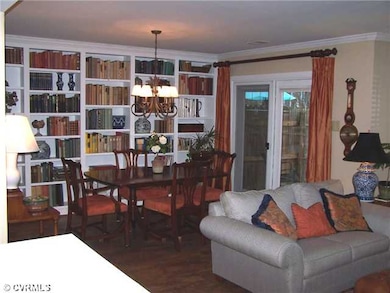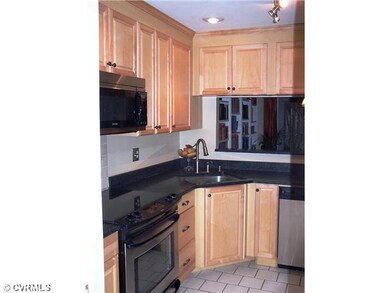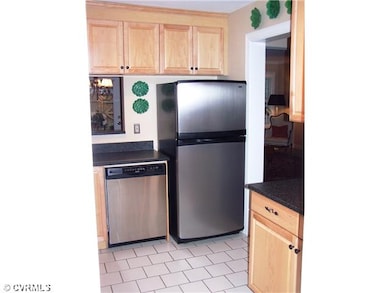
3805 Foxfield Ct Unit 3805 Henrico, VA 23233
Wellesley NeighborhoodHighlights
- Ceramic Tile Flooring
- Nuckols Farm Elementary School Rated A-
- Forced Air Heating and Cooling System
About This Home
As of October 2016Warm & welcoming 3 bed townhome has been well maintained & updated. Convenient West End location of Short Pump. Open foyer w/vaulted ceiling & skylights lead to the open family room & dining room all of which have new Mannington historic oak laminate floors & crown molding. Family room offers gas fireplace & flows into the dining room which has custom built-in bookcase & access to the rear yard. Kitchen was remodeled in 2006 & has natural maple cabinetry & stainless appliances.Staircase leads to the large master bedroom which has a walk-in closet & private bath, two additional spacious bedrooms all with new upgraded stainmaster carpet, hall bath. Exterior features include private backyard w/patio & exterior maintenance taken care of by the HOA. Walk to shops, grocery, restaurants.
Last Agent to Sell the Property
Joyner Fine Properties License #0225086320 Listed on: 01/14/2013

Townhouse Details
Home Type
- Townhome
Est. Annual Taxes
- $3,113
Year Built
- 1990
Home Design
- Dimensional Roof
Flooring
- Partially Carpeted
- Laminate
- Ceramic Tile
Bedrooms and Bathrooms
- 3 Bedrooms
- 2 Full Bathrooms
Additional Features
- Property has 2 Levels
- Forced Air Heating and Cooling System
Listing and Financial Details
- Assessor Parcel Number 735-761-7750
Ownership History
Purchase Details
Home Financials for this Owner
Home Financials are based on the most recent Mortgage that was taken out on this home.Purchase Details
Purchase Details
Home Financials for this Owner
Home Financials are based on the most recent Mortgage that was taken out on this home.Purchase Details
Home Financials for this Owner
Home Financials are based on the most recent Mortgage that was taken out on this home.Purchase Details
Home Financials for this Owner
Home Financials are based on the most recent Mortgage that was taken out on this home.Purchase Details
Home Financials for this Owner
Home Financials are based on the most recent Mortgage that was taken out on this home.Similar Homes in Henrico, VA
Home Values in the Area
Average Home Value in this Area
Purchase History
| Date | Type | Sale Price | Title Company |
|---|---|---|---|
| Warranty Deed | $250,000 | Attorney | |
| Interfamily Deed Transfer | -- | None Available | |
| Warranty Deed | $240,000 | Attorney | |
| Warranty Deed | $213,500 | -- | |
| Warranty Deed | $264,900 | -- | |
| Warranty Deed | $252,000 | -- |
Mortgage History
| Date | Status | Loan Amount | Loan Type |
|---|---|---|---|
| Open | $200,000 | New Conventional | |
| Previous Owner | $170,000 | Stand Alone Refi Refinance Of Original Loan | |
| Previous Owner | $18,650 | Credit Line Revolving | |
| Previous Owner | $251,650 | New Conventional | |
| Previous Owner | $172,000 | New Conventional |
Property History
| Date | Event | Price | Change | Sq Ft Price |
|---|---|---|---|---|
| 10/21/2016 10/21/16 | Sold | $240,000 | -1.6% | $150 / Sq Ft |
| 09/08/2016 09/08/16 | Pending | -- | -- | -- |
| 09/02/2016 09/02/16 | For Sale | $244,000 | +14.3% | $153 / Sq Ft |
| 02/28/2013 02/28/13 | Sold | $213,500 | -0.7% | $133 / Sq Ft |
| 01/24/2013 01/24/13 | Pending | -- | -- | -- |
| 01/14/2013 01/14/13 | For Sale | $214,950 | -- | $134 / Sq Ft |
Tax History Compared to Growth
Tax History
| Year | Tax Paid | Tax Assessment Tax Assessment Total Assessment is a certain percentage of the fair market value that is determined by local assessors to be the total taxable value of land and additions on the property. | Land | Improvement |
|---|---|---|---|---|
| 2025 | $3,113 | $352,700 | $90,000 | $262,700 |
| 2024 | $3,113 | $337,700 | $75,000 | $262,700 |
| 2023 | $2,870 | $337,700 | $75,000 | $262,700 |
| 2022 | $2,281 | $268,400 | $65,000 | $203,400 |
| 2021 | $2,335 | $250,100 | $65,000 | $185,100 |
| 2020 | $2,176 | $250,100 | $65,000 | $185,100 |
| 2019 | $74 | $241,800 | $60,000 | $181,800 |
| 2018 | $2,060 | $236,800 | $60,000 | $176,800 |
| 2017 | $2,060 | $236,800 | $60,000 | $176,800 |
| 2016 | $1,958 | $225,100 | $50,000 | $175,100 |
| 2015 | $1,784 | $220,100 | $50,000 | $170,100 |
| 2014 | $1,784 | $205,100 | $50,000 | $155,100 |
Agents Affiliated with this Home
-

Seller's Agent in 2016
Cabell Childress
Long & Foster
(804) 288-0220
3 in this area
472 Total Sales
-
B
Buyer's Agent in 2016
Bob Holme
RE/MAX
-

Seller's Agent in 2013
Sandy Prokopchak
Joyner Fine Properties
(804) 513-3196
3 in this area
34 Total Sales
-

Buyer's Agent in 2013
Todd Boyd
Boyd Realty Group
(804) 310-6558
80 Total Sales
Map
Source: Central Virginia Regional MLS
MLS Number: 1301346
APN: 735-761-7750
- 3804 Foxfield Ct
- 3909 Foxfield Terrace
- 13005 Chimney Stone Ct
- 3626 Edna Path Unit B
- 3628 Edna Path Unit A
- 3625 Notch Trail Ln Unit B
- 3627 Notch Trail Ln Unit A
- 3213 Sweet Creek Ct
- 3013 Wiltonshire Dr
- 3125 Chestnut Grove Ct
- 3214 Conningham Ln
- 3327 Haydenpark Ln
- 3325 Haydenpark Ln
- 3321 Haydenpark Ln
- 3621 Notch Trail Ln Unit A
- 3624 Edna Path Unit B
- 3622 Edna Path Unit A
- 3623 Notch Trail Ln Unit B
- 12704 Stonebriar Ln
- Malvern Plan at GreenGate
