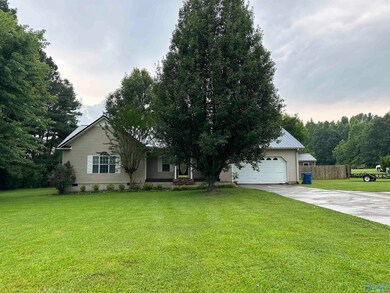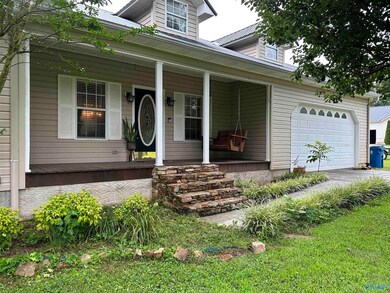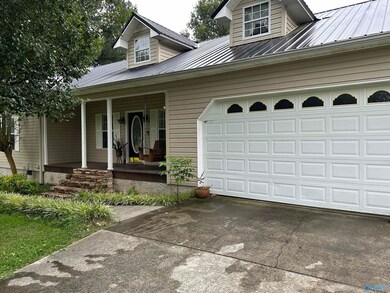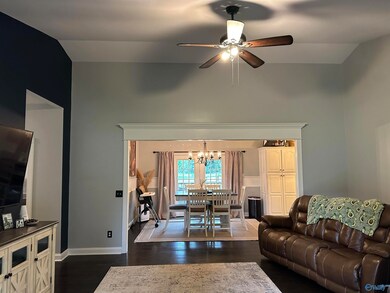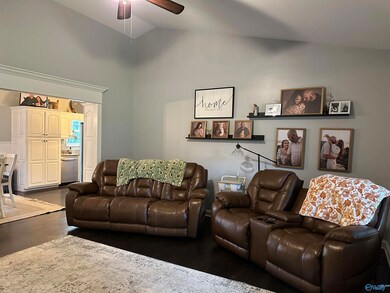
3805 Highpoint Rd Albertville, AL 35950
Highlights
- Deck
- No HOA
- Front Porch
- Robert D. Sloman Primary School Rated A-
- Circular Driveway
- 2 Car Attached Garage
About This Home
As of August 2023Spacious home just outside Albertville city limits. As soon as you walk in you’ll fall in love this one. From the vaulted ceilings in the living room to the oversized laundry room right in from the 2 car garage. Beautiful wood flooring in all bedrooms, living, and kitchen area. Granite counter tops with custom tile backsplash. Huge master with walk in closet. Located on 1.2 acres with fenced in back yard and privacy fenced on the sides. Addition storage in the 20x12 detached building in back. This home offer 3 bed 2 bath with over 1600 sq ft. Let’s make it happen!
Last Agent to Sell the Property
Leading Edge RE Group-Gtsv. License #107025 Listed on: 07/01/2023
Home Details
Home Type
- Single Family
Est. Annual Taxes
- $493
Lot Details
- 1.2 Acre Lot
- Privacy Fence
- Chain Link Fence
Parking
- 2 Car Attached Garage
- Front Facing Garage
- Circular Driveway
Interior Spaces
- 1,640 Sq Ft Home
- Property has 1 Level
- Crawl Space
Kitchen
- Oven or Range
- Microwave
- Dishwasher
Bedrooms and Bathrooms
- 3 Bedrooms
- 2 Full Bathrooms
Outdoor Features
- Deck
- Front Porch
Schools
- Douglas Elementary School
- Douglas High School
Utilities
- Central Heating and Cooling System
- Septic Tank
Community Details
- No Home Owners Association
- Metes And Bounds Subdivision
Listing and Financial Details
- Assessor Parcel Number 2006240000005.001
Ownership History
Purchase Details
Home Financials for this Owner
Home Financials are based on the most recent Mortgage that was taken out on this home.Purchase Details
Home Financials for this Owner
Home Financials are based on the most recent Mortgage that was taken out on this home.Purchase Details
Home Financials for this Owner
Home Financials are based on the most recent Mortgage that was taken out on this home.Similar Homes in the area
Home Values in the Area
Average Home Value in this Area
Purchase History
| Date | Type | Sale Price | Title Company |
|---|---|---|---|
| Warranty Deed | -- | None Listed On Document | |
| Warranty Deed | $173,000 | None Available | |
| Warranty Deed | $148,500 | None Available | |
| Quit Claim Deed | -- | None Available |
Mortgage History
| Date | Status | Loan Amount | Loan Type |
|---|---|---|---|
| Open | $195,000 | New Conventional | |
| Previous Owner | $169,866 | FHA | |
| Previous Owner | $152,064 | VA | |
| Previous Owner | $137,755 | New Conventional |
Property History
| Date | Event | Price | Change | Sq Ft Price |
|---|---|---|---|---|
| 08/10/2023 08/10/23 | Sold | $265,000 | -1.8% | $162 / Sq Ft |
| 07/03/2023 07/03/23 | Pending | -- | -- | -- |
| 07/01/2023 07/01/23 | For Sale | $269,900 | +56.0% | $165 / Sq Ft |
| 05/24/2020 05/24/20 | Off Market | -- | -- | -- |
| 02/21/2020 02/21/20 | Sold | $173,000 | 0.0% | $105 / Sq Ft |
| 01/14/2020 01/14/20 | Pending | -- | -- | -- |
| 01/08/2020 01/08/20 | For Sale | $173,000 | +16.5% | $105 / Sq Ft |
| 09/26/2018 09/26/18 | Off Market | $148,500 | -- | -- |
| 06/28/2018 06/28/18 | Sold | $148,500 | +1.7% | $90 / Sq Ft |
| 05/31/2018 05/31/18 | Pending | -- | -- | -- |
| 05/10/2018 05/10/18 | For Sale | $146,000 | 0.0% | $88 / Sq Ft |
| 04/30/2018 04/30/18 | Pending | -- | -- | -- |
| 04/24/2018 04/24/18 | For Sale | $146,000 | 0.0% | $88 / Sq Ft |
| 04/17/2018 04/17/18 | Pending | -- | -- | -- |
| 03/27/2018 03/27/18 | Price Changed | $146,000 | -1.4% | $88 / Sq Ft |
| 03/05/2018 03/05/18 | Price Changed | $148,000 | -3.2% | $90 / Sq Ft |
| 02/20/2018 02/20/18 | For Sale | $152,900 | +13.3% | $93 / Sq Ft |
| 09/25/2012 09/25/12 | Off Market | $135,000 | -- | -- |
| 06/25/2012 06/25/12 | Sold | $135,000 | -9.9% | $82 / Sq Ft |
| 05/26/2012 05/26/12 | Pending | -- | -- | -- |
| 06/13/2011 06/13/11 | For Sale | $149,900 | -- | $91 / Sq Ft |
Tax History Compared to Growth
Tax History
| Year | Tax Paid | Tax Assessment Tax Assessment Total Assessment is a certain percentage of the fair market value that is determined by local assessors to be the total taxable value of land and additions on the property. | Land | Improvement |
|---|---|---|---|---|
| 2024 | $493 | $14,560 | $0 | $0 |
| 2023 | $493 | $27,500 | $2,260 | $25,240 |
| 2022 | $463 | $13,760 | $0 | $0 |
| 2021 | $463 | $13,760 | $0 | $0 |
| 2020 | $924 | $24,640 | $0 | $0 |
| 2017 | $369 | $0 | $0 | $0 |
| 2015 | -- | $13,140 | $0 | $0 |
| 2014 | -- | $13,140 | $0 | $0 |
Agents Affiliated with this Home
-
Rusty Glines

Seller's Agent in 2023
Rusty Glines
Leading Edge RE Group-Gtsv.
(256) 960-2024
250 Total Sales
-
Rita Barksdale
R
Buyer's Agent in 2023
Rita Barksdale
Keller Williams Realty-TN
(256) 996-2817
66 Total Sales
-
Donna Potts

Seller's Agent in 2020
Donna Potts
Ainsworth Real Estate, LLC
(256) 486-1722
70 Total Sales
-
Donald Nailor
D
Seller's Agent in 2018
Donald Nailor
Nailor Realty One
(256) 302-4663
76 Total Sales
Map
Source: ValleyMLS.com
MLS Number: 1837889
APN: 200624-0-000-005001
- 262 Tessa Cir
- 42 Tessa Cir
- 3960 Oneonta Cut-Off Rd
- 4082 Oneonta Cut-Off Rd
- 838 Dixie Dale Rd
- 84 Creekside Dr
- 4718 Oneonta Cut-Off Rd
- 117 Creekside Dr
- 328 Land Cir
- 258 Old Glory Ln
- 4.72 acres Rabbit Town Rd
- 513 Rabbit Town Rd
- 227 Horton Cut-Off Rd
- 4975 Section Line Rd
- 1810 Chickasaw Dr
- 402 Old Glory Ln
- 391 Rabbit Town Rd
- 329 Ohara Dr
- 323 Ohara Dr
- 325 Ohara Dr

