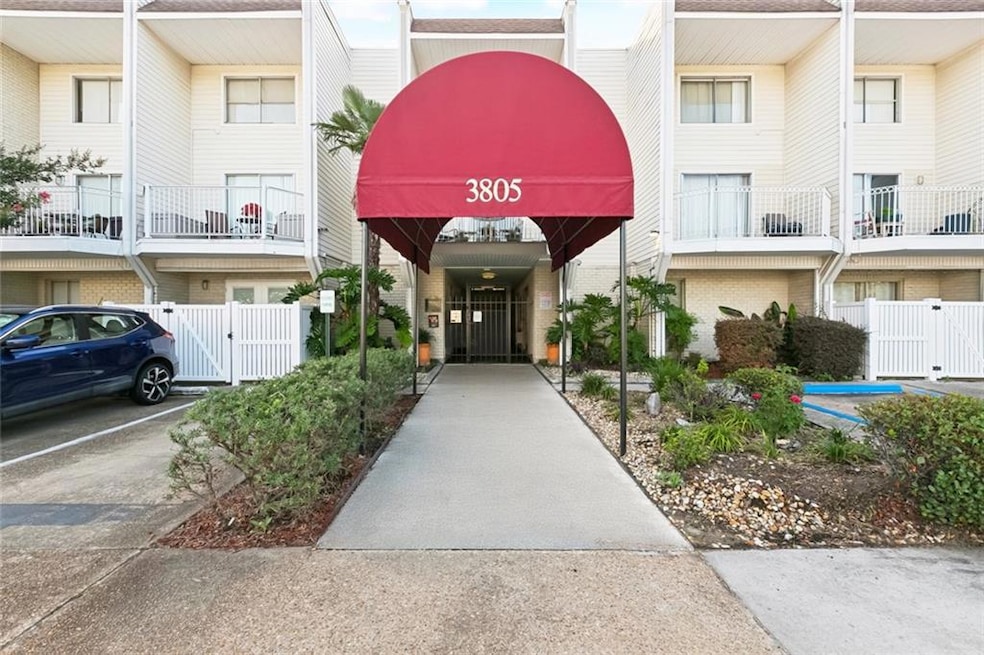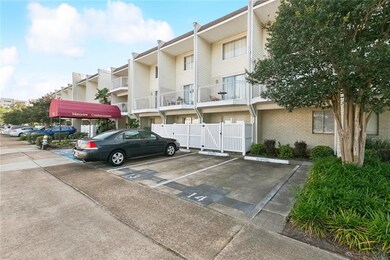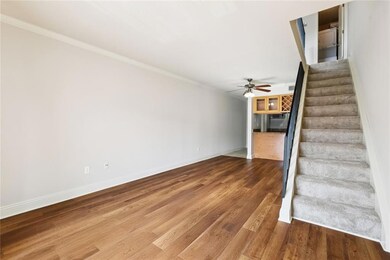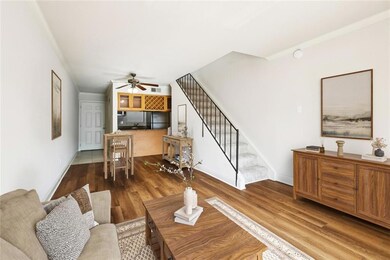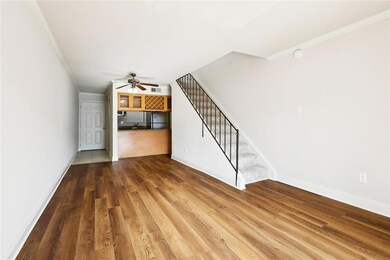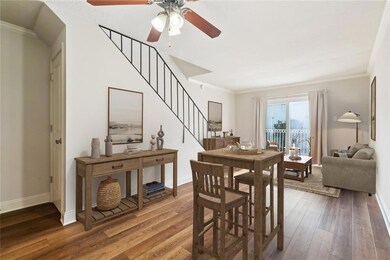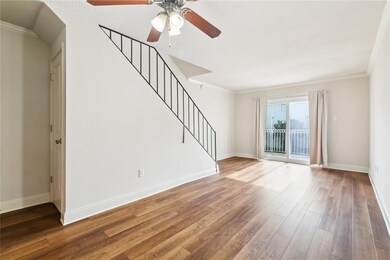3805 Houma Blvd Unit B221 Metairie, LA 70006
Pontchartrain Gardens NeighborhoodHighlights
- In Ground Pool
- Traditional Architecture
- Balcony
- Metairie Academy For Advanced Studies Rated A-
- Granite Countertops
- Courtyard
About This Home
Nestled in a gated community, this move-in-ready home offers comfort, convenience, and modern touches throughout. Recently updated, this 1 bedroom, 1 bathroom, 2-story condo is located in the heart of Metairie! Step into the spacious living room with plenty of natural light and access to your own open balcony/patio — great for relaxing or entertaining. The kitchen boasts granite counter-tops and newly updated appliances, blending style and functionality seamlessly. Upstairs, you'll find the generously sized primary bedroom and full bathroom, along with a conveniently located laundry room. The well-maintained condo complex features two sparkling pools and is ideally situated just seconds from East Jefferson Hospital, W Esplanade, the Causeway, Veterans Blvd, Clearview Pkwy, the I-10 exchange, local schools, endless shopping, dining options, and more. Whether you're looking for a personal retreat or a low-maintenance investment opportunity, this centrally located gem has it all! *Located in a Flood Zone X
Condo Details
Home Type
- Condominium
Est. Annual Taxes
- $1,022
Year Built
- Built in 1971
Home Design
- Traditional Architecture
- Brick Exterior Construction
- Slab Foundation
- HardiePlank Type
Interior Spaces
- 784 Sq Ft Home
- 3-Story Property
- Ceiling Fan
Kitchen
- Oven
- Range
- Dishwasher
- Granite Countertops
Bedrooms and Bathrooms
- 1 Bedroom
- 1 Full Bathroom
Laundry
- Dryer
- Washer
Parking
- 1 Parking Space
- Off-Street Parking
- Assigned Parking
Outdoor Features
- In Ground Pool
- Balcony
- Courtyard
Additional Features
- Property is in excellent condition
- City Lot
- Central Heating and Cooling System
Listing and Financial Details
- Security Deposit $1,200
- Tax Lot E-2
- Assessor Parcel Number 0820022910CG
Community Details
Overview
- Metroview Association
- Not A Subdivision
Recreation
- Community Pool
Pet Policy
- Dogs and Cats Allowed
Map
Source: ROAM MLS
MLS Number: 2532422
APN: 0820022910CG
- 3805 Houma Blvd Unit A121
- 3805 Houma Blvd Unit B304
- 3805 Houma Blvd Unit C201
- 3805 Houma Blvd Unit B116
- 3805 Houma Blvd Unit C214
- 3805 Houma Blvd Unit B209
- 3805 Houma Blvd Unit C210
- 4413 Jasper St
- 4409 Meadowdale St
- 3821 Lake Villa Dr
- 4129 Hastings St
- 3917 Lake Villa Dr
- 3809 N Woodlawn Ave
- 3508 Hudson St
- 4009 Jasper St
- 3805 Houma Blvd Unit C236
- 3805 Houma Blvd Unit 221A
- 3805 Houma Blvd Unit B116
- 3805 Houma Blvd Unit A223
- 3805 Houma Blvd Unit 1BR
- 3701 Houma Blvd Unit 201
- 4200 Lake Villa Dr
- 4405 Yale St Unit B
- 4013 Newlands St
- 4517 Veterans Blvd
- 4429 Fairfield St
- 4025 W Esplanade
- 4640 Loveland St
- 3110 Independence St Unit F
- 3100 Lake Villa Dr
- 3009 Houma Blvd Unit A
- 4020 Quincy St Unit 2
- 4409 Trenton St
- 4108 Rye St Unit D
- 4017 Rye St
