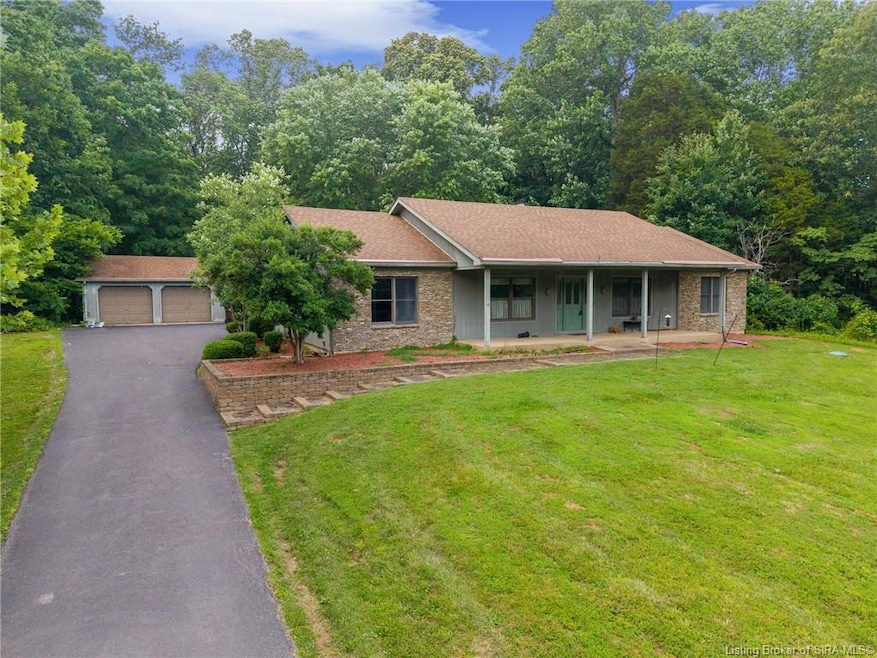
3805 Lake View Dr SE Elizabeth, IN 47117
Highlights
- Access To Lake
- Open Floorplan
- Den
- Panoramic View
- Sun or Florida Room
- Enclosed Patio or Porch
About This Home
As of August 2025Charming 3-bedroom, 2-bathroom home nestled in the exclusive Spring Hill Estates. This private lake community offers the perfect blend of comfort and recreation with 2,244 square feet of thoughtfully designed living space. Step onto the inviting covered front porch and feel your stress melt away. Inside, you'll discover an open kitchen featuring gorgeous granite countertops, abundant cabinet space, a breakfast bar, a convenient pantry, and a delightful coffee bar area – perfect for those lazy Sunday mornings. The formal living room welcomes you with a cozy wood fireplace, while the versatile all-purpose sunroom lets you enjoy nature year-round. Need a home office? This property delivers with a huge dedicated workspace. The spacious recreation area offers flexibility, easily converted into additional bedrooms if desired. Outdoor enthusiasts will appreciate the private lake access – simply dock your boat and enjoy! The backyard is an entertainer's dream with extensive patio space and a shaded, private yard where you can unwind after a day on the water. Additional features include a two-car detached garage, storage shed, and the peace of mind provided by an underground storm shelter. The neighborhood is the true highlight – Spring Hill Estates offers privacy and lake-centric living on a generous lot size, creating the perfect environment for your new home. Why just visit the lake when you can live there? Your lake lifestyle awaits! Sq ft & rm sz approx.
Last Agent to Sell the Property
Schuler Bauer Real Estate Services ERA Powered License #RB14024586 Listed on: 06/18/2025

Home Details
Home Type
- Single Family
Est. Annual Taxes
- $1,342
Year Built
- Built in 1990
Lot Details
- 0.84 Acre Lot
- Landscaped
HOA Fees
- $63 Monthly HOA Fees
Parking
- 2 Car Detached Garage
- Driveway
- Off-Street Parking
Property Views
- Panoramic
- Park or Greenbelt
Home Design
- Poured Concrete
- Frame Construction
- Hardboard
Interior Spaces
- 2,244 Sq Ft Home
- 1-Story Property
- Open Floorplan
- Ceiling Fan
- Wood Burning Fireplace
- Thermal Windows
- Entrance Foyer
- Family Room
- Den
- Sun or Florida Room
- First Floor Utility Room
- Storage
Kitchen
- Eat-In Kitchen
- Breakfast Bar
- Oven or Range
- Dishwasher
Bedrooms and Bathrooms
- 3 Bedrooms
- 2 Full Bathrooms
- Ceramic Tile in Bathrooms
Basement
- Sump Pump
- Crawl Space
Outdoor Features
- Access To Lake
- Enclosed Patio or Porch
- Shed
Utilities
- Forced Air Heating and Cooling System
- The lake is a source of water for the property
- Electric Water Heater
- Water Softener
- On Site Septic
Listing and Financial Details
- Assessor Parcel Number 311520302002000015
Similar Homes in Elizabeth, IN
Home Values in the Area
Average Home Value in this Area
Property History
| Date | Event | Price | Change | Sq Ft Price |
|---|---|---|---|---|
| 08/06/2025 08/06/25 | Sold | $320,000 | 0.0% | $143 / Sq Ft |
| 06/30/2025 06/30/25 | Pending | -- | -- | -- |
| 06/18/2025 06/18/25 | For Sale | $320,000 | -- | $143 / Sq Ft |
Tax History Compared to Growth
Tax History
| Year | Tax Paid | Tax Assessment Tax Assessment Total Assessment is a certain percentage of the fair market value that is determined by local assessors to be the total taxable value of land and additions on the property. | Land | Improvement |
|---|---|---|---|---|
| 2024 | $1,337 | $240,200 | $27,100 | $213,100 |
| 2023 | $1,285 | $235,700 | $27,100 | $208,600 |
| 2022 | $1,539 | $245,800 | $27,100 | $218,700 |
| 2021 | $1,364 | $210,700 | $22,400 | $188,300 |
| 2020 | $1,323 | $204,100 | $19,500 | $184,600 |
| 2019 | $1,314 | $197,100 | $19,500 | $177,600 |
| 2018 | $1,230 | $189,300 | $19,500 | $169,800 |
| 2017 | $1,164 | $186,200 | $19,500 | $166,700 |
| 2016 | $1,116 | $188,600 | $19,500 | $169,100 |
| 2014 | $1,074 | $192,800 | $19,500 | $173,300 |
| 2013 | $1,074 | $187,100 | $19,500 | $167,600 |
Agents Affiliated with this Home
-

Seller's Agent in 2025
Robin Bays
Schuler Bauer Real Estate Services ERA Powered
(812) 736-5515
186 Total Sales
-

Seller Co-Listing Agent in 2025
Katherine Parks
Schuler Bauer Real Estate Services ERA Powered
(502) 851-9393
23 Total Sales
-

Buyer's Agent in 2025
Jay McRae
RE/MAX
(502) 292-8857
107 Total Sales
Map
Source: Southern Indiana REALTORS® Association
MLS Number: 202508837
APN: 31-15-20-302-002.000-015
- 0 Lakeview Dr SE Unit 415 2025010272
- 8373 Morgans Ln SE
- 0 Lotticks Corner Unit 202509729
- 2603 Highway 11
- 5835 McPhillips Rd SE
- 9470 Highway 211 SE
- 3200 N Highway 11 SE
- 0 Cottonwood Ln SE Unit 202508618
- 1100 Black Creek Rd SE
- 2444 4th St
- 11179 Majestic Way SE
- 28, 29pt Majestic Way SE
- 1.51 +/- AC Majestic Way SE
- 10990 Lotticks Corner Rd SE
- 0 Pfrimmers Chapel Rd SE
- 0 Hwy 111 Unit 202209418
- 5020 Old Highway 111 SE
- 7117 Cane Run Rd
- 8405 Nicki Ct
- 7710 Greenwood Rd






