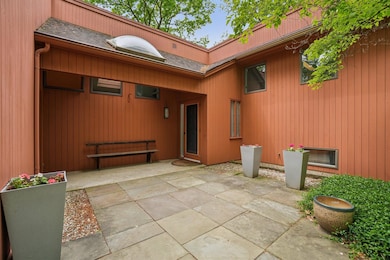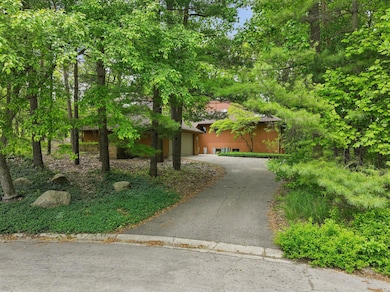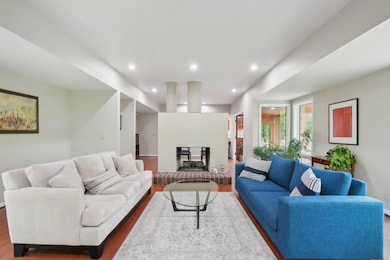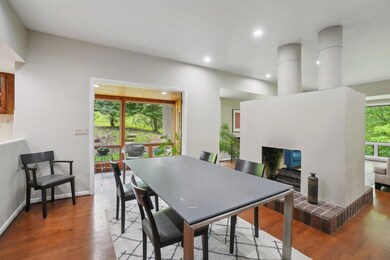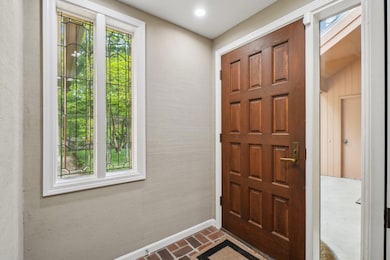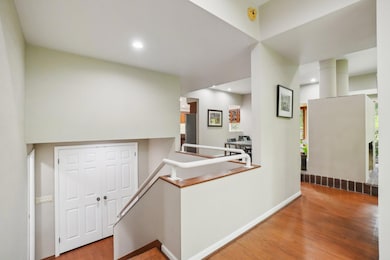
3805 Penberton Ct Ann Arbor, MI 48105
Narrow Gauge Woods NeighborhoodHighlights
- Contemporary Architecture
- Recreation Room
- Wood Flooring
- Martin Luther King Elementary School Rated A
- Wooded Lot
- 4-minute walk to Earhart West Park
About This Home
As of June 2025Embrace Nature and Comfort in This Beautifully Designed Home. Nestled on a serene -acre wooded lot and bordering the 13.5-acre Narrow Gauge Way Nature Area, this thoughtfully designed home offers stunning natural views from nearly every room. Whether you're hosting a large gathering or enjoying quiet moments, the layout offers both expansive living areas and intimate spaces, including a sitting room, private office, and a secluded bedroom wing. The living and dining area is bathed in natural light and centers around a two-sided gas fireplace—perfect for warming chilly evenings. Just off the kitchen, you'll find a convenient laundry area, half bath, screened porch, upper garage entry with versatile loft space. The private bedroom wing includes a spacious primary suite with a walk-in closet, full bath, and updated shower. A sitting room, second bedroom and a second full bath complete the upper level. The lower level expands your living space with two more bedrooms, a third full bath, a sitting area, a cedar closet, and a generous office/study/workout room, plus an oversized recreation room with its own garage entrance. Solid oak flooring upstairs and luxury vinyl plank on the lower level. Remarkably private and peaceful, a short walk to King Elementary and minutes from Greenhills, the University of Michigan Medical Center, St. Joseph Hospital, Domino's Farms, and downtown Ann Arbor.
Last Agent to Sell the Property
Howard Hanna Real Estate License #6501399521 Listed on: 05/29/2025

Home Details
Home Type
- Single Family
Year Built
- Built in 1982
Lot Details
- 0.78 Acre Lot
- Lot Dimensions are 80x200x235x140
- Cul-De-Sac
- Terraced Lot
- Wooded Lot
- Property is zoned R1B, R1B
Parking
- 2 Car Garage
- Side Facing Garage
- Garage Door Opener
Home Design
- Contemporary Architecture
- Slab Foundation
- Shingle Roof
- Wood Siding
Interior Spaces
- 3,463 Sq Ft Home
- 2-Story Property
- Built-In Desk
- Skylights
- Gas Log Fireplace
- Insulated Windows
- Window Treatments
- Window Screens
- Mud Room
- Living Room with Fireplace
- Dining Room with Fireplace
- Recreation Room
- Sun or Florida Room
- Screened Porch
- Basement
Kitchen
- Oven
- Microwave
- Dishwasher
- Kitchen Island
- Disposal
Flooring
- Wood
- Tile
- Vinyl
Bedrooms and Bathrooms
- 4 Bedrooms | 2 Main Level Bedrooms
Laundry
- Laundry Room
- Laundry on main level
- Dryer
- Washer
Outdoor Features
- Screened Patio
Schools
- Martin Luther King Elementary School
- Clague Middle School
- Huron High School
Utilities
- Forced Air Heating and Cooling System
- Heating System Uses Natural Gas
- Natural Gas Water Heater
- High Speed Internet
- Cable TV Available
Community Details
- Built by John Kurkjian
- Earhart West Subdivision
- Property is near a preserve or public land
Ownership History
Purchase Details
Home Financials for this Owner
Home Financials are based on the most recent Mortgage that was taken out on this home.Purchase Details
Home Financials for this Owner
Home Financials are based on the most recent Mortgage that was taken out on this home.Purchase Details
Home Financials for this Owner
Home Financials are based on the most recent Mortgage that was taken out on this home.Purchase Details
Similar Homes in Ann Arbor, MI
Home Values in the Area
Average Home Value in this Area
Purchase History
| Date | Type | Sale Price | Title Company |
|---|---|---|---|
| Warranty Deed | $975,000 | Preferred Title | |
| Warranty Deed | $975,000 | Preferred Title | |
| Warranty Deed | $845,000 | Devon Title | |
| Warranty Deed | $775,000 | Liberty Title | |
| Interfamily Deed Transfer | -- | None Available |
Mortgage History
| Date | Status | Loan Amount | Loan Type |
|---|---|---|---|
| Open | $650,000 | New Conventional | |
| Closed | $560,512 | New Conventional | |
| Previous Owner | $692,900 | New Conventional | |
| Previous Owner | $245,943 | Credit Line Revolving | |
| Previous Owner | $244,000 | Commercial | |
| Previous Owner | $453,100 | New Conventional |
Property History
| Date | Event | Price | Change | Sq Ft Price |
|---|---|---|---|---|
| 06/20/2025 06/20/25 | Sold | $975,000 | +8.5% | $282 / Sq Ft |
| 06/04/2025 06/04/25 | Pending | -- | -- | -- |
| 05/29/2025 05/29/25 | For Sale | $899,000 | +6.4% | $260 / Sq Ft |
| 01/23/2023 01/23/23 | Sold | $845,000 | -10.6% | $217 / Sq Ft |
| 12/30/2022 12/30/22 | Pending | -- | -- | -- |
| 09/06/2022 09/06/22 | For Sale | $945,000 | +21.9% | $242 / Sq Ft |
| 09/28/2018 09/28/18 | Sold | $775,000 | -4.9% | $199 / Sq Ft |
| 08/21/2018 08/21/18 | Pending | -- | -- | -- |
| 07/02/2018 07/02/18 | Price Changed | $815,000 | -1.8% | $209 / Sq Ft |
| 06/08/2018 06/08/18 | For Sale | $829,900 | 0.0% | $213 / Sq Ft |
| 05/19/2018 05/19/18 | Pending | -- | -- | -- |
| 05/17/2018 05/17/18 | For Sale | $829,900 | -- | $213 / Sq Ft |
Tax History Compared to Growth
Tax History
| Year | Tax Paid | Tax Assessment Tax Assessment Total Assessment is a certain percentage of the fair market value that is determined by local assessors to be the total taxable value of land and additions on the property. | Land | Improvement |
|---|---|---|---|---|
| 2025 | $21,439 | $537,500 | $0 | $0 |
| 2024 | $23,099 | $503,100 | $0 | $0 |
| 2023 | $18,408 | $486,300 | $0 | $0 |
| 2022 | $20,060 | $416,300 | $0 | $0 |
| 2021 | $19,587 | $404,800 | $0 | $0 |
| 2020 | $19,191 | $418,100 | $0 | $0 |
| 2019 | $18,264 | $369,500 | $369,500 | $0 |
| 2018 | $15,330 | $355,400 | $0 | $0 |
| 2017 | $14,913 | $353,600 | $0 | $0 |
| 2016 | $12,703 | $298,203 | $0 | $0 |
| 2015 | $13,701 | $297,312 | $0 | $0 |
| 2014 | $13,701 | $288,022 | $0 | $0 |
| 2013 | -- | $288,022 | $0 | $0 |
Agents Affiliated with this Home
-
Tami Simpson

Seller's Agent in 2025
Tami Simpson
Howard Hanna Real Estate
(313) 989-6903
2 in this area
86 Total Sales
-
Brynn Stelter
B
Buyer's Agent in 2025
Brynn Stelter
The Charles Reinhart Company
(734) 277-2531
1 in this area
27 Total Sales
-
David Anderson

Seller's Agent in 2023
David Anderson
Howard Hanna Real Estate
(734) 604-0355
1 in this area
51 Total Sales
-
Gary McCririe

Seller's Agent in 2018
Gary McCririe
GTM Realty
(810) 201-4848
63 Total Sales
Map
Source: Southwestern Michigan Association of REALTORS®
MLS Number: 25024734
APN: 09-26-102-076
- 588 Green Rd
- 3829 Waldenwood Dr
- 767 Skynob Dr
- 3949 Waldenwood Dr
- 609 Watersedge Dr
- 3620 Charter Place
- 307 Windy Crest Dr
- 3735 Tremont Ln
- 765 Peninsula Ct
- 3427 E Dobson Place
- 3600 Windemere Dr
- 1402 Bardstown Trail
- 592 Concord Pines Dr
- 4274 Hillside Dr Unit 41
- 2980 Devonshire Rd
- 3666 Frederick Dr
- 3629 Frederick Dr
- 3595 E Huron River Dr
- 3586 E Huron River Dr
- 2969 Heather Way

