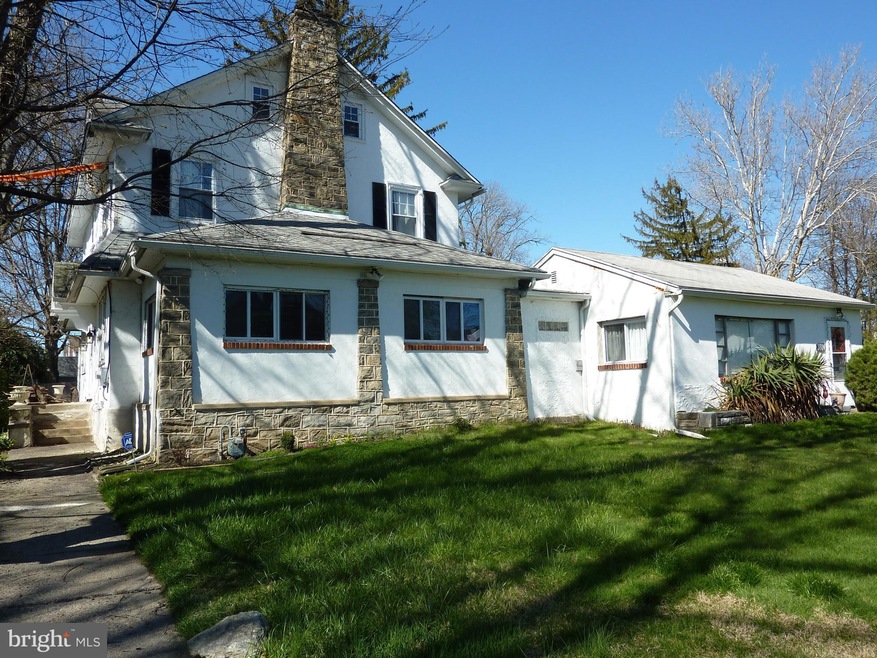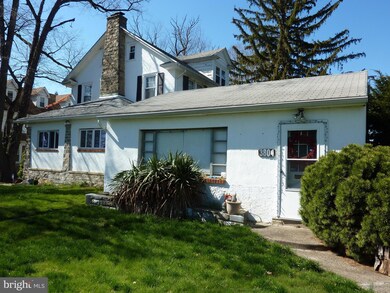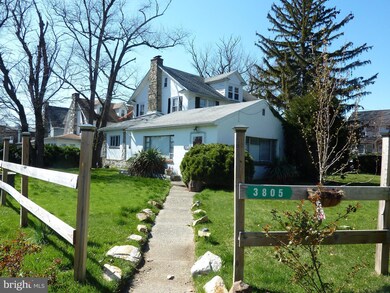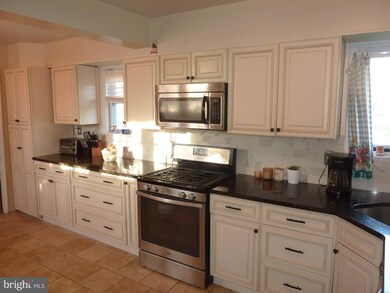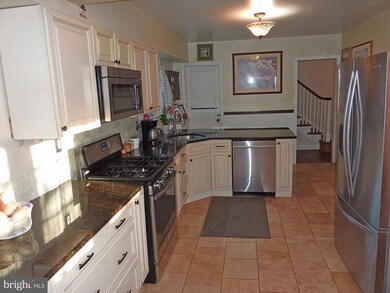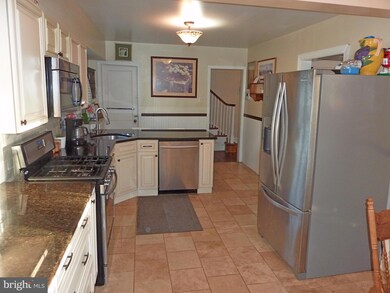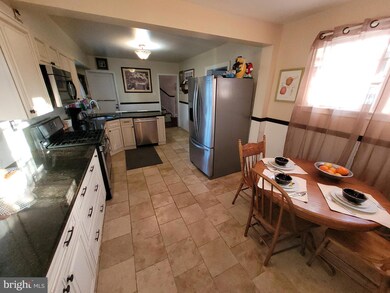
3805 State Rd Drexel Hill, PA 19026
Highlights
- Eat-In Gourmet Kitchen
- Traditional Floor Plan
- Corner Lot
- Colonial Architecture
- Wood Flooring
- No HOA
About This Home
As of March 2025Welcome to this Charming and spacious, three story center hall Dutch Colonial located on a large corner, double lot in the heart of Drexel Hill. Experience the pride of home ownership as you tour this lovely home. The Featured addition off the front was once used as a professional office and has many potential uses as an In-Law Suite, professional office, yoga studio, home gym, game room, play room, recreation room and more. Upgrades in the home includes: Newer Kitchen with soft close cabinet drawers, Granite Counter Top, tiled backsplash, Extended counter with bar seating, Gas Range, Built-in Microwave, Dishwasher, additional eating area, ceramic tiled flooring, wainscoting and outdoor exit to a screened-in porch. The adjacent Dining room is spacious and sun-drenched with its corner window location and is a great area to host those large dinner gatherings. The center hall foyer leads you to the Fireside Living Room which has a wood burning fireplace, built-ins, direct access to a Full-sized first floor bath and french doors to the Den. Continuing on the first floor from the Den there is an enclosed connector taking you to a very bright and Spacious Addition. This room was upgraded with newer ceramic tiled flooring and has a powder room, as well as it's own private entrance in the front and rear. The Second floor boasts Three bedrooms, including a large Primary Suite with double closets and a ceramic tiled hall bath. On the third floor there are two Additional Bedrooms and a Full Bath with a newer ceramic tiled floor, as well as double closets in the hallway. Additional features include: Hardwood flooring in most of the home, vinyl replacement windows, 200amp CBS, Basement with laundry area and tub and a separate Entry area to the basement. The Two Car Detached Garage with electric openers also has a separate door entry and lots of overhead storage. The Driveway which is located on Ormond Ave can accommodate up to five cars. You will love the large, Fenced-in yard on this rare double lot with Upgraded landscaping and various trees and perennials. Great proximity to Philadelphia and close to schools, parks, local shopping, restaurants and public transportation. Don't miss this opportunity to own a beautiful home in a great location!
**This property sits on a Double Lot which consists of 2 separate tax parcels, with the additional parcel dimensions of 50 x 150 (folio #: 16-10-01560-00). **
Last Agent to Sell the Property
Keller Williams Real Estate-Blue Bell License #RS174843L Listed on: 03/28/2024

Home Details
Home Type
- Single Family
Est. Annual Taxes
- $10,171
Year Built
- Built in 1939
Lot Details
- Lot Dimensions are 50.00 x 150.00
- West Facing Home
- Wood Fence
- Landscaped
- Corner Lot
- Level Lot
- Open Lot
- Back, Front, and Side Yard
- Property is in very good condition
Parking
- 2 Car Detached Garage
- 5 Driveway Spaces
- Front Facing Garage
- Garage Door Opener
- Off-Street Parking
- Fenced Parking
Home Design
- Colonial Architecture
- Dutch Architecture
- Studio
- Stone Foundation
- Plaster Walls
- Pitched Roof
- Architectural Shingle Roof
- Stone Siding
- Stucco
Interior Spaces
- 3,036 Sq Ft Home
- Property has 2.5 Levels
- Traditional Floor Plan
- Built-In Features
- Crown Molding
- Wainscoting
- Fireplace With Glass Doors
- Stone Fireplace
- Double Pane Windows
- Double Hung Windows
- Entrance Foyer
- Family Room
- Living Room
- Dining Room
- Den
- Washer and Dryer Hookup
Kitchen
- Eat-In Gourmet Kitchen
- Built-In Range
- Built-In Microwave
- Dishwasher
- Kitchen Island
- Upgraded Countertops
Flooring
- Wood
- Ceramic Tile
Bedrooms and Bathrooms
- En-Suite Primary Bedroom
- Bathtub with Shower
Basement
- Basement Fills Entire Space Under The House
- Interior and Exterior Basement Entry
- Sump Pump
- Laundry in Basement
- Rough-In Basement Bathroom
- Basement Windows
Accessible Home Design
- Level Entry For Accessibility
- Ramp on the main level
Outdoor Features
- Exterior Lighting
- Outbuilding
- Playground
- Play Equipment
Schools
- Hillcrest Elementary School
- Drexel Hill Middle School
- Upper Darby Senior High School
Utilities
- Cooling System Mounted In Outer Wall Opening
- Radiator
- Hot Water Baseboard Heater
- Hot Water Heating System
- 200+ Amp Service
- Natural Gas Water Heater
- Public Septic
- Phone Available
- Cable TV Available
Community Details
- No Home Owners Association
Listing and Financial Details
- Tax Lot 164-027
- Assessor Parcel Number 16-10-01561-00
Ownership History
Purchase Details
Home Financials for this Owner
Home Financials are based on the most recent Mortgage that was taken out on this home.Purchase Details
Home Financials for this Owner
Home Financials are based on the most recent Mortgage that was taken out on this home.Similar Homes in Drexel Hill, PA
Home Values in the Area
Average Home Value in this Area
Purchase History
| Date | Type | Sale Price | Title Company |
|---|---|---|---|
| Deed | $480,000 | None Listed On Document | |
| Deed | $480,000 | None Listed On Document | |
| Deed | $102,700 | None Available |
Mortgage History
| Date | Status | Loan Amount | Loan Type |
|---|---|---|---|
| Open | $360,000 | New Conventional | |
| Closed | $360,000 | New Conventional |
Property History
| Date | Event | Price | Change | Sq Ft Price |
|---|---|---|---|---|
| 03/28/2025 03/28/25 | Sold | $480,000 | -3.0% | $158 / Sq Ft |
| 03/25/2025 03/25/25 | Pending | -- | -- | -- |
| 03/07/2025 03/07/25 | For Sale | $495,000 | 0.0% | $163 / Sq Ft |
| 01/06/2025 01/06/25 | Pending | -- | -- | -- |
| 07/11/2024 07/11/24 | Price Changed | $495,000 | -6.6% | $163 / Sq Ft |
| 05/10/2024 05/10/24 | Price Changed | $530,000 | -0.9% | $175 / Sq Ft |
| 03/28/2024 03/28/24 | For Sale | $535,000 | +420.9% | $176 / Sq Ft |
| 02/10/2015 02/10/15 | Sold | $102,700 | -14.3% | -- |
| 01/22/2015 01/22/15 | Pending | -- | -- | -- |
| 11/08/2014 11/08/14 | Price Changed | $119,900 | -7.7% | -- |
| 10/03/2014 10/03/14 | For Sale | $129,900 | -- | -- |
Tax History Compared to Growth
Tax History
| Year | Tax Paid | Tax Assessment Tax Assessment Total Assessment is a certain percentage of the fair market value that is determined by local assessors to be the total taxable value of land and additions on the property. | Land | Improvement |
|---|---|---|---|---|
| 2024 | $9,828 | $232,390 | $50,880 | $181,510 |
| 2023 | $9,735 | $232,390 | $50,880 | $181,510 |
| 2022 | $9,474 | $232,390 | $50,880 | $181,510 |
| 2021 | $12,774 | $232,390 | $50,880 | $181,510 |
| 2020 | $9,260 | $143,150 | $54,370 | $88,780 |
| 2019 | $9,097 | $143,150 | $54,370 | $88,780 |
| 2018 | $8,993 | $143,150 | $0 | $0 |
| 2017 | $8,759 | $143,150 | $0 | $0 |
| 2016 | $802 | $143,150 | $0 | $0 |
| 2015 | $802 | $143,150 | $0 | $0 |
| 2014 | $802 | $143,150 | $0 | $0 |
Agents Affiliated with this Home
-
T
Seller's Agent in 2025
Tony Vee
Keller Williams Real Estate-Blue Bell
-
J
Buyer's Agent in 2025
Jayna Zoeiro
KW Empower
-
B
Seller's Agent in 2015
Brian Kane
RE/MAX
Map
Source: Bright MLS
MLS Number: PADE2064364
APN: 16-10-01561-00
- 844 Mason Ave
- 912 Edmonds Ave
- 718 Concord Ave
- 722 Mason Ave
- 828 Turner Ave
- 942 Ormond Ave
- 945 Ormond Ave
- 3735 Woodland Ave
- 927 Drexel Ave
- 824 Lindale Ave
- 833 Wilde Ave
- 1018 Concord Ave
- 647 Aronimink Place
- 1113 Cornell Ave
- 607 Harper Ave
- 1100 Drexel Ave
- 1113 Drexel Ave
- 1009 Belfield Ave
- 4613 Woodland Ave
- 802 Kenwood Rd
