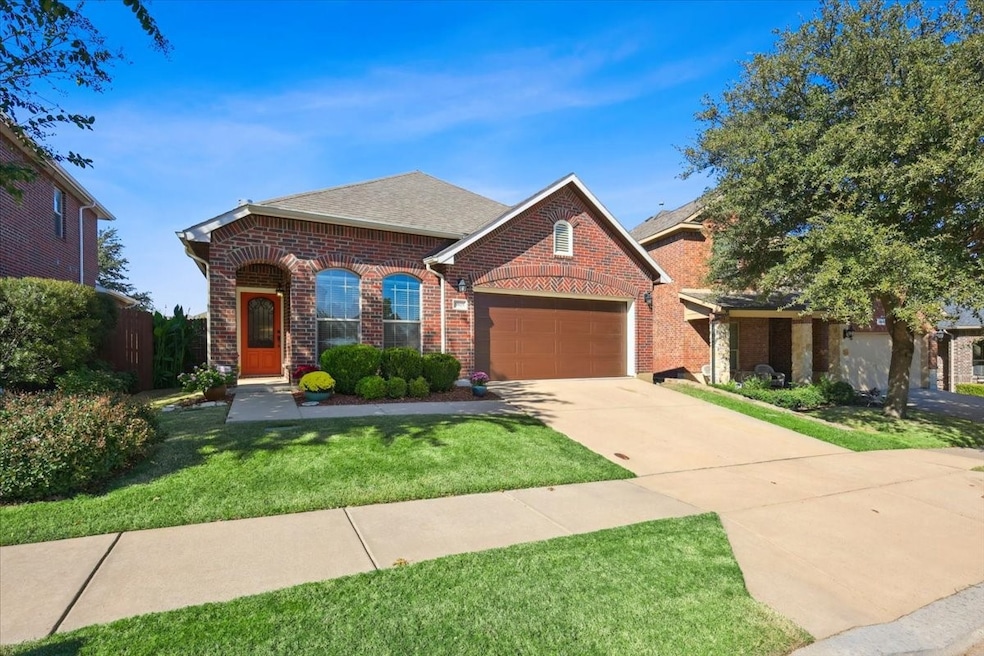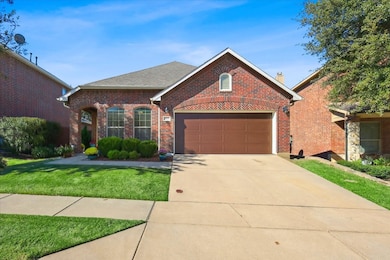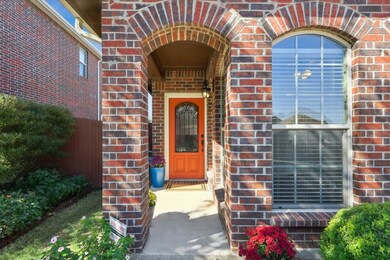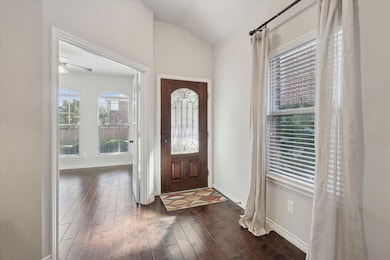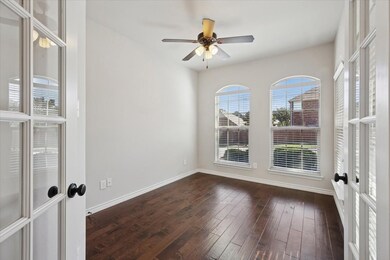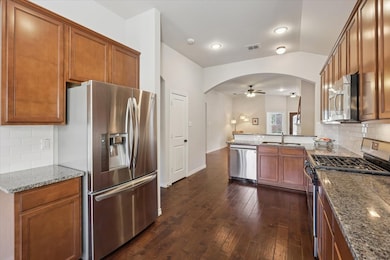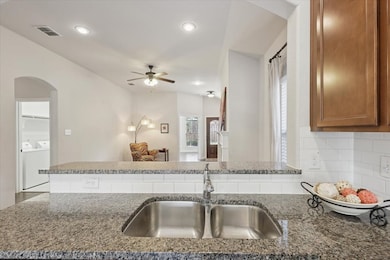3805 Weatherstone Dr Fort Worth, TX 76137
Melody Hills NeighborhoodEstimated payment $2,352/month
Highlights
- Golf Course Community
- Open Floorplan
- Traditional Architecture
- Fossil Ridge High School Rated A-
- Vaulted Ceiling
- Wood Flooring
About This Home
Charming 3-Bedroom Home in Keller ISD! -3805 Weatherstone Dr, Fort Worth, TX 76137 Welcome to your new home in the highly sought-after Keller ISD! This beautifully maintained 3-bedroom, 2-bathroom, home office property offers 1,645 sq ft of functional living space, perfect for first-time buyers, or anyone looking to enjoy the best of Fort Worth living. Step inside to find an open-concept layout with a spacious living room featuring vaulted ceilings, a cozy fireplace, and large windows that fill the home with natural light. The adjacent dining area flows into a well-appointed kitchen, complete with stainless steel appliances, ample cabinet space, and a breakfast bar—ideal for casual dining. The primary suite offers a peaceful retreat with a generous walk-in closet and a private ensuite bath featuring dual sinks and a garden tub. The two additional bedrooms provide flexibility for a guest room, or growing family. Out back, enjoy a private, fenced yard with a patio—perfect for relaxing, BBQs, or playtime with kids or pets. The home also includes a 2-car garage, utility room, and wood flooring. Situated in a quiet, established neighborhood with quick access to I-35, shopping, dining, and parks, this home truly has it all. Zoned to top-rated Keller ISD
Move-in ready
Low maintenance yard
Plenty of walking and bike paths through out the community Don’t miss your chance to own this charming gem in North Fort Worth. Schedule your showing today!
Listing Agent
Phelps Realty Group, LLC Brokerage Phone: 817-999-2211 License #0793739 Listed on: 11/10/2025
Home Details
Home Type
- Single Family
Est. Annual Taxes
- $6,745
Year Built
- Built in 2012
Lot Details
- 4,356 Sq Ft Lot
- Brick Fence
HOA Fees
- $50 Monthly HOA Fees
Parking
- 2 Car Attached Garage
- Front Facing Garage
- Multiple Garage Doors
- Garage Door Opener
- Driveway
Home Design
- Traditional Architecture
- Brick Exterior Construction
- Slab Foundation
- Shingle Roof
- Wood Siding
- Stucco
Interior Spaces
- 1,645 Sq Ft Home
- 1-Story Property
- Open Floorplan
- Vaulted Ceiling
- Ceiling Fan
- Gas Log Fireplace
- Window Treatments
- Living Room with Fireplace
- Washer and Dryer Hookup
Kitchen
- Eat-In Kitchen
- Gas Cooktop
- Microwave
- Dishwasher
- Disposal
Flooring
- Wood
- Carpet
- Ceramic Tile
Bedrooms and Bathrooms
- 3 Bedrooms
- Walk-In Closet
- 2 Full Bathrooms
- Soaking Tub
Eco-Friendly Details
- Ventilation
Schools
- Parkview Elementary School
- Fossilridg High School
Utilities
- Central Heating and Cooling System
- High Speed Internet
- Phone Available
- Cable TV Available
Listing and Financial Details
- Legal Lot and Block 2 / E
- Assessor Parcel Number 40974383
Community Details
Overview
- Association fees include all facilities
- Legacy Southwest Property Association
- Villas At Fossil Creek Subdivision
Amenities
- Community Mailbox
Recreation
- Golf Course Community
- Trails
Map
Home Values in the Area
Average Home Value in this Area
Tax History
| Year | Tax Paid | Tax Assessment Tax Assessment Total Assessment is a certain percentage of the fair market value that is determined by local assessors to be the total taxable value of land and additions on the property. | Land | Improvement |
|---|---|---|---|---|
| 2025 | $6,745 | $297,552 | $65,000 | $232,552 |
| 2024 | $6,745 | $297,552 | $65,000 | $232,552 |
| 2023 | $8,177 | $357,402 | $65,000 | $292,402 |
| 2022 | $7,082 | $273,337 | $55,000 | $218,337 |
| 2021 | $5,883 | $213,188 | $55,000 | $158,188 |
| 2020 | $5,932 | $213,905 | $55,000 | $158,905 |
| 2019 | $6,243 | $214,622 | $55,000 | $159,622 |
| 2018 | $6,029 | $207,256 | $50,000 | $157,256 |
| 2017 | $6,083 | $202,694 | $50,000 | $152,694 |
| 2016 | $5,836 | $206,449 | $40,000 | $166,449 |
| 2015 | $4,870 | $176,800 | $41,000 | $135,800 |
| 2014 | $4,870 | $176,800 | $41,000 | $135,800 |
Property History
| Date | Event | Price | List to Sale | Price per Sq Ft |
|---|---|---|---|---|
| 11/11/2025 11/11/25 | For Sale | $330,000 | -- | $201 / Sq Ft |
Purchase History
| Date | Type | Sale Price | Title Company |
|---|---|---|---|
| Vendors Lien | -- | Ort | |
| Vendors Lien | -- | Rattikin Title Company | |
| Special Warranty Deed | -- | Ctc |
Mortgage History
| Date | Status | Loan Amount | Loan Type |
|---|---|---|---|
| Open | $180,000 | New Conventional | |
| Previous Owner | $135,000 | New Conventional |
Source: North Texas Real Estate Information Systems (NTREIS)
MLS Number: 21090921
APN: 40974383
- 6432 Stone Creek Terrace
- 3520 Stone Creek Ln S
- 6308 Estates Ln
- 3440 Baby Doe Ct
- 4108 Longleaf Ln
- 3428 Baby Doe Ct
- 4012 Knollbrook Ln
- 6717 Trilobite Trail
- Lot 1 Wayfarer Dr
- 6716 Thaxton Trail
- 5851 North Fwy
- 4121 Chestnut St
- 5932 Tuleys Creek Dr
- 3028 Peyton Brook Dr
- 3057 Peyton Brook Dr
- 6705 Spoonwood Ln
- 3905 Windflower Ln
- 5960 N Beach St
- 6833 Sandshell Blvd
- 5921 Ash Flat Dr
- 6101 N Riverside Dr Unit 5-530.1411212
- 6101 N Riverside Dr Unit 18-838.1411221
- 6101 N Riverside Dr Unit 5-537.1411214
- 6101 N Riverside Dr Unit 13-328.1411216
- 6101 N Riverside Dr Unit 11-131.1411218
- 6101 N Riverside Dr Unit 15-535.1411217
- 6101 N Riverside Dr Unit 20-1020.1411220
- 6101 N Riverside Dr Unit 17-730.1411219
- 6101 N Riverside Dr Unit 11-136.1411215
- 6409 Stone Creek Canyon Ct
- 6032 Travertine Ln
- 5960 Travertine Ln
- 3509 Stone Creek Ln S
- 3400 Western Center Blvd
- 5800 Sandshell Dr
- 6700 Sandshell Blvd
- 6652 Friendsway Dr
- 4041 Honeyapple Way
- 6705 Red Fox Trail
- 3391 Western Center Blvd
