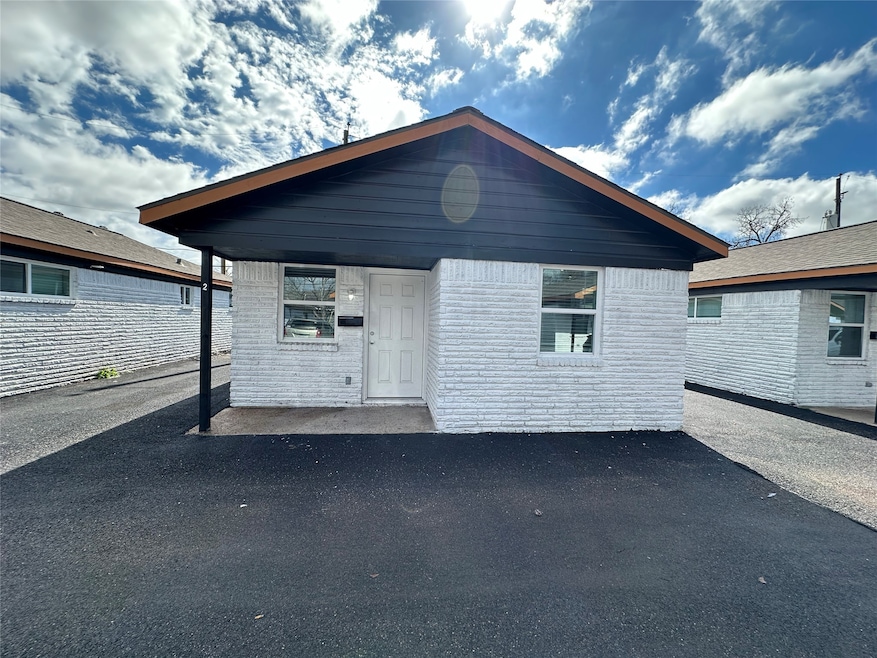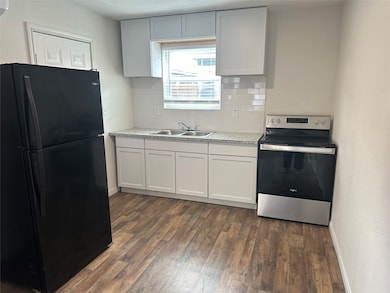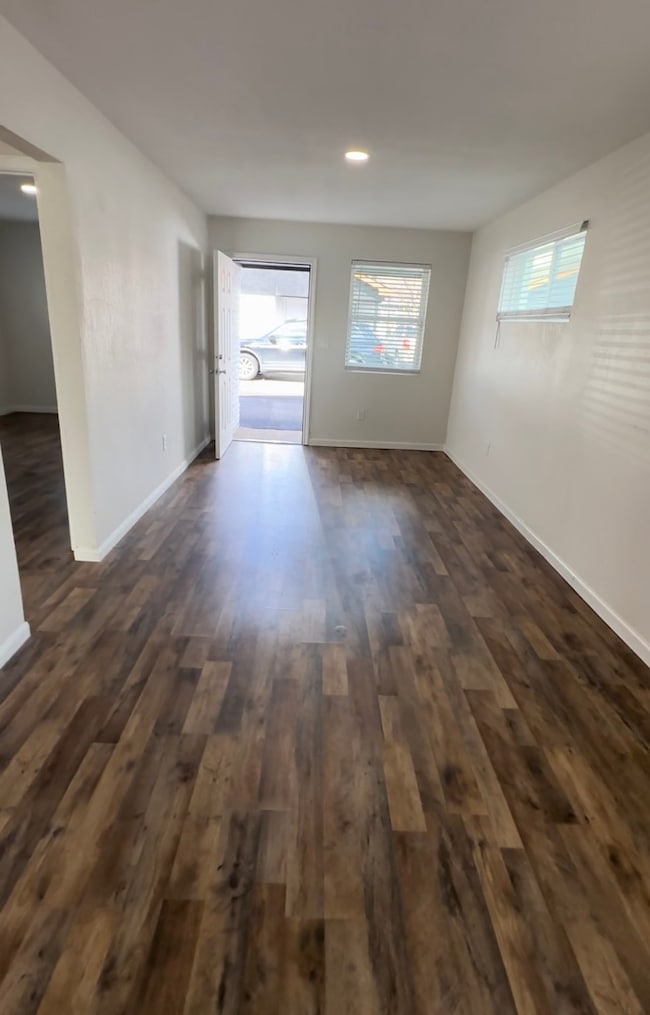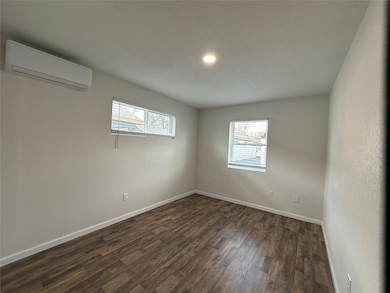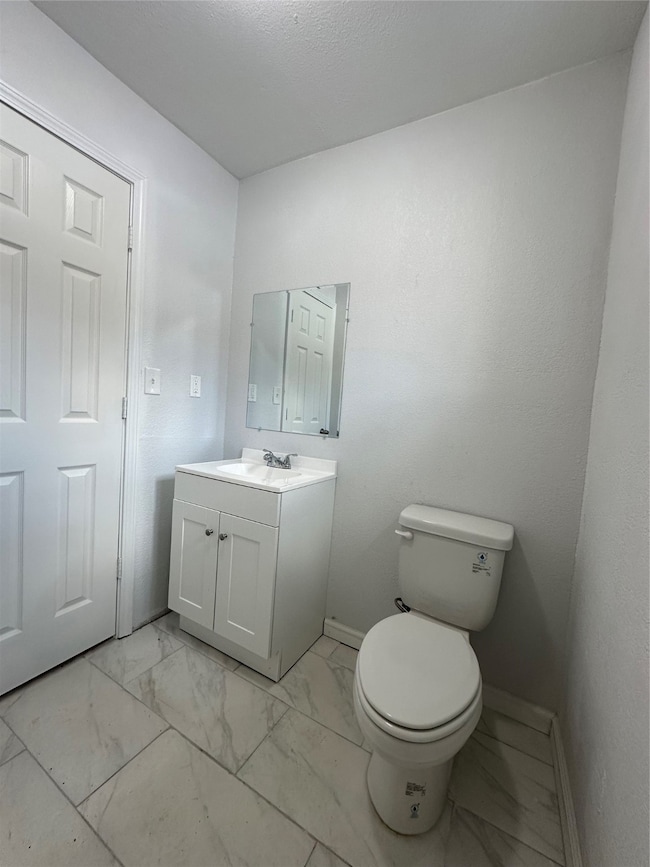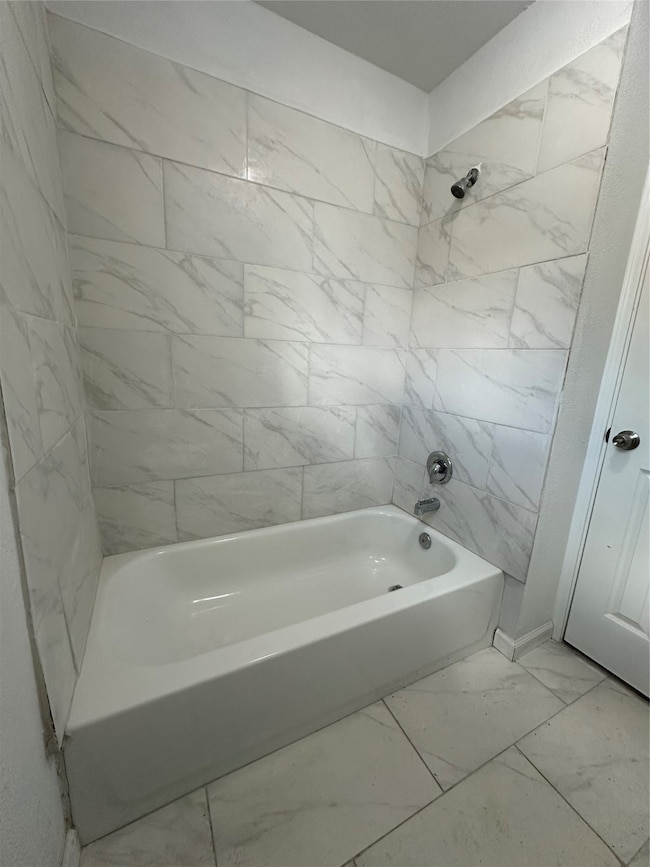3805 Wipprecht St Unit 2 Houston, TX 77026
Kashmere Gardens Neighborhood
2
Beds
1
Bath
758
Sq Ft
3,277
Sq Ft Lot
Highlights
- Granite Countertops
- Living Room
- Utility Room
- Family Room Off Kitchen
- Open Floorplan
- 1-Story Property
About This Home
Gated community, completely renovated two bedroom one bath home with granite countertops, ready to move-in. Easy access to freeways and downtown Houston. Comes with refrigerator and three mini splits for your heating and cooling needs. Washer/dryer hookups. Owner pays for water, sewer, and trash, tenant pays electric. Other units available in this complex, same square footage and price.
Home Details
Home Type
- Single Family
Year Built
- Built in 1960
Lot Details
- 3,277 Sq Ft Lot
Interior Spaces
- 758 Sq Ft Home
- 1-Story Property
- Family Room Off Kitchen
- Living Room
- Open Floorplan
- Utility Room
- Washer and Electric Dryer Hookup
- Laminate Flooring
- Fire and Smoke Detector
Kitchen
- Electric Oven
- Electric Range
- Free-Standing Range
- Granite Countertops
Bedrooms and Bathrooms
- 2 Bedrooms
- 1 Full Bathroom
Parking
- Additional Parking
- Assigned Parking
- Unassigned Parking
Schools
- Isaacs Elementary School
- Fleming Middle School
- Wheatley High School
Listing and Financial Details
- Property Available on 4/23/25
- Long Term Lease
Community Details
Overview
- Kashmere Gardens Subdivision
Pet Policy
- Call for details about the types of pets allowed
Map
Source: Houston Association of REALTORS®
MLS Number: 22048128
Nearby Homes
- 3914 Wipprecht
- 3917 Sayers St
- 0 Elysian St Unit 53202558
- 4009 King St
- 3705 Jensen
- 4806 Crane St
- 4708 Engleford St
- 4610 Engleford St
- 3822 Lavender St
- 5510 & 5514 Crane St
- 3918 Wayne St
- 3920 Wayne St
- 4515 Salina St
- 4313 Engleford St
- 00 Wayne St
- 5210 Wayne St
- 0 S Los Angeles Unit 52193655
- 4305 Engleford St
- 5101 Crane St
- 4310 Horace St
- 3812 Wipprecht St Unit 18B
- 3914 Kashmere St
- 4715 Engleford St
- 4312 Crane St Unit 11
- 3914 Pickfair St Unit 2B1B
- 5301 Collingsworth St Unit 8
- 5301 Collingsworth St Unit 9
- 3903 Broyles St
- 4145 Conroy St
- 3301 Kirk St
- 3107 Amboy St
- 4502 Cavalcade St
- 00 Leffingwell St
- 4302 Hirsch Rd Unit B
- 2908 Wipprecht St
- 4203 Hirsch Rd Unit 14
- 4203 Hirsch Rd Unit 11
- 4203 Hirsch Rd Unit 5
- 3603 E Lockwood Dr
- 5303 Lelia St
