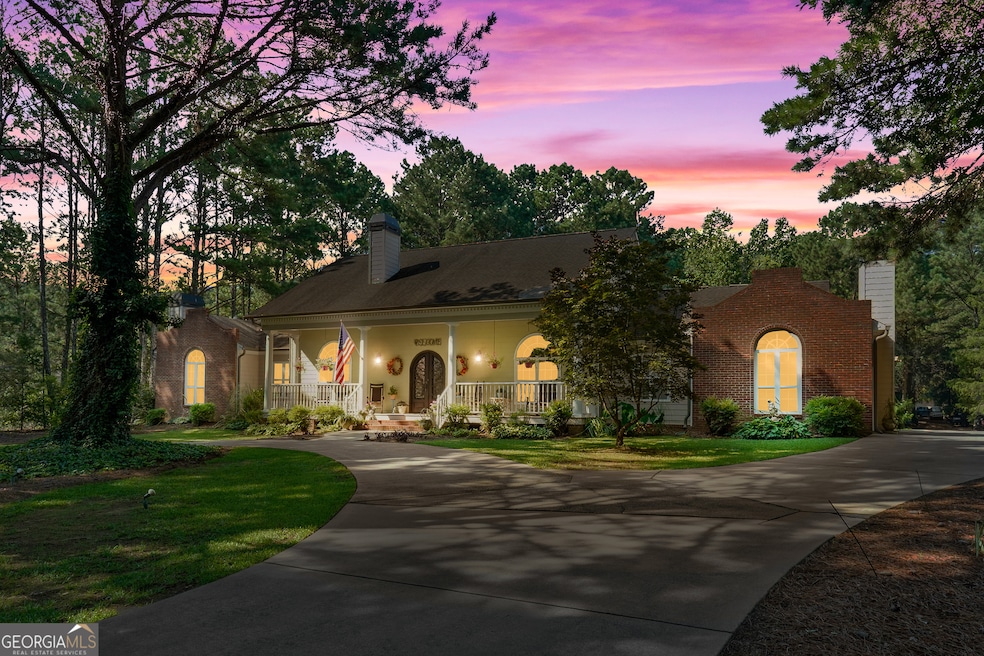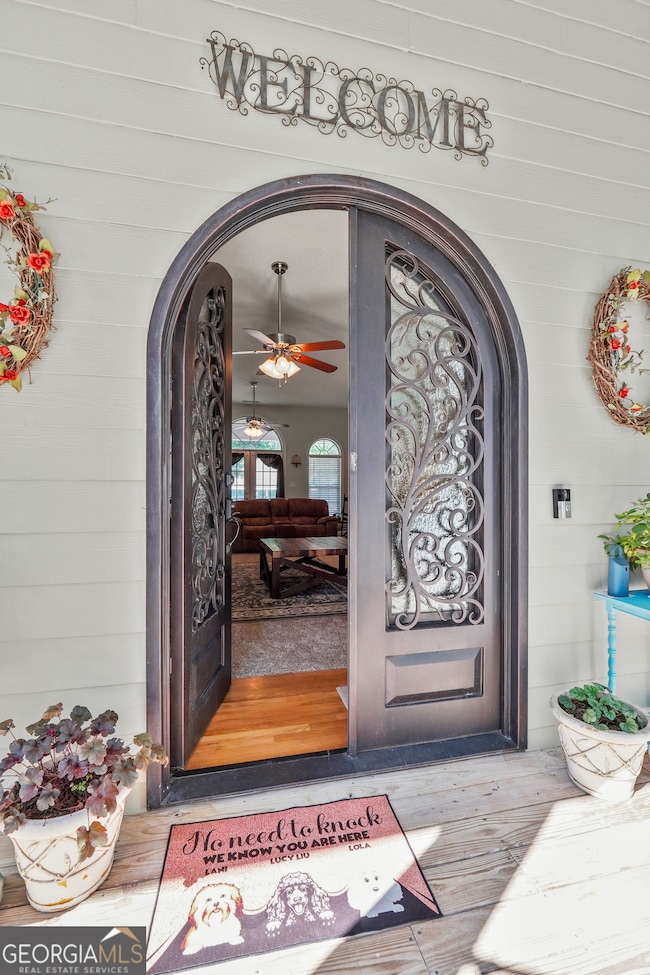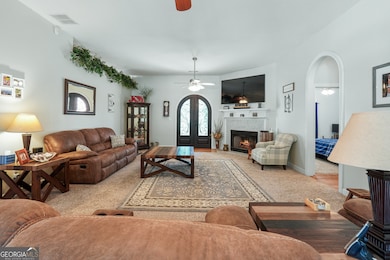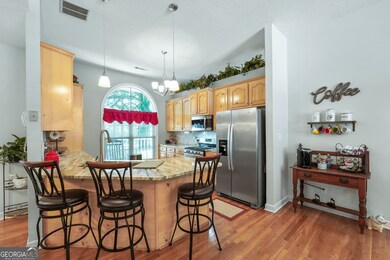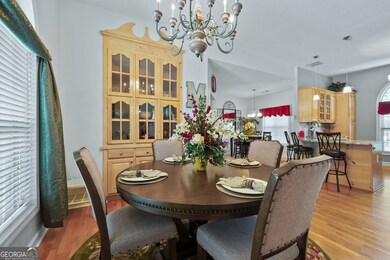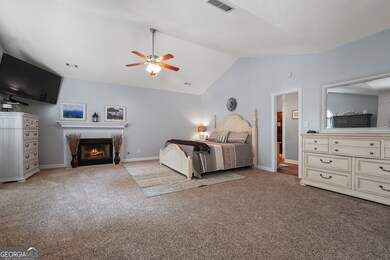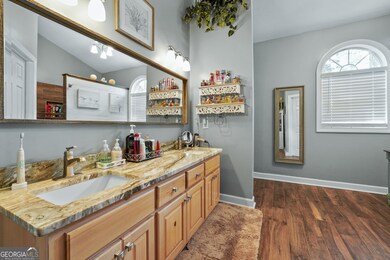3806 Bill Gardner Pkwy Locust Grove, GA 30248
Estimated payment $4,792/month
Highlights
- 3.11 Acre Lot
- Private Lot
- Wood Flooring
- Craftsman Architecture
- Vaulted Ceiling
- 3 Fireplaces
About This Home
Own Your Own Private Compound. Multi-Generational Living with Pool, Guest House, Workshop & More! Main House: Perfect for a generational home, the main house features a traditional facade with a beautiful iron door and a soaring 14-foot tall covered front porch. Inside, you'll find two luxurious master suites with their own private bathrooms providing ultimate comfort and privacy for extended family living. With a total of 4 bedrooms and 4.5 bathrooms, this home has room for everyone to spread out and live comfortably on the same level. The spacious and inviting living and kitchen areas are complemented by modern amenities and elegant finishes such as beautiful granite countertops and solid hardwood cabinets in the kitchen. This home is a fully integrated smart home for the tech savvy homeowner to enjoy! Rustic Cabin/ Guest House: This potential income-producing loft style home features a full kitchen, bathroom, and laundry room, complete with it's own septic tank. Perfect for a cozy retreat, rental opportunity, or guest house, this cabin has rustic charm with solid oak floors modern comforts such as it's own kitchen, laundry room and separate septic tank. Spacious Workshop: Ideal for a mechanic or car enthusiast, this workshop offers ample space and functionality with two car lifts. Perfect for hobbies, projects, or additional storage. Adorable She Shed/Greenhouse: This delightful she shed is perfect for gardening enthusiasts, a personal retreat, or a whimsical playhouse, providing a charming and functional space. Inviting Pool: Enjoy sunny days lounging by the sparkling pool, surrounded by a serene and private fenced yard with half bathroom and outdoor shower. The attached 3 car garage is perfect for a car enthusiast! This property truly has it all! Bethlehem Elementary, Luella Middle and High School and minutes from Strong Rock Christian School! Fiber internet and security at all three structures on the property. Just minutes from I-75, Outlet Shopping and the nearby Atlanta Motor Speedway. Don't miss out on the opportunity to make this your dream home!
Home Details
Home Type
- Single Family
Est. Annual Taxes
- $7,939
Year Built
- Built in 1997
Lot Details
- 3.11 Acre Lot
- Private Lot
- Level Lot
Home Design
- Craftsman Architecture
- Ranch Style House
- Traditional Architecture
- Brick Exterior Construction
- Composition Roof
- Press Board Siding
Interior Spaces
- 3,094 Sq Ft Home
- Roommate Plan
- Tray Ceiling
- Vaulted Ceiling
- 3 Fireplaces
- Crawl Space
- Pull Down Stairs to Attic
Kitchen
- Oven or Range
- Microwave
- Dishwasher
Flooring
- Wood
- Carpet
- Tile
Bedrooms and Bathrooms
- 4 Main Level Bedrooms
- Split Bedroom Floorplan
- Walk-In Closet
- In-Law or Guest Suite
- 4 Full Bathrooms
- Double Vanity
- Soaking Tub
- Bathtub Includes Tile Surround
- Separate Shower
Laundry
- Laundry Room
- Dryer
- Washer
Parking
- Garage
- Side or Rear Entrance to Parking
- Garage Door Opener
Schools
- Bethlehem Elementary School
- Luella Middle School
- Luella High School
Utilities
- Central Heating and Cooling System
- Underground Utilities
- Gas Water Heater
- Septic Tank
- High Speed Internet
- Phone Available
- Cable TV Available
Community Details
- No Home Owners Association
Map
Home Values in the Area
Average Home Value in this Area
Tax History
| Year | Tax Paid | Tax Assessment Tax Assessment Total Assessment is a certain percentage of the fair market value that is determined by local assessors to be the total taxable value of land and additions on the property. | Land | Improvement |
|---|---|---|---|---|
| 2025 | $6,743 | $249,120 | $18,640 | $230,480 |
| 2024 | $6,743 | $190,240 | $16,800 | $173,440 |
| 2023 | $5,263 | $184,840 | $16,160 | $168,680 |
| 2022 | $4,804 | $145,520 | $14,920 | $130,600 |
| 2021 | $4,326 | $125,920 | $12,800 | $113,120 |
| 2020 | $4,182 | $119,840 | $12,080 | $107,760 |
| 2019 | $4,060 | $114,720 | $11,440 | $103,280 |
| 2018 | $3,996 | $112,000 | $10,560 | $101,440 |
| 2016 | $3,722 | $103,040 | $9,320 | $93,720 |
| 2015 | $3,637 | $98,240 | $10,760 | $87,480 |
| 2014 | $3,262 | $87,880 | $10,760 | $77,120 |
Property History
| Date | Event | Price | List to Sale | Price per Sq Ft |
|---|---|---|---|---|
| 08/21/2025 08/21/25 | Price Changed | $779,000 | -1.3% | $252 / Sq Ft |
| 07/11/2025 07/11/25 | For Sale | $789,000 | -- | $255 / Sq Ft |
Purchase History
| Date | Type | Sale Price | Title Company |
|---|---|---|---|
| Deed | $259,900 | -- |
Mortgage History
| Date | Status | Loan Amount | Loan Type |
|---|---|---|---|
| Previous Owner | $246,905 | New Conventional |
Source: Georgia MLS
MLS Number: 10562694
APN: 0097-01-019-016
- 1258 McAllistar Dr
- 1020 Eagles Brooke Dr
- Yellowstone Plan at Overland
- Tilden Plan at Overland
- Winthrop Plan at Overland
- Medina Plan at Overland
- Valen Plan at Overland
- Heston Plan at Overland
- 244 Nesta Grove
- 248 Nesta Grove
- 137 Kenney Way
- 129 Kenney Way
- 3612 Bill Gardner Pkwy
- 1405 Landon Dr
- 279 Linford Dr
- 238 Linford Dr
- 1004 Linford Ct
- Wagener Plan at Kingston
- 242 Linford Dr
- 1224 Nottley Dr
- 1112 Bowlin Dr
- 805 Price Dr
- 657 Howell Dr
- 259 Gilliam Ct
- 544 Vickers Ln
- 2824 Harcourt Dr
- 158 Fresh Laurel Ln
- 2812 Harcourt Dr
- 301 Meuse Ln
- 521 Campeche Dr
- 100 Saginaw Ct
- 102 Saginaw Ct
- 104 Saginaw Ct
- 106 Saginaw Ct
- 754 Patriot's Point St
- 404 Pearl St
- 213 Siesta Key Ct
- 9033 Aldbury Dr
- 1010 Allegiance Dr
