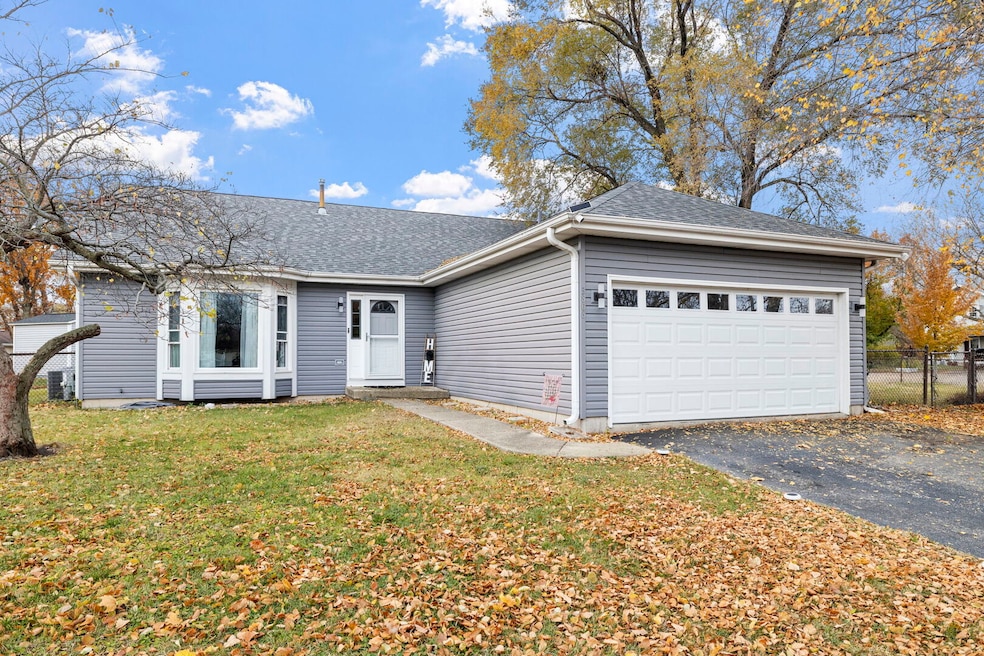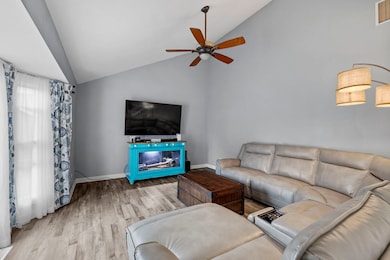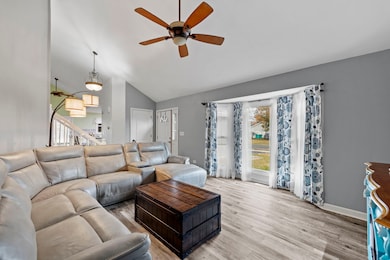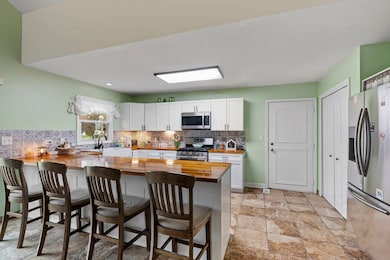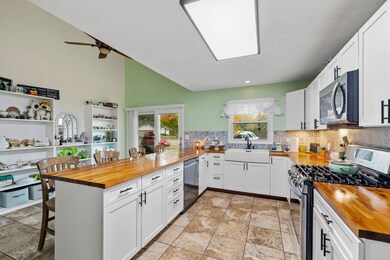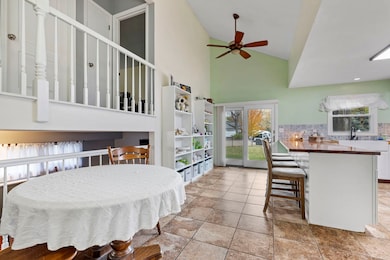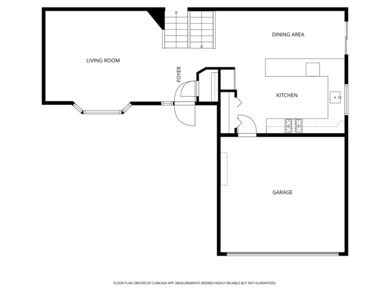3806 Brenton Dr Joliet, IL 60431
Crystal Lawns NeighborhoodEstimated payment $2,516/month
Highlights
- Vaulted Ceiling
- Corner Lot
- Living Room
- Plainfield Central High School Rated A-
- Patio
- Laundry Room
About This Home
Step inside this updated tri-level home in the sought-after Plainfield School District 202, offering a functional "3 up and 1 down" layout designed for flexibility and everyday comfort. With 4 total bedrooms, 2 full baths, and approximately 1,948 sq ft of finished living space, this home provides a smart floor plan with multiple living areas, modern updates, and plenty of room to grow. The main level features a bright, vaulted-ceiling living room with a large bay window that brings in natural light and enhances the open feel of the space. The remodeled kitchen includes custom butcher-block countertops, white cabinetry, stainless steel appliances, a farmhouse sink, island seating, a pantry, and an extended prep area-ideal for cooking, gathering, and entertaining. A connected dining area with sliding doors offers convenient access to the backyard. The upper level includes three well-sized bedrooms, each with neutral finishes and ample closet space. A full bath with a double-sink vanity and updated fixtures serves this level, offering plenty of functionality. The lower level expands the home's versatility with a fourth bedroom, a spacious family room, and a second full bathroom. This level also includes a dedicated laundry room with storage options and direct access to mechanicals. It's an excellent setup for guests, a home office, or additional recreational space. The home has seen solid mechanical and cosmetic updates over time, including a new roof in 2020, along with a new garage door and new furnace in 2025. The garage door opener was updated in 2024, and the washer and dryer were replaced in 2024 as well. The kitchen appliances and the kitchen window were updated around 2023, and the butcher-block countertops were refinished this year. The attached 2.5-car garage provides additional storage and convenience. Set on a 0.24-acre lot in the Grand Prairie subdivision, the property features a large fenced backyard with room for outdoor activities, gardening, or future improvements. Mature trees add shade and privacy, and the patio area offers easy outdoor access from the dining room. Conveniently located near parks, shopping, restaurants, the mall, and major routes, including I-55, this home combines space, updates, and a strong school district in one move-in-ready package.
Open House Schedule
-
Saturday, November 22, 20253:00 to 5:00 pm11/22/2025 3:00:00 PM +00:0011/22/2025 5:00:00 PM +00:00Add to Calendar
Home Details
Home Type
- Single Family
Est. Annual Taxes
- $6,482
Year Built
- Built in 1994 | Remodeled in 2012
Lot Details
- 10,454 Sq Ft Lot
- Lot Dimensions are 87x115x112x50x76
- Corner Lot
Parking
- 2.5 Car Garage
- Driveway
- Parking Included in Price
Home Design
- Bi-Level Home
- Asphalt Roof
- Concrete Perimeter Foundation
Interior Spaces
- 1,948 Sq Ft Home
- Vaulted Ceiling
- Family Room
- Living Room
- Dining Room
Kitchen
- Range
- Microwave
- Dishwasher
Flooring
- Carpet
- Laminate
- Ceramic Tile
Bedrooms and Bathrooms
- 4 Bedrooms
- 4 Potential Bedrooms
- 2 Full Bathrooms
- Dual Sinks
Laundry
- Laundry Room
- Dryer
- Washer
Outdoor Features
- Patio
Utilities
- Central Air
- Heating System Uses Natural Gas
Listing and Financial Details
- Homeowner Tax Exemptions
Map
Home Values in the Area
Average Home Value in this Area
Tax History
| Year | Tax Paid | Tax Assessment Tax Assessment Total Assessment is a certain percentage of the fair market value that is determined by local assessors to be the total taxable value of land and additions on the property. | Land | Improvement |
|---|---|---|---|---|
| 2024 | $6,482 | $98,509 | $21,157 | $77,352 |
| 2023 | $6,482 | $88,972 | $19,109 | $69,863 |
| 2022 | $5,692 | $78,482 | $16,856 | $61,626 |
| 2021 | $5,390 | $73,347 | $15,753 | $57,594 |
| 2020 | $5,306 | $71,266 | $15,306 | $55,960 |
| 2019 | $5,116 | $67,905 | $14,584 | $53,321 |
| 2018 | $4,890 | $63,801 | $13,703 | $50,098 |
| 2017 | $4,542 | $58,363 | $13,022 | $45,341 |
| 2016 | $4,444 | $55,664 | $12,420 | $43,244 |
| 2015 | $4,192 | $52,145 | $11,635 | $40,510 |
| 2014 | $4,192 | $50,304 | $11,224 | $39,080 |
| 2013 | $4,192 | $50,304 | $11,224 | $39,080 |
Property History
| Date | Event | Price | List to Sale | Price per Sq Ft |
|---|---|---|---|---|
| 11/17/2025 11/17/25 | For Sale | $375,000 | -- | $193 / Sq Ft |
Purchase History
| Date | Type | Sale Price | Title Company |
|---|---|---|---|
| Quit Claim Deed | -- | Radian Settlement Services | |
| Warranty Deed | $205,000 | Precision Title | |
| Special Warranty Deed | $142,500 | Forum Title Insurance Co | |
| Sheriffs Deed | -- | None Available | |
| Sheriffs Deed | $153,000 | None Available | |
| Deed | $204,500 | The Talon Group | |
| Trustee Deed | $142,000 | -- | |
| Sheriffs Deed | -- | Ticor Title | |
| Interfamily Deed Transfer | -- | -- | |
| Trustee Deed | $140,000 | -- |
Mortgage History
| Date | Status | Loan Amount | Loan Type |
|---|---|---|---|
| Open | $264,000 | New Conventional | |
| Previous Owner | $201,286 | FHA | |
| Previous Owner | $139,722 | FHA | |
| Previous Owner | $194,180 | Balloon | |
| Previous Owner | $111,900 | No Value Available |
Source: Midwest Real Estate Data (MRED)
MLS Number: 12460538
APN: 06-03-26-101-082
- 3712 Hennepin Dr
- 3800 Amber Ct
- 3812 Hennepin Dr
- 2512 Lockner Blvd
- 16785 Hazelwood Dr
- 23058 Arbor Creek Dr
- 2421 Lockner Blvd
- 2500 Byrum Blvd
- 16741 Hazelwood Dr
- 4032 Hennepin Dr
- 4022 Hennepin Dr Unit 171
- 3032 Woodside Dr Unit 65
- 3540 Woodside Ct
- 3419 Lake Side Cir
- 2718 Lake Side Cir
- 2419 Vesta Dr
- 2350 Woodhill Ct
- 16561 S Lily Cache Rd
- 16453 Timberview Dr
- 2757 Harbor Dr Unit 2B1
- 3621 Shannon Ct
- 2446 Oak Tree Ln
- 22819 W Davy Ct
- 23901 Cahills Way
- 16438 Fairfield Dr
- 4609 Metcalf Ct Unit ID1285037P
- 16137 S Lexington Dr
- 1915 Carrier Cir Unit ID1285038P
- 2104 Olde Mill Rd
- 3614 Indian Head Ln
- 3803 Adesso Ln
- 15824 S Collins Dr
- 2414 Emlong St
- 2302 Carnation Dr Unit 317C
- 2438 Foxtail Ct
- 2200 Brindlewood Dr
- 5304 Kingsbury Estates Dr
- 1304 Partridge Dr
- 2706 Steamboat Cir
- 1915 Chestnut Grove Dr
