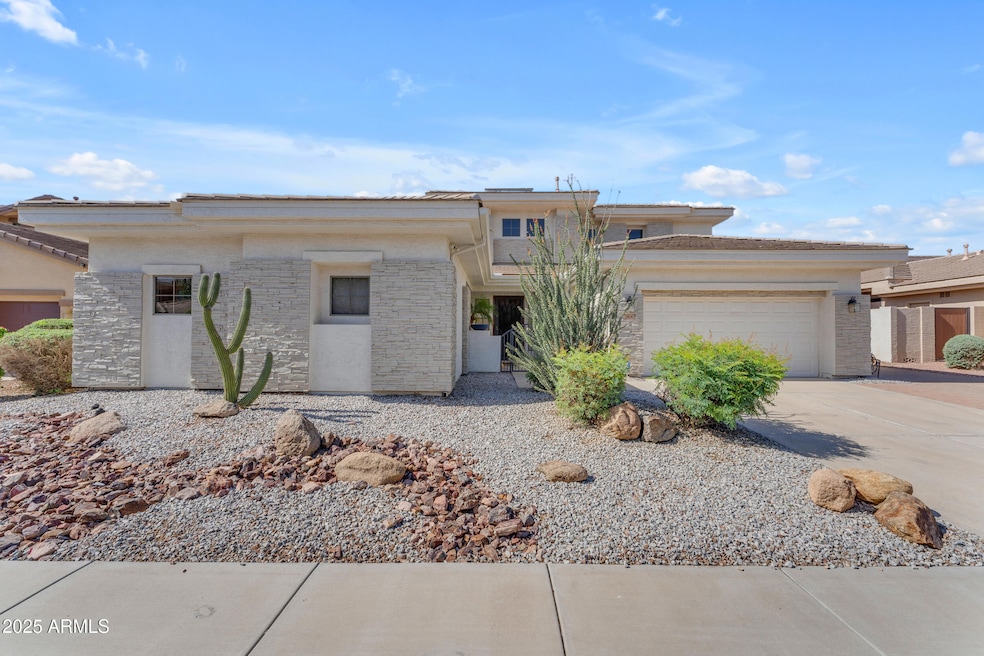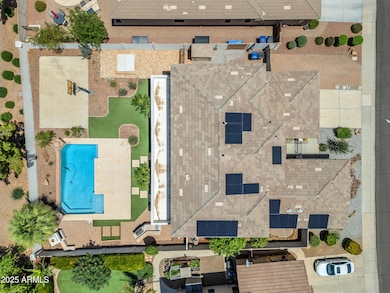3806 E Taurus Place Chandler, AZ 85249
South Chandler NeighborhoodEstimated payment $5,823/month
Highlights
- Private Pool
- RV Gated
- Outdoor Fireplace
- John & Carol Carlson Elementary School Rated A
- Solar Power System
- Santa Barbara Architecture
About This Home
This is where memories are made.
Tucked in the heart of Chandler, this rare 3-level basement home offers the perfect blend of space, comfort, and lifestyle. With 6 spacious bedrooms and 4 full baths, there's room to grow, gather, and enjoy. The heart of the home, the kitchen. It was made for entertaining. It opens beautifully to the family room and overlooks the backyard oasis. You'll love the granite countertops, upgraded backsplash, gas stove, and like-new stainless appliances, including a high-end refrigerator. Upstairs, the expansive primary suite is your private escape. It features two custom walk-in closets, separate vanities, and a deep garden soaking tub, ideal for unwinding at the end of the day.
Downstairs, the fully finished basement is your canvas; think cozy movie nights in the theater room, a game zone for the kids, a home gym, or extra space to host and play. Step outside to your private retreat with a sparkling pool, perfect for those sunny Arizona days, as well as built in bbq, relaxing fireplace, full size basketball court that can easily be used for pickleball! And with owned solar, comfort comes with peace of mind. This is more than a house, it's a home designed for life's best moments.
Home Details
Home Type
- Single Family
Est. Annual Taxes
- $3,236
Year Built
- Built in 2004
Lot Details
- 0.25 Acre Lot
- Desert faces the front of the property
- Block Wall Fence
- Artificial Turf
- Front and Back Yard Sprinklers
- Sprinklers on Timer
HOA Fees
- $100 Monthly HOA Fees
Parking
- 2 Car Garage
- 3 Open Parking Spaces
- Garage Door Opener
- RV Gated
Home Design
- Santa Barbara Architecture
- Wood Frame Construction
- Tile Roof
- Stone Exterior Construction
- Stucco
Interior Spaces
- 4,962 Sq Ft Home
- 2-Story Property
- Ceiling height of 9 feet or more
- Ceiling Fan
- Fireplace
- Double Pane Windows
- Finished Basement
- Basement Fills Entire Space Under The House
Kitchen
- Eat-In Kitchen
- Built-In Microwave
- Kitchen Island
Flooring
- Carpet
- Laminate
- Tile
Bedrooms and Bathrooms
- 6 Bedrooms
- Primary Bathroom is a Full Bathroom
- 4 Bathrooms
- Dual Vanity Sinks in Primary Bathroom
- Soaking Tub
- Bathtub With Separate Shower Stall
Eco-Friendly Details
- North or South Exposure
- Solar Power System
Pool
- Private Pool
- Above Ground Spa
Outdoor Features
- Covered Patio or Porch
- Outdoor Fireplace
- Outdoor Storage
- Built-In Barbecue
Schools
- John & Carol Carlson Elementary School
- Santan Junior High School
- Basha High School
Utilities
- Central Air
- Heating System Uses Natural Gas
- High Speed Internet
- Cable TV Available
Listing and Financial Details
- Short Sale
- Tax Lot 187
- Assessor Parcel Number 304-82-437
Community Details
Overview
- Association fees include ground maintenance
- Shadow Ridge Association, Phone Number (480) 759-4945
- Built by Capital Pacific
- Shadow Ridge Subdivision
Recreation
- Sport Court
- Community Playground
- Bike Trail
Map
Home Values in the Area
Average Home Value in this Area
Tax History
| Year | Tax Paid | Tax Assessment Tax Assessment Total Assessment is a certain percentage of the fair market value that is determined by local assessors to be the total taxable value of land and additions on the property. | Land | Improvement |
|---|---|---|---|---|
| 2025 | $2,972 | $41,146 | -- | -- |
| 2024 | $3,163 | $32,144 | -- | -- |
| 2023 | $3,163 | $55,660 | $11,130 | $44,530 |
| 2022 | $3,646 | $42,160 | $8,430 | $33,730 |
| 2021 | $3,738 | $39,270 | $7,850 | $31,420 |
| 2020 | $3,716 | $36,510 | $7,300 | $29,210 |
| 2019 | $3,587 | $34,250 | $6,850 | $27,400 |
| 2018 | $3,482 | $32,730 | $6,540 | $26,190 |
| 2017 | $3,274 | $31,630 | $6,320 | $25,310 |
| 2016 | $3,635 | $31,820 | $6,360 | $25,460 |
| 2015 | $2,556 | $30,250 | $6,050 | $24,200 |
Property History
| Date | Event | Price | List to Sale | Price per Sq Ft | Prior Sale |
|---|---|---|---|---|---|
| 01/12/2026 01/12/26 | Price Changed | $1,050,000 | +10.5% | $212 / Sq Ft | |
| 10/24/2025 10/24/25 | Price Changed | $950,000 | -5.0% | $191 / Sq Ft | |
| 07/10/2025 07/10/25 | Price Changed | $1,000,000 | -1.5% | $202 / Sq Ft | |
| 06/05/2025 06/05/25 | Price Changed | $1,015,000 | -1.0% | $205 / Sq Ft | |
| 05/16/2025 05/16/25 | For Sale | $1,025,000 | +4.6% | $207 / Sq Ft | |
| 10/24/2022 10/24/22 | Sold | $980,000 | -2.0% | $254 / Sq Ft | View Prior Sale |
| 09/24/2022 09/24/22 | Pending | -- | -- | -- | |
| 09/23/2022 09/23/22 | Price Changed | $999,900 | -2.4% | $259 / Sq Ft | |
| 09/10/2022 09/10/22 | For Sale | $1,025,000 | -- | $265 / Sq Ft |
Purchase History
| Date | Type | Sale Price | Title Company |
|---|---|---|---|
| Warranty Deed | $980,000 | Homelight Settlement Llc | |
| Warranty Deed | $1,000,000 | New Title Company Name | |
| Interfamily Deed Transfer | -- | None Available | |
| Quit Claim Deed | -- | None Available | |
| Quit Claim Deed | -- | None Available | |
| Quit Claim Deed | -- | Transnation Title Ins Co | |
| Special Warranty Deed | $457,230 | -- |
Mortgage History
| Date | Status | Loan Amount | Loan Type |
|---|---|---|---|
| Open | $980,000 | VA | |
| Previous Owner | $394,150 | Purchase Money Mortgage |
Source: Arizona Regional Multiple Listing Service (ARMLS)
MLS Number: 6867680
APN: 304-82-437
- 3801 E Birchwood Place
- 3918 E Libra Place
- 3922 E Virgo Place
- 24612 S 142nd St
- 5233 S Huachuca Place
- 3915 E Aquarius Place
- 24716 S 140th St
- 13909 E Vista Verde Dr
- 3541 E Aquarius Place
- 3644 E San Pedro Place
- 3655 E Gemini Place
- 3941 E Nolan Dr
- 5620 S Gemstone Dr
- 3554 E Gemini Place
- 5070 S Pinaleno Place
- 5740 S Gemstone Dr
- 3604 E San Pedro Place
- 4305 E Virgo Place
- 3374 E Aquarius Ct
- 4326 E Capricorn Place
- 3541 E Aquarius Place
- 3830 E Rainbow Dr
- 3199 E Mahogany Place
- 3125 E Scorpio Place
- 3352 E Cherry Hills Place
- 4128 E Desert Sands Place
- 6457 S Pinaleno Place
- 5900 S Gilbert Rd
- 6321 S Four Peaks Place
- 2862 E Augusta Ave
- 6161 S Bell Place
- 4194 E Westchester Dr
- 2913 E Runaway Bay Place
- 3707 E Rolling Green Way
- 6335 S Kimberlee Way
- 2661 E Waterview Ct
- 4122 E Palm Beach Dr
- 6869 S Onyx Dr
- 2581 E Bellerive Dr
- 2541 E La Costa Dr







