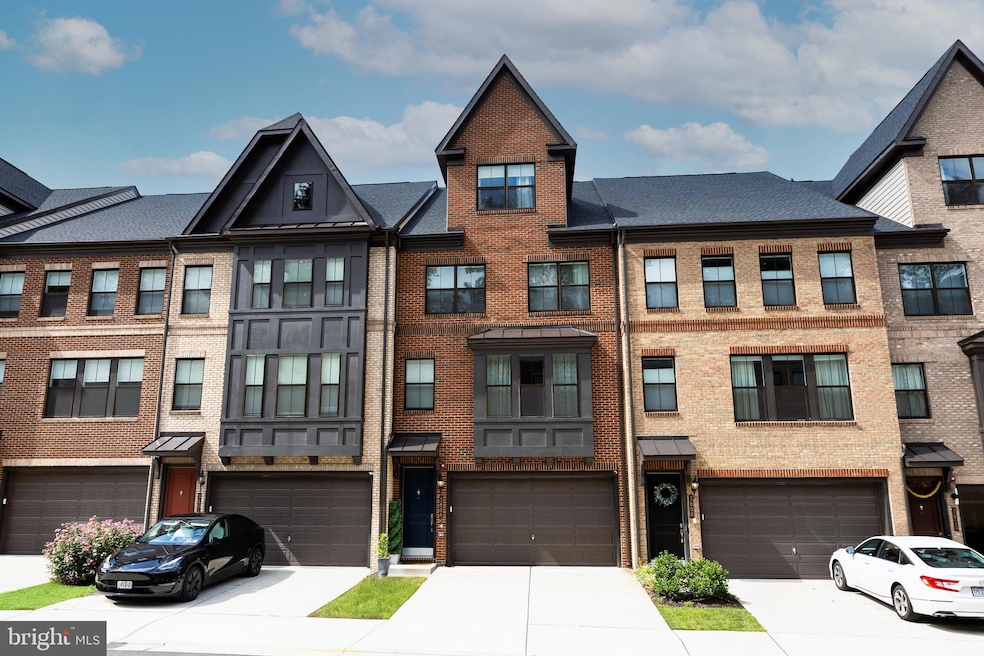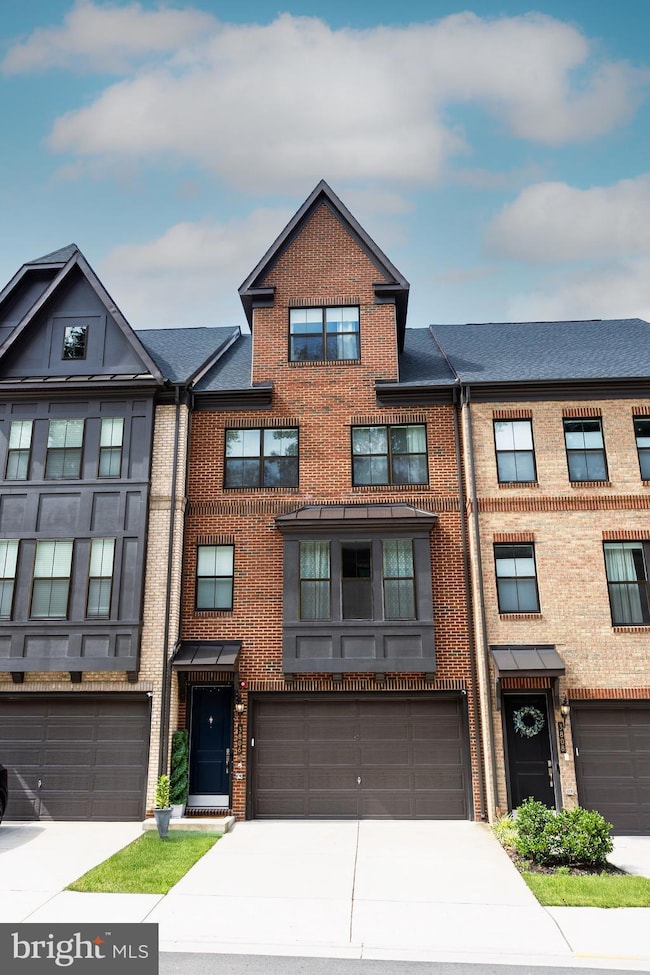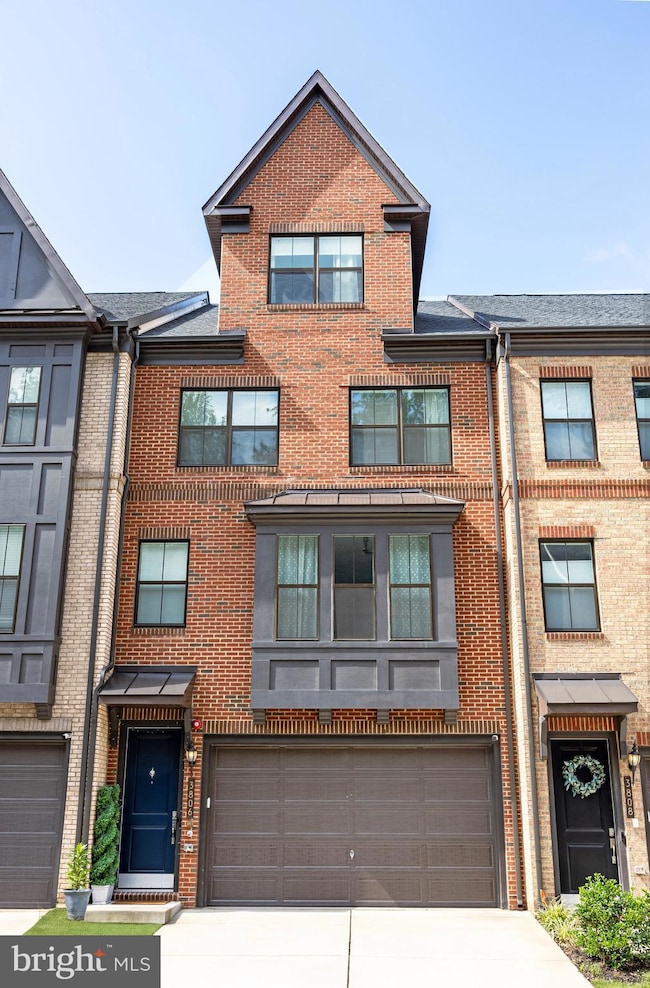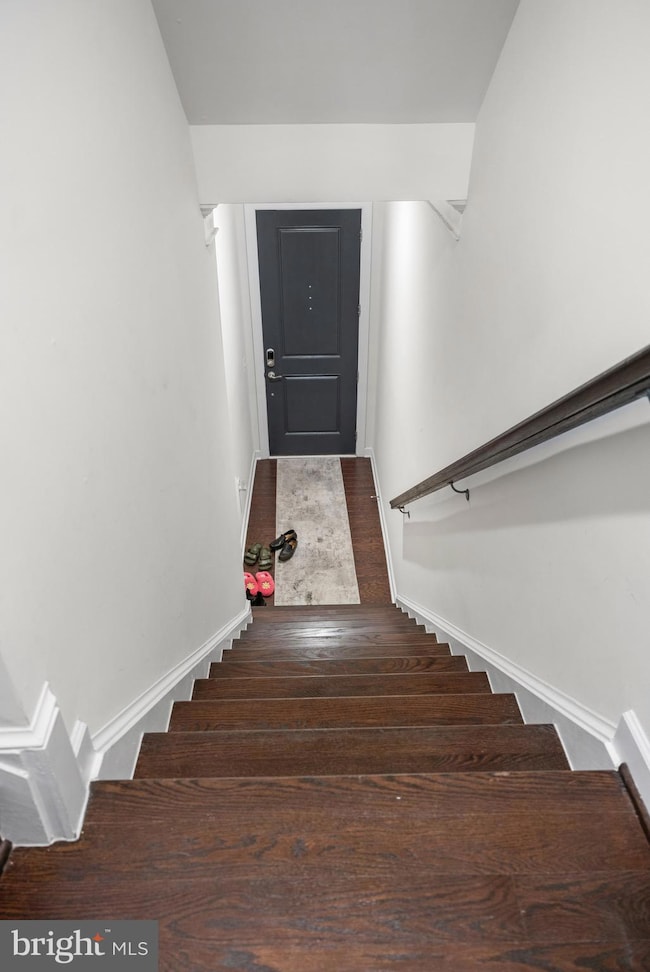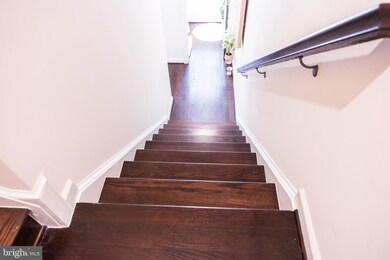3806 Rainier Dr Fairfax, VA 22033
Highlights
- 2 Car Direct Access Garage
- Navy Elementary Rated A
- Forced Air Heating and Cooling System
About This Home
Please submit your highest and best offers!
Welcome to the stunning Brick-front Townhouse in the highly desirable Pender Oaks community in Fairfax! This beautifully maintained townhome offers 4 generously sized bedrooms & 3.5-bathrooms including a primary suite with a private bathroom. This residence offers the perfect combination of comfort, style, and convenience. Ideal for professionals, families, or anyone seeking upscale living in a prime location.
Step inside to a bright, open-concept living space featuring a large living room and abundant natural light. The gourmet kitchen is a showstopper with a sleek center island, stylish pendant, modern cabinetry, and high-end appliances, perfect for everyday living or entertaining. Situated just minutes from shopping, dining, entertainment and major commuter routes in a peaceful, well-maintained community. Additional features include an attached two car garage and driveway for ample parking, along with a built-in EV charging station for added convenience.
The landlord prefers to rent the property fully furnished, though tenants are welcome to bring their own furnishings, if preferred.
Don't miss the opportunity to lease this beautifully maintained, spacious townhome in one of Fairfax's sought after communities. Schedule your private tour today & submit your highest and best offers!
Please note: Basement is not included in the rental.(Basement occupied, separate entrance behind the property).
Townhouse Details
Home Type
- Townhome
Est. Annual Taxes
- $12,608
Year Built
- Built in 2021
Lot Details
- 1,892 Sq Ft Lot
HOA Fees
- $141 Monthly HOA Fees
Parking
- 2 Car Direct Access Garage
- Driveway
Home Design
- Brick Foundation
- Aluminum Siding
Interior Spaces
- 2,816 Sq Ft Home
- Property has 3 Levels
- Basement
Bedrooms and Bathrooms
- 4 Bedrooms
Utilities
- Forced Air Heating and Cooling System
- Natural Gas Water Heater
Listing and Financial Details
- Residential Lease
- Security Deposit $6,000
- Tenant pays for all utilities
- No Smoking Allowed
- 12-Month Min and 36-Month Max Lease Term
- Available 8/1/25
- $75 Repair Deductible
- Assessor Parcel Number 0461 37 0082
Community Details
Overview
- Pender Oaks Subdivision
Pet Policy
- No Pets Allowed
Map
Source: Bright MLS
MLS Number: VAFX2256804
APN: 0461-37-0082
- 12227 Ox Hill Rd
- 12401 Alexander Cornell Dr
- 12502 Lieutenant Nichols Rd
- 12465 Blissful Valley Dr
- 12124 Wedgeway Place
- 4107 Quiet Crossing Ct
- 12116 Greenway Ct Unit 202
- 3861 Alder Woods Ct
- 4024 Nicholas Ct
- 12100 Greenway Ct Unit 301
- 12165 Penderview Terrace Unit 1036
- 12159 Penderview Terrace Unit 931
- 4117 Brookgreen Dr
- 12327 Quiet Hollow Ct
- 12105 Green Leaf Ct Unit 210
- 3804 Green Ridge Ct Unit 101
- 4104 Monument Ct Unit 204
- 12602 Victoria Station Ct
- 3910 Penderview Dr Unit 633
- 3910 Penderview Dr Unit 632
- 12115 Greenway Ct Unit 101
- 12111 Greenway Ct Unit 302
- 12106 Greenway Ct Unit 302
- 12100 Greenway Ct Unit 202
- 12578 Fair Village Way
- 12102 Green Leaf Ct Unit 202
- 4016 Timber Oak Trail
- 12109 Green Ledge Ct Unit 301
- 4157 Vernoy Hills Rd
- 4129 Meadow Field Ct
- 4171 Vernoy Hills Rd
- 4108 Monument Ct Unit 101
- 4106 Brickell Dr
- 12419 Washington Brice Rd
- 12162 Penderview Ln Unit 1604
- 12306 Fox Lake Place
- 4234 Fox Lake Dr
- 4006 Dogberry Ln
- 12190 Waveland St
- 12167 Waveland St Unit 301
