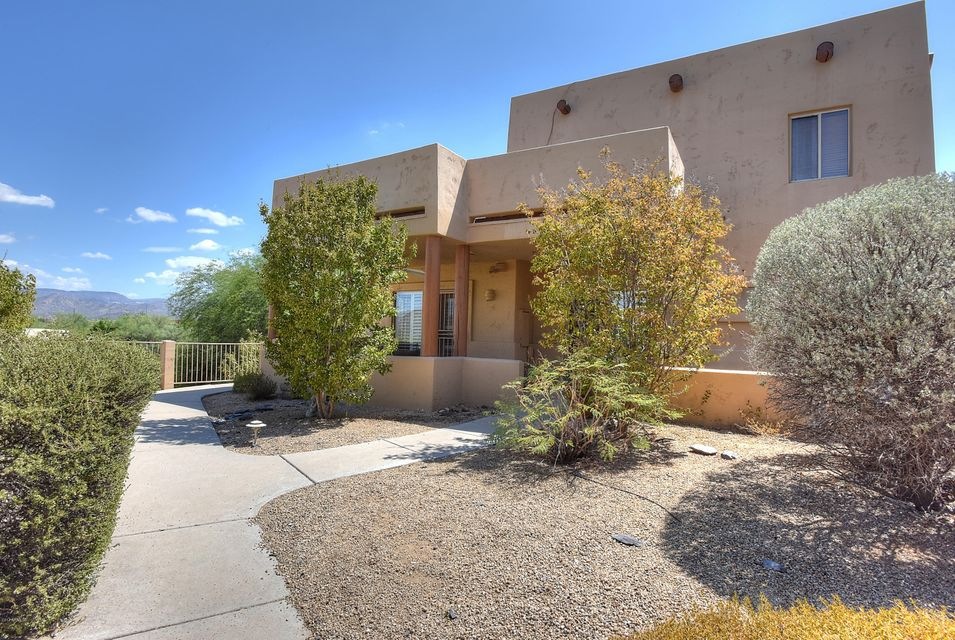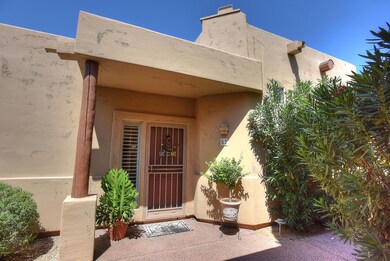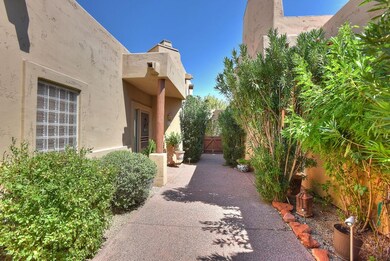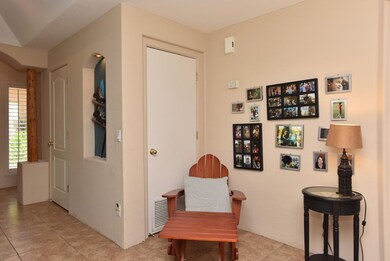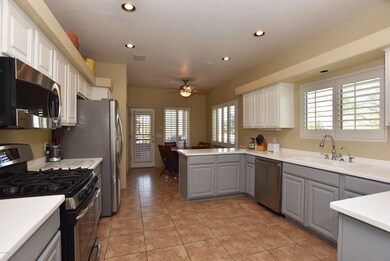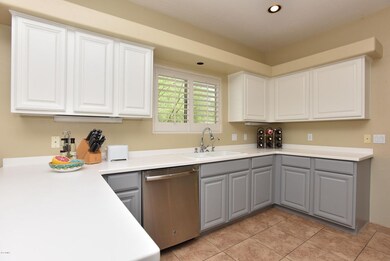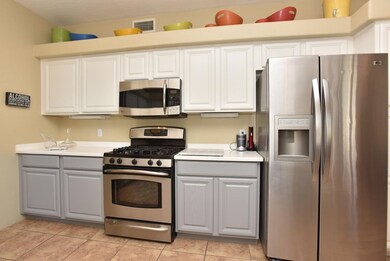
38065 N Cave Creek Rd Unit 52 Cave Creek, AZ 85331
Highlights
- Heated Spa
- Gated Community
- Mountain View
- Black Mountain Elementary School Rated A-
- Two Primary Bathrooms
- Living Room with Fireplace
About This Home
As of April 2017Great lock-and-leave Townhome in Cave Creek. Great location...Walk to downtown Cave Creek and experience the great shopping and restaurants. This 2,300 sqft. townhome has 2 Master Suites, one up and one down, and an additional guest bedroom on the first floor. Home also has 3 full bathrooms, large eat-in kitchen with freshly updated cabinets, dinning room, large living room with fireplace, newer carpet throughout, and 2 car garage. There is a huge patio on the 1st floor with kiva fireplace & built-in BBQ. The roof top deck is over 1,000 sqft. & has a heated SPA, multiple levels and 360 degree sweeping views of continental mountains and Rancho Manana Golf Course. Great community at the foot of Black Mountain with large community pool/spa. The perfect winter get away or full time residence.
Last Agent to Sell the Property
Brokers Hub Realty, LLC License #BR528293000 Listed on: 01/25/2017
Last Buyer's Agent
Thomas Fulton
HUNT Real Estate ERA License #SA653027000
Townhouse Details
Home Type
- Townhome
Est. Annual Taxes
- $1,655
Year Built
- Built in 1995
Lot Details
- 241 Sq Ft Lot
- Desert faces the front and back of the property
HOA Fees
- $225 Monthly HOA Fees
Parking
- 2 Car Detached Garage
- Garage Door Opener
Home Design
- Wood Frame Construction
- Built-Up Roof
- Stucco
Interior Spaces
- 2,272 Sq Ft Home
- 2-Story Property
- Living Room with Fireplace
- 2 Fireplaces
- Mountain Views
- Washer and Dryer Hookup
Kitchen
- Breakfast Bar
- Dishwasher
Bedrooms and Bathrooms
- 3 Bedrooms
- Primary Bedroom on Main
- Two Primary Bathrooms
- Primary Bathroom is a Full Bathroom
- 3 Bathrooms
- Bathtub With Separate Shower Stall
Pool
- Heated Spa
- Above Ground Spa
Outdoor Features
- Covered Patio or Porch
- Outdoor Fireplace
- Built-In Barbecue
Schools
- Black Mountain Elementary School
- Sonoran Trails Middle School
- Cactus Shadows High School
Utilities
- Refrigerated Cooling System
- Heating Available
Listing and Financial Details
- Tax Lot 52
- Assessor Parcel Number 211-12-188
Community Details
Overview
- Association fees include roof replacement, maintenance exterior
- Charles Green Association, Phone Number (480) 473-0703
- Rancho Villas Subdivision
Recreation
- Heated Community Pool
- Community Spa
Security
- Gated Community
Ownership History
Purchase Details
Home Financials for this Owner
Home Financials are based on the most recent Mortgage that was taken out on this home.Purchase Details
Home Financials for this Owner
Home Financials are based on the most recent Mortgage that was taken out on this home.Purchase Details
Purchase Details
Purchase Details
Home Financials for this Owner
Home Financials are based on the most recent Mortgage that was taken out on this home.Purchase Details
Home Financials for this Owner
Home Financials are based on the most recent Mortgage that was taken out on this home.Purchase Details
Purchase Details
Similar Homes in Cave Creek, AZ
Home Values in the Area
Average Home Value in this Area
Purchase History
| Date | Type | Sale Price | Title Company |
|---|---|---|---|
| Warranty Deed | $375,000 | Magnus Title Agency | |
| Special Warranty Deed | $320,000 | Equity Title Agency Inc | |
| Warranty Deed | -- | None Available | |
| Warranty Deed | -- | None Available | |
| Interfamily Deed Transfer | -- | Ticor Title Agency Of Az Inc | |
| Warranty Deed | $240,000 | Security Title Agency | |
| Interfamily Deed Transfer | -- | -- | |
| Cash Sale Deed | $179,245 | Security Title Agency |
Mortgage History
| Date | Status | Loan Amount | Loan Type |
|---|---|---|---|
| Previous Owner | $210,000 | Stand Alone First | |
| Previous Owner | $275,000 | Unknown | |
| Previous Owner | $25,000 | Credit Line Revolving | |
| Previous Owner | $55,000 | Credit Line Revolving | |
| Previous Owner | $228,000 | Unknown | |
| Previous Owner | $228,000 | New Conventional |
Property History
| Date | Event | Price | Change | Sq Ft Price |
|---|---|---|---|---|
| 08/09/2025 08/09/25 | Price Changed | $700,000 | -3.4% | $308 / Sq Ft |
| 05/21/2025 05/21/25 | For Sale | $725,000 | +93.3% | $319 / Sq Ft |
| 04/11/2017 04/11/17 | Sold | $375,000 | -6.2% | $165 / Sq Ft |
| 03/28/2017 03/28/17 | Pending | -- | -- | -- |
| 03/16/2017 03/16/17 | Price Changed | $399,900 | -2.2% | $176 / Sq Ft |
| 02/28/2017 02/28/17 | Price Changed | $409,000 | -3.8% | $180 / Sq Ft |
| 02/15/2017 02/15/17 | Price Changed | $425,000 | -3.4% | $187 / Sq Ft |
| 01/24/2017 01/24/17 | For Sale | $440,000 | -- | $194 / Sq Ft |
Tax History Compared to Growth
Tax History
| Year | Tax Paid | Tax Assessment Tax Assessment Total Assessment is a certain percentage of the fair market value that is determined by local assessors to be the total taxable value of land and additions on the property. | Land | Improvement |
|---|---|---|---|---|
| 2025 | $1,190 | $39,209 | -- | -- |
| 2024 | $1,419 | $37,342 | -- | -- |
| 2023 | $1,419 | $43,970 | $8,790 | $35,180 |
| 2022 | $1,390 | $33,870 | $6,770 | $27,100 |
| 2021 | $1,580 | $33,920 | $6,780 | $27,140 |
| 2020 | $1,557 | $32,870 | $6,570 | $26,300 |
| 2019 | $1,510 | $30,610 | $6,120 | $24,490 |
| 2018 | $1,453 | $28,820 | $5,760 | $23,060 |
| 2017 | $1,401 | $28,030 | $5,600 | $22,430 |
| 2016 | $1,654 | $29,170 | $5,830 | $23,340 |
| 2015 | $1,557 | $25,210 | $5,040 | $20,170 |
Agents Affiliated with this Home
-
Debbie Belcher
D
Seller's Agent in 2025
Debbie Belcher
My Home Group
(480) 239-5174
1 in this area
21 Total Sales
-
Hannah Belcher
H
Seller Co-Listing Agent in 2025
Hannah Belcher
My Home Group
(480) 685-2760
1 in this area
16 Total Sales
-
Patrick Jones

Seller's Agent in 2017
Patrick Jones
Brokers Hub Realty, LLC
(480) 251-2215
2 in this area
32 Total Sales
-
Tracy Crofoot
T
Seller Co-Listing Agent in 2017
Tracy Crofoot
HomeSmart
(480) 794-0981
-
Maria Elena Rizzo

Buyer's Agent in 2017
Maria Elena Rizzo
Fathom Realty Elite
(480) 489-1811
24 in this area
119 Total Sales
-
T
Buyer's Agent in 2017
Thomas Fulton
Hunt Real Estate
Map
Source: Arizona Regional Multiple Listing Service (ARMLS)
MLS Number: 5551462
APN: 211-12-188
- 38065 N Cave Creek Rd Unit 4
- 38065 N Cave Creek Rd Unit 2
- 38065 N Cave Creek Rd Unit 9
- 37801 N Cave Creek Rd Unit 3
- 37801 N Cave Creek Rd Unit 13
- 6015 E Valley Way
- 39016 N Habitat Cir
- 6070 E Cave Creek Rd
- 1285 E Hohokam Place Unit 1
- 38405 N Jacqueline Dr Unit 1-4
- 6067 E Knolls Way S
- 38246 N Hazelwood Cir
- 5640 E Miramonte Dr
- 6231 E Mark Way Unit 10
- 6231 E Mark Way Unit 29
- 6231 E Mark Way Unit 14
- 37645 N Cave Creek Rd Unit 3
- 37645 N Cave Creek Rd Unit 2
- 6019 E Dolomora Place
- 6088 E Knolls Way N
