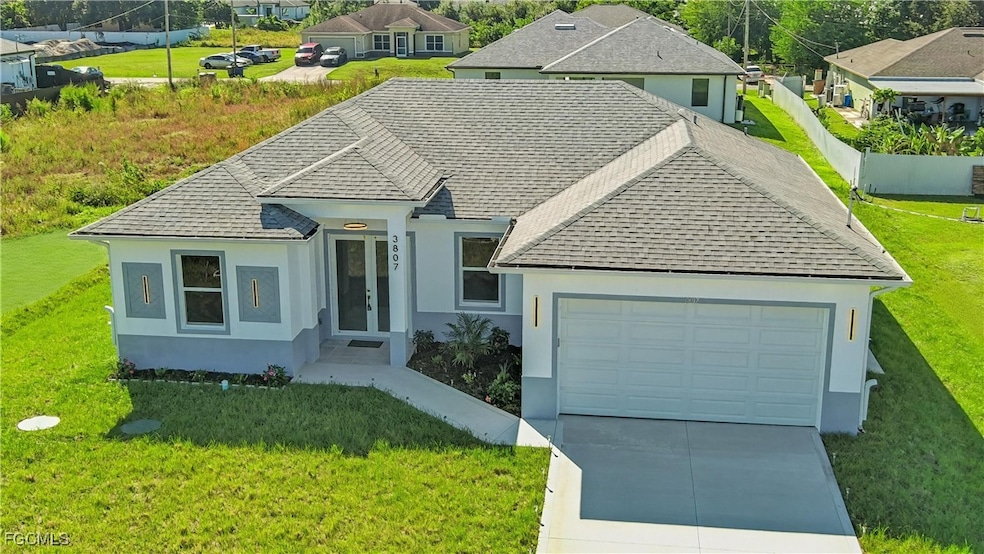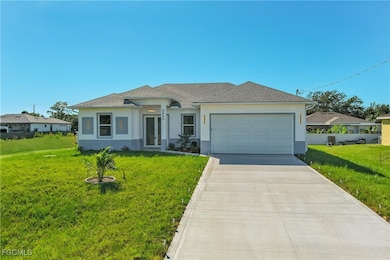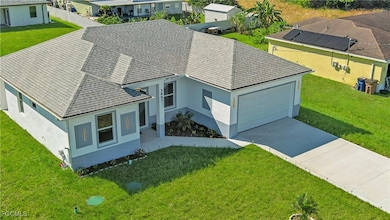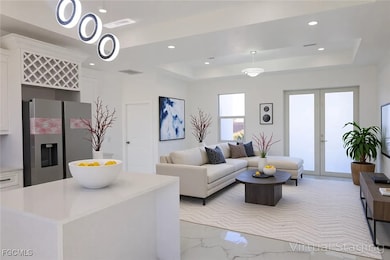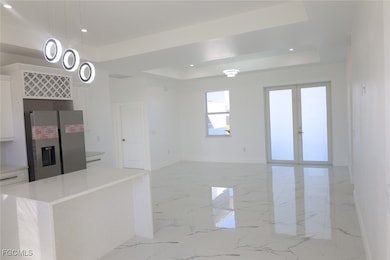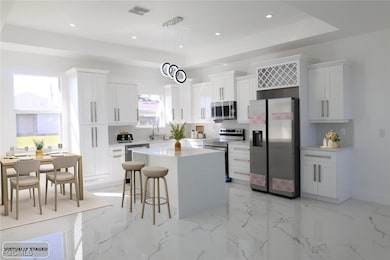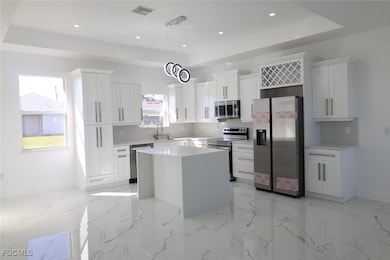3807 3rd St SW Lehigh Acres, FL 33976
Sunshine NeighborhoodEstimated payment $1,966/month
Highlights
- New Construction
- Porch
- Impact Glass
- No HOA
- 2 Car Attached Garage
- Walk-In Closet
About This Home
Step into luxury with this brand-new, beautifully crafted home offering 3 spacious bedrooms and 3 modern bathrooms. Designed for comfort and style, this home features an open-concept floor plan filled with natural light, perfect for both entertaining and everyday living. The gourmet kitchen is a true showstopper, featuring sleek finishes, premium cabinetry, stainless steel appliances, and plenty of counter space for culinary creativity. Relax in the elegant living area or retreat to the serene primary suite with a spa-inspired bathroom and LED lighted mirrors that add a touch of sophistication.Enjoy the convenience of a 2-car garage with a stunning epoxy-coated floor and a smart washer and dryer set for effortless living. The backyard offers plenty of space to design your dream pool and outdoor oasis—ideal for gatherings or quiet evenings under the stars. With its modern design, smart home features,
and high-end details throughout, this home delivers the perfect blend of luxury, functionality, and future potential. Don’t miss the opportunity to make this exceptional new construction your forever home!
34-44-26-L2-06060.0080
Home Details
Home Type
- Single Family
Est. Annual Taxes
- $499
Year Built
- Built in 2025 | New Construction
Lot Details
- 0.25 Acre Lot
- Lot Dimensions are 80 x 137 x 80 x 137
- West Facing Home
- Rectangular Lot
- Property is zoned RS-1
Parking
- 2 Car Attached Garage
- Garage Door Opener
Home Design
- Entry on the 1st floor
- Shingle Roof
- Stucco
Interior Spaces
- 1,374 Sq Ft Home
- 1-Story Property
- Ceiling Fan
- French Doors
- Open Floorplan
- Tile Flooring
Kitchen
- Range
- Microwave
- Dishwasher
Bedrooms and Bathrooms
- 3 Bedrooms
- Split Bedroom Floorplan
- Walk-In Closet
- 3 Full Bathrooms
- Dual Sinks
- Shower Only
- Separate Shower
Laundry
- Dryer
- Washer
Home Security
- Impact Glass
- High Impact Door
Outdoor Features
- Open Patio
- Porch
Utilities
- Central Heating and Cooling System
- Well
- Water Softener
- Septic Tank
- Cable TV Available
Community Details
- No Home Owners Association
- Lehigh Acres Subdivision
Listing and Financial Details
- Legal Lot and Block 8 / 60
Map
Home Values in the Area
Average Home Value in this Area
Tax History
| Year | Tax Paid | Tax Assessment Tax Assessment Total Assessment is a certain percentage of the fair market value that is determined by local assessors to be the total taxable value of land and additions on the property. | Land | Improvement |
|---|---|---|---|---|
| 2025 | $353 | $21,803 | $21,803 | -- |
| 2024 | $353 | $6,686 | -- | -- |
| 2023 | $353 | $6,078 | $0 | $0 |
| 2022 | $308 | $5,525 | $0 | $0 |
| 2021 | $276 | $6,000 | $6,000 | $0 |
| 2020 | $269 | $5,000 | $5,000 | $0 |
| 2019 | $122 | $4,700 | $4,700 | $0 |
| 2018 | $109 | $4,400 | $4,400 | $0 |
| 2017 | $103 | $4,038 | $4,038 | $0 |
| 2016 | $95 | $3,800 | $3,800 | $0 |
| 2015 | $91 | $3,360 | $3,360 | $0 |
| 2014 | $72 | $2,715 | $2,715 | $0 |
| 2013 | -- | $2,700 | $2,700 | $0 |
Property History
| Date | Event | Price | List to Sale | Price per Sq Ft |
|---|---|---|---|---|
| 11/02/2025 11/02/25 | For Sale | $365,000 | -- | $266 / Sq Ft |
Purchase History
| Date | Type | Sale Price | Title Company |
|---|---|---|---|
| Warranty Deed | $25,500 | La Title Solutions | |
| Warranty Deed | $4,000 | -- |
Source: Florida Gulf Coast Multiple Listing Service
MLS Number: 2025018203
APN: 34-44-26-06-00060.0080
- 3801 3rd St SW
- 3802 3rd St SW
- 3806 5th St SW
- 3803 1st St SW
- 3813 5th St SW
- 3717 4th St SW
- 59 Bruce Ave S
- 3715 4th St SW
- 3716 5th St SW
- 3714 2nd St SW
- 3803 6th St SW
- 3903 1st St SW Unit 5
- 3720 1st St SW
- 1402 Clyde Ave S
- 55 Clyde Ave S
- 59 Xelda Ave S
- 3702 3rd St SW
- 1404 Brian S
- 3700 5th St SW Unit 4
- 55 Colin Ave S
- 3803 1st St SW
- 3913 4th St SW
- 3716 5th St SW
- 3704 6th St SW
- 3900 9th St SW
- 3912 9th St SW
- 3800 11th St SW
- 3819 3rd St W
- 4111 8th St SW
- 3916 13th St SW
- 4201 3rd St SW
- 4102 12th St SW
- 5227 4th St W
- 3107 9th St SW
- 3109 9th St SW
- 3904 17th St SW
- 3734 11th St W
- 3303 6th St SW
- 3506 9th St W
- 122 Gretchen Ave S
