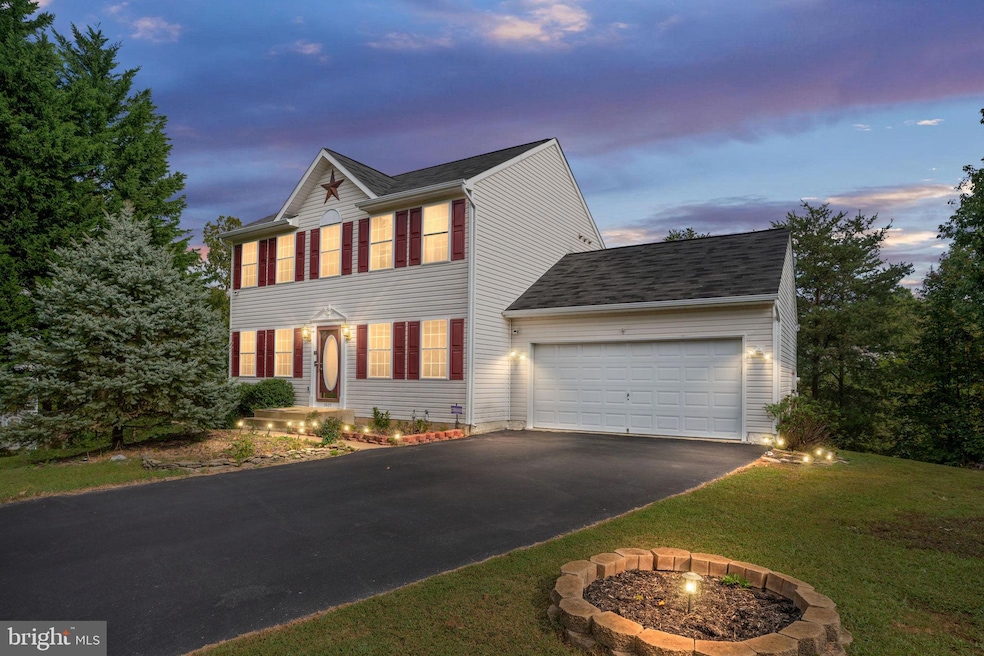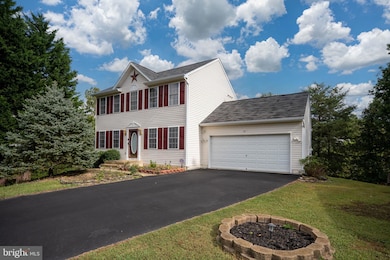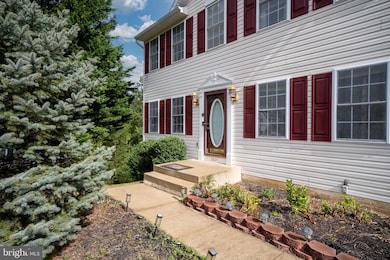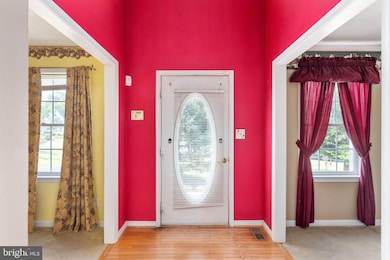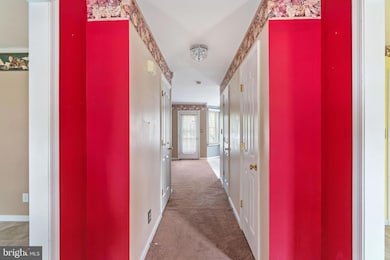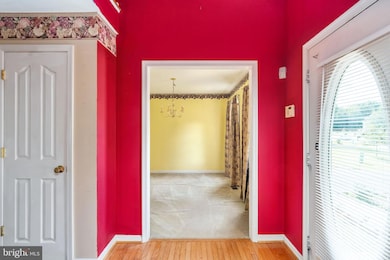3807 Alberta Dr N Fredericksburg, VA 22408
Thornburg NeighborhoodEstimated payment $2,723/month
Highlights
- View of Trees or Woods
- Deck
- Traditional Floor Plan
- Colonial Architecture
- Two Story Ceilings
- Backs to Trees or Woods
About This Home
Welcome to 3807 Alberta Drive N, a beautifully maintained Colonial tucked away on a quiet cul-de-sac in Fredericksburg. This 3-bedroom, 2.5-bath home blends timeless charm with modern updates, offering the perfect retreat for comfortable living and entertaining. From the moment you arrive, the spacious two-car front-load garage and paved driveway set the tone for this warm and inviting property. Inside, a thoughtful floor plan features formal living and dining rooms, a cozy family room with a fireplace, and a bright, functional kitchen complete with a breakfast nook, pantry, and direct access to the garage. Some upgraded stainless steel appliances, including a stove and microwave, bring a sleek modern touch to the kitchen. Step through the family room onto a Trex deck overlooking a private, tree-lined backyard—ideal for quiet mornings or weekend gatherings. The fully finished walkout half-basement extends your living space with stylish tile flooring, a secondary family room, and access to a second Trex deck, providing the ultimate setting for entertaining or relaxing. Upstairs, the spacious primary suite features a walk-in closet and an en-suite bath with dual sinks, a tub/shower combo, and a private water closet. Two additional bedrooms, a second full bath, and a hallway that opens to a dramatic two-story foyer complete the upper level. This home has seen a number of upgrades, including upper and lower Trex decks, a well maintained HVAC (2018) system that was last serviced this last year, recently upgraded ceiling fans throughout the bedrooms, living spaces, and basement family room, and upgraded kitchen tile. Conveniently located near top-rated schools, along with 5 minutes from I-95, shopping, and restaurants, this move-in-ready gem offers the perfect balance of classic style and modern comfort. Don’t miss your chance to call 3807 Alberta Drive N home. This is the one!
Listing Agent
(703) 980-0585 mike@putnamgroupsells.com EXP Realty, LLC License #0225064348 Listed on: 09/12/2025

Home Details
Home Type
- Single Family
Est. Annual Taxes
- $2,776
Year Built
- Built in 2001
Lot Details
- 0.63 Acre Lot
- Cul-De-Sac
- East Facing Home
- Backs to Trees or Woods
- Historic Home
- Property is zoned RU
HOA Fees
- $17 Monthly HOA Fees
Parking
- 2 Car Attached Garage
- Front Facing Garage
- Garage Door Opener
Home Design
- Colonial Architecture
- Slab Foundation
- Frame Construction
- Composition Roof
- Vinyl Siding
Interior Spaces
- Property has 2 Levels
- Traditional Floor Plan
- Two Story Ceilings
- Recessed Lighting
- 1 Fireplace
- Screen For Fireplace
- Double Pane Windows
- Window Screens
- Insulated Doors
- Six Panel Doors
- Family Room Off Kitchen
- Formal Dining Room
- Views of Woods
- Storm Doors
Kitchen
- Breakfast Area or Nook
- Eat-In Kitchen
- Electric Oven or Range
- Range Hood
- Dishwasher
- Disposal
Flooring
- Carpet
- Ceramic Tile
- Vinyl
Bedrooms and Bathrooms
- 3 Bedrooms
- Walk-In Closet
Basement
- Exterior Basement Entry
- Laundry in Basement
Outdoor Features
- Deck
Schools
- Cedar Forest Elementary School
- Thornburg Middle School
- Massaponax High School
Utilities
- Forced Air Heating System
- Heat Pump System
- Vented Exhaust Fan
- Natural Gas Water Heater
- Cable TV Available
Listing and Financial Details
- Tax Lot 187
- Assessor Parcel Number 36G6-187-
Community Details
Overview
- Association fees include road maintenance, snow removal
- Timberlake Subdivision
Amenities
- Common Area
Recreation
- Community Playground
Map
Home Values in the Area
Average Home Value in this Area
Tax History
| Year | Tax Paid | Tax Assessment Tax Assessment Total Assessment is a certain percentage of the fair market value that is determined by local assessors to be the total taxable value of land and additions on the property. | Land | Improvement |
|---|---|---|---|---|
| 2025 | $2,776 | $378,100 | $135,000 | $243,100 |
| 2024 | $2,776 | $378,100 | $135,000 | $243,100 |
| 2023 | $2,324 | $301,200 | $100,000 | $201,200 |
| 2022 | $2,222 | $301,200 | $100,000 | $201,200 |
| 2021 | $2,080 | $257,000 | $85,000 | $172,000 |
| 2020 | $2,080 | $257,000 | $85,000 | $172,000 |
| 2019 | $1,935 | $228,400 | $75,000 | $153,400 |
| 2018 | $1,903 | $228,400 | $75,000 | $153,400 |
| 2017 | $1,816 | $213,700 | $65,000 | $148,700 |
| 2016 | $1,816 | $213,700 | $65,000 | $148,700 |
| 2015 | -- | $203,000 | $65,000 | $138,000 |
| 2014 | -- | $203,000 | $65,000 | $138,000 |
Property History
| Date | Event | Price | List to Sale | Price per Sq Ft |
|---|---|---|---|---|
| 10/23/2025 10/23/25 | Pending | -- | -- | -- |
| 09/26/2025 09/26/25 | Price Changed | $470,000 | -3.1% | $227 / Sq Ft |
| 09/12/2025 09/12/25 | For Sale | $485,000 | -- | $235 / Sq Ft |
Purchase History
| Date | Type | Sale Price | Title Company |
|---|---|---|---|
| Deed | $225,900 | -- | |
| Deed | $175,900 | -- |
Mortgage History
| Date | Status | Loan Amount | Loan Type |
|---|---|---|---|
| Open | $195,900 | New Conventional | |
| Previous Owner | $179,400 | Purchase Money Mortgage |
Source: Bright MLS
MLS Number: VASP2036140
APN: 36G-6-187
- 3802 Townsley St
- 9419 Hickory Hill Dr
- 3712 W Glen Dower Dr
- 9406 Braken Ct
- 3521 Overview Dr
- 9806 Coventry Creek Dr
- 3900 Monticello St
- 9904 W Midland Way
- 4100 Bolton Ct
- 4020 Englandtown Rd
- 9923 Holland Meadows Ct
- 4114 Mossy Bank Ln
- 3316 Eagle Dr
- 3618 Carlyle Ct
- 9113 Ballybunion Dr
- 9514 Perthway Ct
- 10104 Tatiana Ct
- 9613 Dominion Forest Cir
- 4313 Turnberry Dr
- 4402 Cider Barrel Ct
