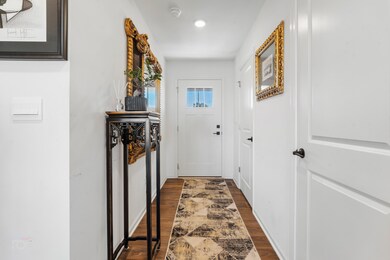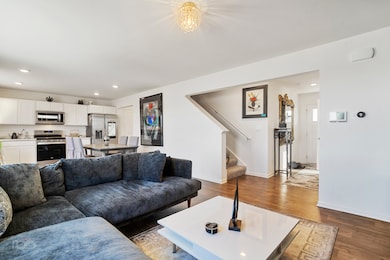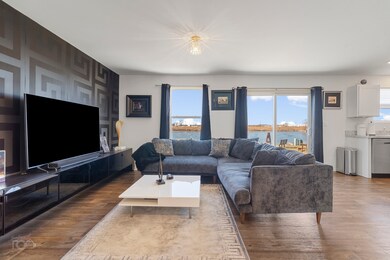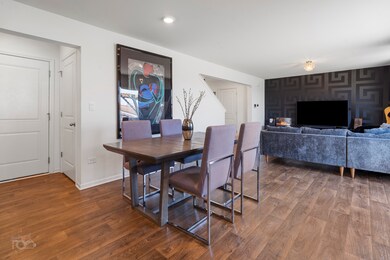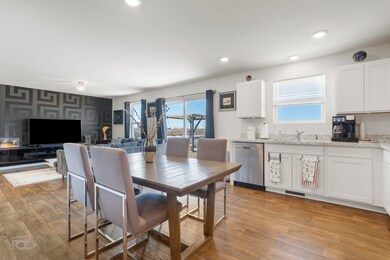
3807 Monte Carlo Way Joliet, IL 60436
Highlights
- Landscaped Professionally
- 2 Car Attached Garage
- Laundry Room
- Backs to Open Ground
- Living Room
- Central Air
About This Home
As of March 2025This beautiful 3-bedroom home is perfectly situated on a serene pond homesite. The first floor boasts a thoughtfully designed open-concept layout, seamlessly connecting the kitchen and living room. Highlights include stunning wood-look flooring, sleek stainless steel appliances (complete with a built-in air fryer!), and great finishes. Head upstairs to discover the convenience of an upper-level laundry room, The second floor is designed with privacy in mind, separating the spacious primary and secondary bedrooms. The primary suite offers a walk-in closet, a private bathroom with a dual vanity, a walk-in shower, a water closet, and plenty of storage space. Start your workout and head into the installed cedar wood sauna with a wet-dry heater in the basement. This stunning home features a built-in outdoor kitchen with a smoker and a grill! Whether you're hosting summer barbecues, enjoying family cookouts, or simply unwinding with a meal under the stars, this space is designed for unforgettable moments. Cedar Creek's prime location is just 20 minutes from New Lenox's vibrant restaurants and shopping, and only 10 minutes from I-80, the Metra train station, and Downtown Joliet. This home includes America's Smart Home Technology, allowing you to control and monitor your home from anywhere using your smartphone. Make this your next home and enjoy the perfect blend of comfort, convenience, and modern technology!
Last Agent to Sell the Property
Keller Williams ONEChicago License #475185519 Listed on: 01/29/2025

Home Details
Home Type
- Single Family
Est. Annual Taxes
- $6,553
Year Built
- Built in 2022
Lot Details
- 9,148 Sq Ft Lot
- Lot Dimensions are 70x130
- Backs to Open Ground
- Landscaped Professionally
HOA Fees
- $25 Monthly HOA Fees
Parking
- 2 Car Attached Garage
- Driveway
- Parking Space is Owned
Home Design
- Asphalt Roof
- Concrete Perimeter Foundation
Interior Spaces
- 1,561 Sq Ft Home
- 2-Story Property
- Family Room
- Living Room
- Dining Room
Bedrooms and Bathrooms
- 3 Bedrooms
- 3 Potential Bedrooms
Laundry
- Laundry Room
- Laundry on upper level
Unfinished Basement
- Partial Basement
- Crawl Space
Schools
- Elwood C C Elementary And Middle School
- Joliet Central High School
Utilities
- Central Air
- Heating System Uses Natural Gas
- 200+ Amp Service
Community Details
- Association fees include insurance
- Dwight Ekstrom Association, Phone Number (815) 735-4606
- Cedar Creek Subdivision, Haven Floorplan
- Property managed by TLS Management
Listing and Financial Details
- Homeowner Tax Exemptions
Ownership History
Purchase Details
Home Financials for this Owner
Home Financials are based on the most recent Mortgage that was taken out on this home.Purchase Details
Purchase Details
Purchase Details
Purchase Details
Similar Homes in Joliet, IL
Home Values in the Area
Average Home Value in this Area
Purchase History
| Date | Type | Sale Price | Title Company |
|---|---|---|---|
| Warranty Deed | $309,990 | -- | |
| Special Warranty Deed | $315,000 | Meltzer Purtill & Stelle Llc | |
| Quit Claim Deed | -- | Attorney | |
| Trustee Deed | $600,000 | None Available | |
| Sheriffs Deed | -- | None Available |
Mortgage History
| Date | Status | Loan Amount | Loan Type |
|---|---|---|---|
| Open | $304,374 | FHA |
Property History
| Date | Event | Price | Change | Sq Ft Price |
|---|---|---|---|---|
| 03/28/2025 03/28/25 | Sold | $365,000 | +2.8% | $234 / Sq Ft |
| 03/03/2025 03/03/25 | Pending | -- | -- | -- |
| 02/24/2025 02/24/25 | Price Changed | $355,000 | -1.4% | $227 / Sq Ft |
| 02/11/2025 02/11/25 | Price Changed | $360,000 | -1.4% | $231 / Sq Ft |
| 01/29/2025 01/29/25 | For Sale | $365,000 | +17.7% | $234 / Sq Ft |
| 12/22/2022 12/22/22 | Sold | $309,990 | 0.0% | $199 / Sq Ft |
| 11/23/2022 11/23/22 | Pending | -- | -- | -- |
| 11/18/2022 11/18/22 | Price Changed | $309,990 | -3.1% | $199 / Sq Ft |
| 11/01/2022 11/01/22 | Price Changed | $319,990 | -1.5% | $205 / Sq Ft |
| 10/11/2022 10/11/22 | Price Changed | $324,990 | -1.5% | $208 / Sq Ft |
| 09/29/2022 09/29/22 | For Sale | $329,990 | -- | $211 / Sq Ft |
Tax History Compared to Growth
Tax History
| Year | Tax Paid | Tax Assessment Tax Assessment Total Assessment is a certain percentage of the fair market value that is determined by local assessors to be the total taxable value of land and additions on the property. | Land | Improvement |
|---|---|---|---|---|
| 2023 | $7,496 | $103,541 | $7,535 | $96,006 |
| 2022 | $588 | $7,477 | $7,477 | $0 |
| 2021 | $574 | $7,166 | $7,166 | $0 |
| 2020 | $565 | $6,960 | $6,960 | $0 |
| 2019 | $566 | $6,800 | $6,800 | $0 |
| 2018 | $584 | $6,788 | $6,788 | $0 |
| 2017 | $573 | $6,470 | $6,470 | $0 |
| 2016 | $574 | $6,346 | $6,346 | $0 |
| 2015 | -- | $8,650 | $8,650 | $0 |
| 2014 | -- | $8,650 | $8,650 | $0 |
| 2013 | -- | $8,650 | $8,650 | $0 |
Agents Affiliated with this Home
-

Seller's Agent in 2025
Hugo Gracia
Keller Williams ONEChicago
(312) 216-2422
49 Total Sales
-

Seller Co-Listing Agent in 2025
Leslie Cifuentes
Keller Williams ONEChicago
(773) 621-2114
145 Total Sales
-

Buyer's Agent in 2025
Rosemary Maya
Realty of America, LLC
(312) 632-3527
41 Total Sales
-
A
Seller's Agent in 2022
Anita Olsen
Anita Olsen
(847) 809-5239
1,748 Total Sales
Map
Source: Midwest Real Estate Data (MRED)
MLS Number: 12277332
APN: 10-11-04-301-015
- 3803 Monte Carlo Way
- 3801 Monte Carlo Way
- 3719 Monte Carlo Way
- 506 Adirondack Ct
- 3701 Stockton Dr
- 3703 Stockton Dr
- 3705 Stockton Dr
- 3707 Stockton Dr
- 3708 Stockton Dr
- 3706 Stockton Dr
- 3711 Stockton Dr
- 3710 Stockton Dr
- 3712 Stockton Dr
- 00 W Millsdale Rd
- 19657 W Sharp Rd
- 00 W Sharp Rd
- 19347 Raymond Dr
- 4203 High Point Ct
- 4201 High Point Ct
- 4205 High Point Ct

