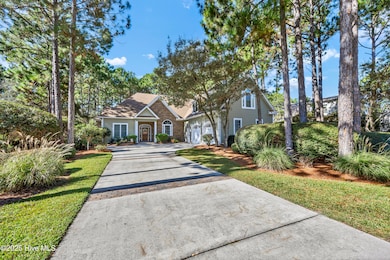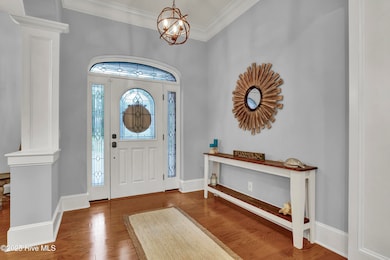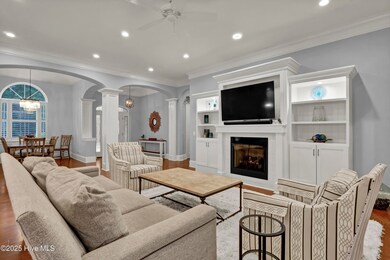3807 Ridge Crest Dr Southport, NC 28461
Estimated payment $5,335/month
Highlights
- Wood Flooring
- Fireplace
- Ceiling Fan
- Formal Dining Room
- Walk-in Shower
- Heating Available
About This Home
Welcome to this immaculate 3/4 bedroom, 3 bath home perfectly situated on the #10 fairway of The Reserve Golf Course in sought-after St. James Plantation. Offering single-level living with a spacious bonus/bedroom and bath upstairs, plus a dedicated office/craft room and two fully insulated, floored attic storage rooms, this home has space, style, and functionality. Built with Polysteel construction and spray foam insulation, it delivers energy efficiency, structural integrity, and exceptional soundproofing. Inside, you'll be captivated by abundant natural light, 10-foot ceilings, and high-end custom finishes throughout. The open-concept layout is perfect for entertaining, featuring a chef's dream kitchen equipped with a Fisher & Paykel refrigerator, Asko dishwasher, gas range/oven with custom hood, electric wall oven, microwave, wine cooler, and granite countertops. No detail is overlooked—from the coffee bar and large pantry to the expansive center island and abundant cabinetry. Enjoy meals in the formal dining room, relax by the cozy gas fireplace in the living area, or sip your morning coffee in the enclosed sunroom overlooking the professionally landscaped backyard and patio. The luxurious primary suite boasts a coffered ceiling, two custom walk-in closets, and a spa-like bathroom. Two additional bedrooms are located on the opposite side of the home, offering privacy for guests or family. As a resident of St. James Plantation, you'll enjoy unparalleled amenities including a private oceanfront beach club, fitness center, full-service marina with restaurant and tiki bar, tennis, pickleball, parks, and 81 holes of golf with membership. This is resort-style living at its finest—schedule your private showing today! This property is protected by a warranty through 2-10 Home Buyers Warranty & is available for purchase at closing. If not purchased, the warranty will expired at closing & the property would be unprotected.
Home Details
Home Type
- Single Family
Year Built
- Built in 2008
Lot Details
- Irrigation
- Property is zoned Sj-Epud
Parking
- 2
Home Design
- Brick Exterior Construction
- Architectural Shingle Roof
- Stone Siding
Interior Spaces
- Walk-in Shower
- 2-Story Property
- Ceiling Fan
- Fireplace
- Blinds
- Formal Dining Room
Flooring
- Wood
- Carpet
- Tile
Schools
- Virginia Williamson Elementary School
- South Brunswick High School
Utilities
- Heating Available
- Electric Water Heater
Map
Home Values in the Area
Average Home Value in this Area
Tax History
| Year | Tax Paid | Tax Assessment Tax Assessment Total Assessment is a certain percentage of the fair market value that is determined by local assessors to be the total taxable value of land and additions on the property. | Land | Improvement |
|---|---|---|---|---|
| 2025 | $3,416 | $850,130 | $326,000 | $524,130 |
| 2024 | $3,416 | $850,130 | $326,000 | $524,130 |
| 2023 | $2,903 | $850,130 | $326,000 | $524,130 |
| 2022 | $2,903 | $532,910 | $155,000 | $377,910 |
| 2021 | $2,903 | $532,910 | $155,000 | $377,910 |
| 2020 | $2,903 | $532,910 | $155,000 | $377,910 |
| 2019 | $2,903 | $159,390 | $155,000 | $4,390 |
| 2018 | $2,852 | $160,180 | $155,000 | $5,180 |
| 2017 | $2,852 | $160,180 | $155,000 | $5,180 |
| 2016 | $2,852 | $160,180 | $155,000 | $5,180 |
| 2015 | $2,854 | $533,440 | $155,000 | $378,440 |
| 2014 | $2,164 | $439,301 | $140,000 | $299,301 |
Property History
| Date | Event | Price | List to Sale | Price per Sq Ft |
|---|---|---|---|---|
| 12/04/2025 12/04/25 | Price Changed | $959,999 | -2.5% | $285 / Sq Ft |
| 08/20/2025 08/20/25 | Price Changed | $984,999 | -3.9% | $292 / Sq Ft |
| 06/05/2025 06/05/25 | For Sale | $1,025,000 | -- | $304 / Sq Ft |
Purchase History
| Date | Type | Sale Price | Title Company |
|---|---|---|---|
| Warranty Deed | $825,000 | None Listed On Document | |
| Warranty Deed | $825,000 | None Listed On Document | |
| Warranty Deed | $512,000 | None Available | |
| Interfamily Deed Transfer | -- | None Available |
Mortgage History
| Date | Status | Loan Amount | Loan Type |
|---|---|---|---|
| Open | $675,000 | New Conventional | |
| Closed | $675,000 | New Conventional |
Source: Hive MLS
MLS Number: 100511674
APN: 220AA007
- 3850 Worthington Place
- 4135 Preston Place SE
- 4103 Kittiwake Ct SE
- 3688 Emerson Dr
- 3965 Wendell Place Unit 1
- 4134 S Lagoon Ct
- 4117 Bittern Ct SE
- 3185 Wexford Way
- 3754 Canary Ln
- 3680 Battery Ln
- 3158 Moss Hammock
- 3838 Winding Vine Way
- 4094 Honey Locust Way
- 4222 W Tanager Ct SE
- Westbury Plan at St. James Plantation
- Bismark Plan at St. James Plantation
- Dawson Plan at St. James Plantation
- Ingram Plan at St. James Plantation
- Seahaven Plan at St. James Plantation
- Raleigh Plan at St. James Plantation
- 3025 Headwater Dr SE
- 3127 Lakeside Commons Dr SE Unit 1
- 3030 Marsh Winds Cir Unit 102
- 3350 Club Villas Dr Unit 1003
- 3350 Club Villas Dr Unit 806
- 4279 Ashfield Place
- 1045 Woodsia Way
- 321 NE 59th St Unit ID1266304P
- 2775 Pinecrest Se Dr
- 4917 Abbington Oaks Way SE
- 4925 Abbington Oaks Way
- 201 NE 48th St
- 4850 Tobago Dr SE
- 4917 Dreamweaver Ct Unit 6
- 111 NE 19th St Unit D
- 5007 Nester Dr
- 404 Norton St
- 1308 E Oak Island Dr
- 302 Norton St Unit Guest House Apartment
- 928 E Dolphin Dr







