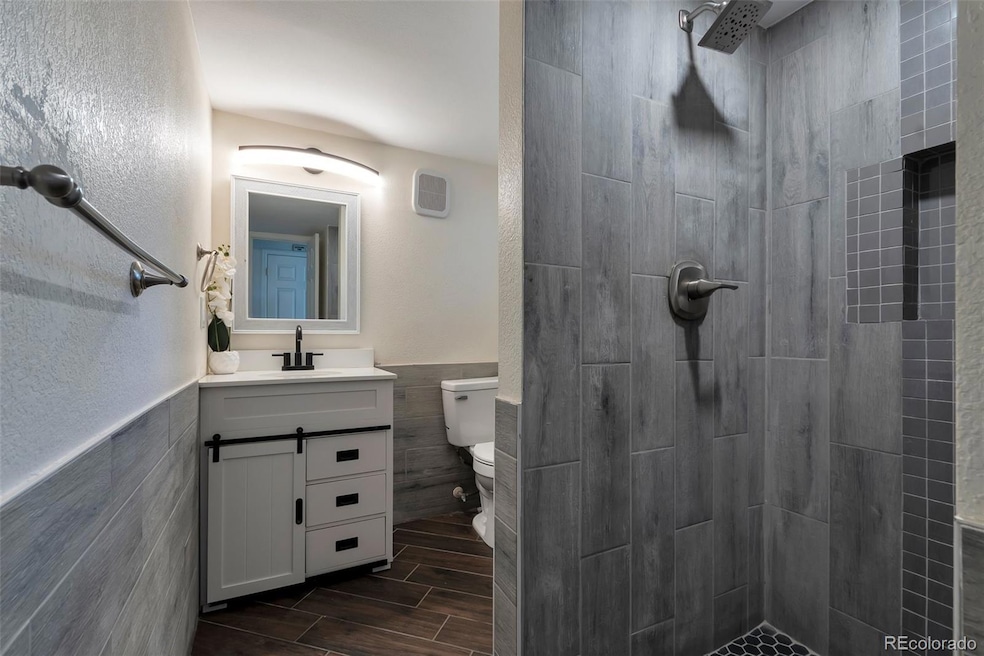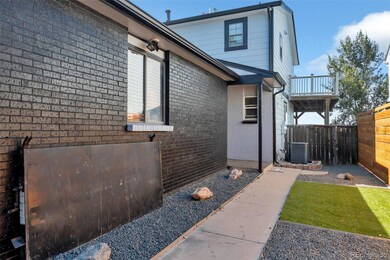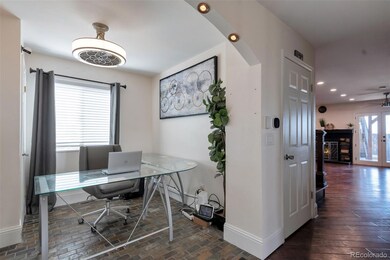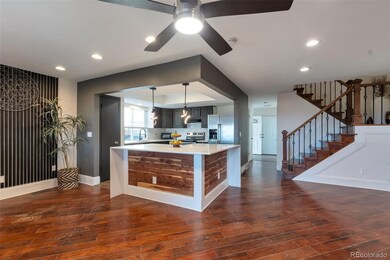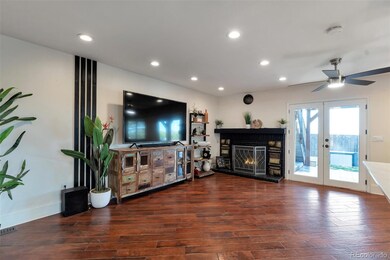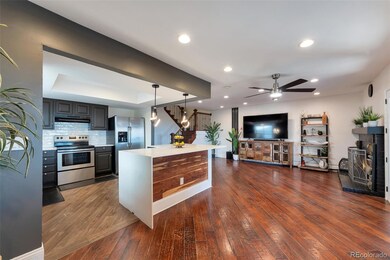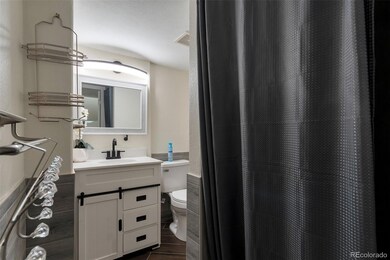3807 S Atchison Way Aurora, CO 80014
Meadow Hills NeighborhoodEstimated payment $2,866/month
Highlights
- Mountain View
- Forced Air Heating and Cooling System
- Level Lot
- 2 Car Attached Garage
- East Facing Home
- Wood Siding
About This Home
*** SELLER HAS CONTRACTED THE BALCONY TO BE WORKED ON, BEFORE CLOSING** **TENANTS MOVED OUT** NEW IMPROVED PRICE** PRICE TO SELL** BRING YOUR HIGHEST AND BEST OFFER.**
You're going to love this, home; This Spectacular 5 Bedroom and 4 Bathroom in the Pier Point has been well maintained by seller. On the main floor, you will be greeted by a charming family room with an office and 3/4 bathroom. Walk to the kitchen and you’re immediately in love with the luxurious eat-in kitchen, stainless steel appliances. Head to the upper level, you will find the master bedroom with its own suite, a second bedroom and a full bathroom. The master suite is nicely spaced and has a direct access to the balcony. Furthermore, walk to the balcony and soak up all the beautiful mountain views. This beautiful home has a private backyard that is perfect for entertaining your friends and family and also enjoying a quiet evening under the stars. Greatly located, with easy access to Highways- 225, Parker road, Parks, Trails, schools and Open Space. Seller shall professional cleaning on or before closing.
Listing Agent
Owusu Realty LLC Brokerage Email: info@owusurealty.com,303-882-9744 License #100066510 Listed on: 07/14/2025
Home Details
Home Type
- Single Family
Est. Annual Taxes
- $3,423
Year Built
- Built in 1980
Lot Details
- 4,051 Sq Ft Lot
- East Facing Home
- Level Lot
HOA Fees
Parking
- 2 Car Attached Garage
Home Design
- Brick Exterior Construction
- Slab Foundation
- Wood Roof
- Composition Roof
- Wood Siding
- Concrete Block And Stucco Construction
Interior Spaces
- 2-Story Property
- Mountain Views
Bedrooms and Bathrooms
- 5 Bedrooms
- 4 Full Bathrooms
Basement
- Basement Fills Entire Space Under The House
- 3 Bedrooms in Basement
Schools
- Polton Elementary School
- Prairie Middle School
- Overland High School
Utilities
- Forced Air Heating and Cooling System
- 220 Volts
- 110 Volts
Community Details
- Association fees include snow removal, trash
- Per Point Village VII Association, Phone Number (303) 671-5402
- Pier Point Village I & III Association, Phone Number (303) 482-2213
- Pier Point Subdivision
Listing and Financial Details
- Exclusions: Washer and dryer, exterior and interior cameras Seller personal property
- Assessor Parcel Number 031668310
Map
Home Values in the Area
Average Home Value in this Area
Tax History
| Year | Tax Paid | Tax Assessment Tax Assessment Total Assessment is a certain percentage of the fair market value that is determined by local assessors to be the total taxable value of land and additions on the property. | Land | Improvement |
|---|---|---|---|---|
| 2024 | $3,104 | $34,445 | -- | -- |
| 2023 | $3,104 | $34,445 | $0 | $0 |
| 2022 | $2,178 | $22,406 | $0 | $0 |
| 2021 | $2,157 | $22,406 | $0 | $0 |
| 2020 | $2,110 | $21,851 | $0 | $0 |
| 2019 | $2,065 | $21,851 | $0 | $0 |
| 2018 | $2,027 | $19,426 | $0 | $0 |
| 2017 | $1,990 | $19,426 | $0 | $0 |
| 2016 | $1,851 | $16,429 | $0 | $0 |
| 2015 | $1,800 | $16,429 | $0 | $0 |
| 2014 | $1,567 | $11,510 | $0 | $0 |
| 2013 | -- | $14,220 | $0 | $0 |
Property History
| Date | Event | Price | List to Sale | Price per Sq Ft |
|---|---|---|---|---|
| 08/09/2025 08/09/25 | Price Changed | $475,000 | -2.1% | $227 / Sq Ft |
| 07/27/2025 07/27/25 | Price Changed | $485,000 | -2.0% | $232 / Sq Ft |
| 07/14/2025 07/14/25 | For Sale | $495,000 | -- | $237 / Sq Ft |
Purchase History
| Date | Type | Sale Price | Title Company |
|---|---|---|---|
| Special Warranty Deed | $455,500 | First Integrity Title | |
| Special Warranty Deed | $162,900 | -- | |
| Warranty Deed | $114,000 | -- | |
| Deed | -- | -- | |
| Deed | -- | -- | |
| Deed | -- | -- | |
| Deed | -- | -- | |
| Deed | -- | -- |
Mortgage History
| Date | Status | Loan Amount | Loan Type |
|---|---|---|---|
| Open | $17,281 | New Conventional | |
| Open | $432,030 | FHA | |
| Previous Owner | $162,900 | Fannie Mae Freddie Mac | |
| Previous Owner | $113,190 | FHA |
Source: REcolorado®
MLS Number: 4821960
APN: 2073-06-3-17-002
- 3825 S Atchison Way
- 4046 S Abilene Cir Unit B
- 4074 S Atchison Way Unit 101
- 4070 S Atchison Way Unit 101
- 4052 S Abilene Cir Unit C
- 4068 S Atchison Way Unit 202
- 4068 S Atchison Way Unit 101
- 13950 E Oxford Place Unit A210
- 13950 E Oxford Place Unit B206
- 13950 E Oxford Place Unit B204
- 4066 S Atchison Way Unit 102
- 4066 S Atchison Way Unit 101
- 4066 S Atchison Way Unit 301
- 13762 E Lehigh Ave Unit B
- 13792 E Lehigh Ave Unit F
- 13792 E Lehigh Ave Unit E
- 4034 S Atchison Way
- 13942 E Princeton Place Unit C
- 4076 S Carson St Unit H
- 4064 S Carson St Unit 101
- 4044 S Carson St Unit F
- 4271 S Blackhawk Cir Unit 2C
- 4260 S Cimarron Way
- 4538 S Atchison Way
- 14532 E Radcliff Dr
- 14192 E Radcliff Cir
- 14012 E Tufts Dr
- 14110 E Temple Dr Unit X01
- 14120 E Temple Dr Unit Y06
- 14808 E Tufts Ave
- 3530 S Fairplay Way
- 3440 S Eagle St Unit 201
- 4404 S Hannibal Way
- 4943 S Carson St
- 3155 S Vaughn Way
- 15805 E Oxford Ave
- 3082 S Wheeling Way Unit 104
- 3976 S Jasper Ct
- 3696 S Jasper St
- 13890 E Marina Dr Unit 602
