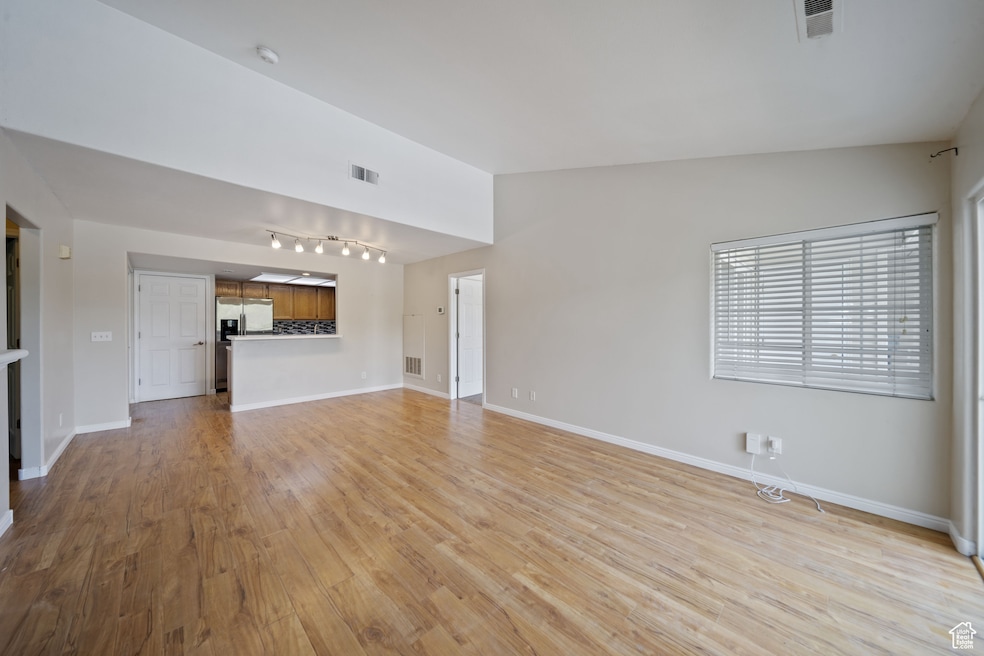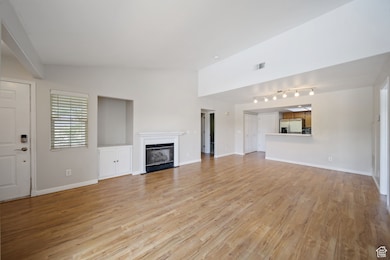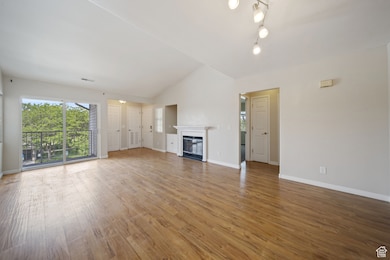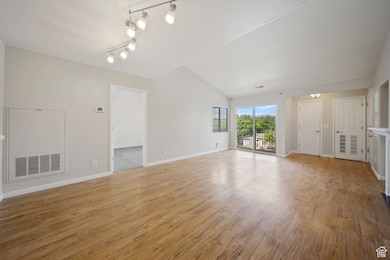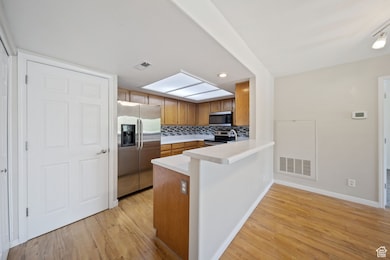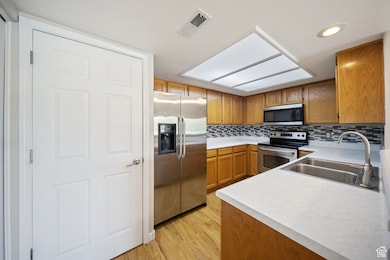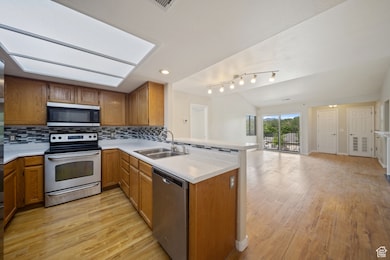3807 S River Run Way Unit 3 Salt Lake City, UT 84119
Estimated payment $2,086/month
Highlights
- Mature Trees
- Clubhouse
- Community Pool
- Mountain View
- Vaulted Ceiling
- Covered Patio or Porch
About This Home
Welcome to an idyllic oasis nestled in the heart of Salt Lake City. This top-level condo is spread over an expansive 1,232 square feet. The residence boasts three generously proportioned bedrooms, each designed to provide a serene retreat from the hustle and bustle of daily life with two well-appointed bathrooms. There have been recent updates to both the carpets and countertops, for that fresh feeling throughout! This condo goes beyond the confines of the home itself to offer an impressive range of amenities and recreational facilities. Fitness enthusiasts will appreciate the biking trails, while the pool and spa provide the perfect antidote to stress. For younger residents, the playground is a safe and fun-filled environment for play, and the clubhouse is a welcoming space for gatherings, events, or simply unwinding at the end of the day. Be it the serene surroundings, the vibrant community, or the exceptional facilities, this Salt Lake City gem is a testament to refined urban living. Don't miss out on the opportunity to call it home. Square footage figures are provided as a courtesy estimate only. Buyer is advised to obtain an independent measurement.
Property Details
Home Type
- Condominium
Est. Annual Taxes
- $1,939
Year Built
- Built in 1997
Lot Details
- Landscaped
- Sprinkler System
- Mature Trees
HOA Fees
- $247 Monthly HOA Fees
Home Design
- Asphalt
Interior Spaces
- 1,232 Sq Ft Home
- 1-Story Property
- Vaulted Ceiling
- Blinds
- Sliding Doors
- Mountain Views
- Free-Standing Range
- Electric Dryer Hookup
Flooring
- Carpet
- Laminate
- Tile
Bedrooms and Bathrooms
- 3 Main Level Bedrooms
- 2 Full Bathrooms
Parking
- 4 Parking Spaces
- 1 Carport Space
- 3 Open Parking Spaces
Outdoor Features
- Balcony
- Covered Patio or Porch
Schools
- Olene Walker Elementary School
- Granite Park Middle School
- Cottonwood High School
Utilities
- Forced Air Heating and Cooling System
- Natural Gas Connected
- Sewer Paid
Listing and Financial Details
- Assessor Parcel Number 15-35-326-009
Community Details
Overview
- Association fees include insurance, ground maintenance, sewer, trash, water
- K&R Premier Association, Phone Number (801) 610-9440
- River Run Subdivision
Amenities
- Community Barbecue Grill
- Clubhouse
Recreation
- Community Playground
- Community Pool
- Bike Trail
- Snow Removal
Pet Policy
- Pets Allowed
Map
Home Values in the Area
Average Home Value in this Area
Tax History
| Year | Tax Paid | Tax Assessment Tax Assessment Total Assessment is a certain percentage of the fair market value that is determined by local assessors to be the total taxable value of land and additions on the property. | Land | Improvement |
|---|---|---|---|---|
| 2025 | $1,940 | $312,000 | $93,600 | $218,400 |
| 2024 | $1,940 | $304,100 | $91,200 | $212,900 |
| 2023 | $1,940 | $288,700 | $86,600 | $202,100 |
| 2022 | $1,957 | $301,200 | $90,300 | $210,900 |
| 2021 | $1,585 | $238,000 | $71,400 | $166,600 |
| 2020 | $1,498 | $214,300 | $64,300 | $150,000 |
| 2019 | $1,405 | $195,100 | $58,500 | $136,600 |
| 2018 | $1,321 | $176,500 | $52,900 | $123,600 |
| 2017 | $1,132 | $158,000 | $47,400 | $110,600 |
| 2016 | $1,091 | $150,700 | $45,200 | $105,500 |
| 2015 | $1,112 | $143,400 | $43,000 | $100,400 |
| 2014 | $1,121 | $142,000 | $42,600 | $99,400 |
Property History
| Date | Event | Price | List to Sale | Price per Sq Ft |
|---|---|---|---|---|
| 11/23/2025 11/23/25 | Pending | -- | -- | -- |
| 08/20/2025 08/20/25 | Price Changed | $319,000 | -4.8% | $259 / Sq Ft |
| 06/18/2025 06/18/25 | For Sale | $335,000 | -- | $272 / Sq Ft |
Purchase History
| Date | Type | Sale Price | Title Company |
|---|---|---|---|
| Warranty Deed | -- | Integrated Title Ins Svcs | |
| Warranty Deed | -- | Precision Title Insur Agency | |
| Interfamily Deed Transfer | -- | Mountainland Title | |
| Interfamily Deed Transfer | -- | Founders Title Co | |
| Warranty Deed | -- | First American Title Ins Co | |
| Warranty Deed | -- | First American Title |
Mortgage History
| Date | Status | Loan Amount | Loan Type |
|---|---|---|---|
| Open | $204,250 | New Conventional | |
| Previous Owner | $125,000 | Balloon | |
| Previous Owner | $108,800 | FHA | |
| Previous Owner | $109,200 | FHA | |
| Previous Owner | $110,735 | FHA | |
| Previous Owner | $105,000 | FHA |
Source: UtahRealEstate.com
MLS Number: 2092957
APN: 15-35-326-009-0000
- 3776 S Teal Run Way
- 975 W Little River Way Unit 1
- 964 W Big River Ct Unit 2
- 3848 S Salt River Way Unit 3
- 3686 Water View Rd
- 1183 Parkway Ln
- 3914 Swallow St Unit 167
- 3877 S Swallow St Unit 140
- 3932 Bobolink St Unit 185
- 3928 S Bobolink St Unit 186
- 3951 S Warbler St Unit 199
- 1265 W Goldfinch St
- 1166 W Rolling River Rd Unit 66
- 1264 Canary St
- 1268 W Chickadee St Unit 61
- 1156 W Prodo Vista Dr
- 1137 W Sierra Vista St Unit 205
- 3676 S Willow River Rd Unit 17
- 3661 S Willow River Rd Unit 86
- 1271 W Waxwing St
